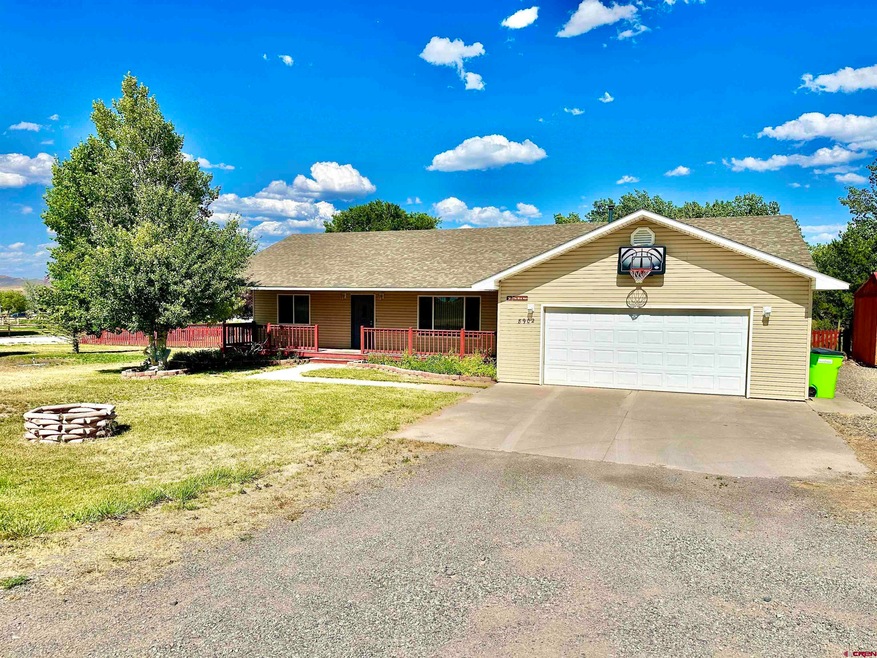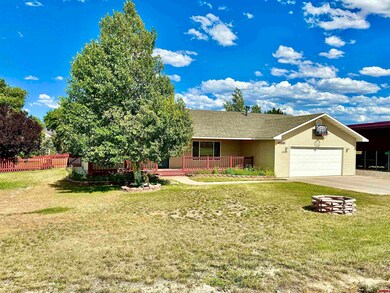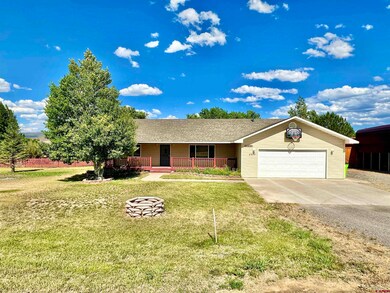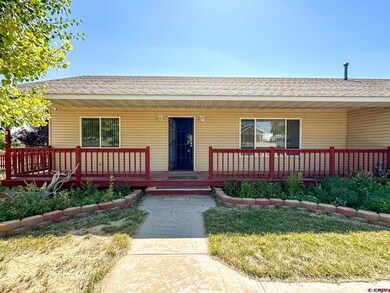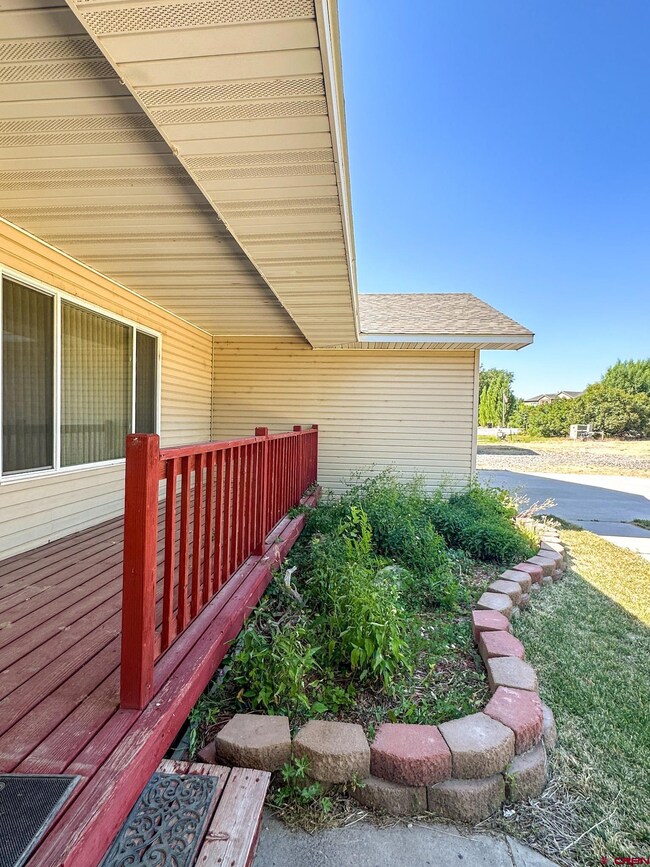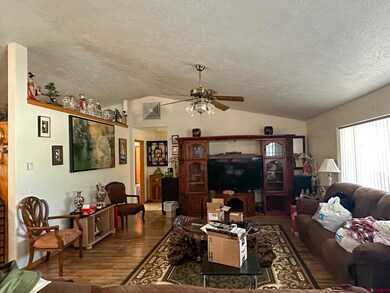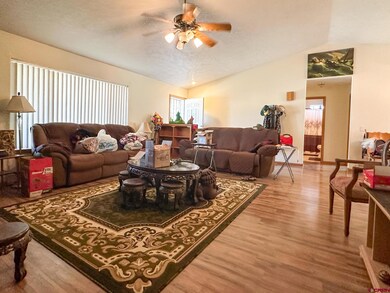
8902 6085 Rd Montrose, CO 81401
Highlights
- RV or Boat Parking
- Sun or Florida Room
- Granite Countertops
- Ranch Style House
- Great Room
- Covered patio or porch
About This Home
As of June 2024Welcome home to this fantastic single-level 3B/2BA home on 1 acre with irrigation water! The high end irrigation pump and underground sprinkler system make watering this spacious paradise a breeze! The open-concept and split floor plan provide a nice-and-easy flow for everyday living and entertaining. A gorgeous second living room was added on to this home, making 2 functional gathering spaces. The kitchen features granite countertops and ample storage space! Two bedrooms and a full bath are on one side of the home, and the primary suite is on the other. Huge closets and tons of storage throughout! This home also features an oversized dedicated laundry room with an attached storage room/extended pantry as well. Outdoors you can relax under the covered back patio, or putter around in the numerous usable storage sheds and workshop. A large RV carport is also included, and there are RV hookups! About equidistant to both Montrose and Olathe, this is an ideal location! Don't miss out on all this amazing countryside property has to offer!
Home Details
Home Type
- Single Family
Est. Annual Taxes
- $1,431
Year Built
- Built in 1998
Lot Details
- 1 Acre Lot
- Kennel or Dog Run
- Back Yard Fenced
- Landscaped
- Sprinkler System
HOA Fees
- $8 Monthly HOA Fees
Home Design
- Ranch Style House
- Composition Roof
- Stick Built Home
Interior Spaces
- 2,010 Sq Ft Home
- Ceiling Fan
- Double Pane Windows
- Vinyl Clad Windows
- Great Room
- Family Room
- Formal Dining Room
- Sun or Florida Room
- Crawl Space
Kitchen
- Oven or Range
- Dishwasher
- Granite Countertops
Flooring
- Carpet
- Vinyl
Bedrooms and Bathrooms
- 3 Bedrooms
- Walk-In Closet
- 2 Full Bathrooms
Laundry
- Dryer
- Washer
Parking
- 2 Car Attached Garage
- 4 Carport Spaces
- RV or Boat Parking
Outdoor Features
- Covered patio or porch
- Separate Outdoor Workshop
- Shed
Schools
- Olathe K-5 Elementary School
- Olathe 6-8 Middle School
- Olathe 9-12 High School
Farming
- 1 Irrigated Acre
Utilities
- Evaporated cooling system
- Pellet Stove burns compressed wood to generate heat
- Hot Water Baseboard Heater
- Heating System Uses Natural Gas
- Irrigation Water Rights
- Septic Tank
- Septic System
- Internet Available
Community Details
- Association fees include irrigation
- Whitners Orchard HOA
Listing and Financial Details
- Assessor Parcel Number 372326404001
Map
Home Values in the Area
Average Home Value in this Area
Property History
| Date | Event | Price | Change | Sq Ft Price |
|---|---|---|---|---|
| 06/14/2024 06/14/24 | Sold | $589,500 | 0.0% | $293 / Sq Ft |
| 04/10/2024 04/10/24 | Pending | -- | -- | -- |
| 03/29/2024 03/29/24 | For Sale | $589,500 | +22.8% | $293 / Sq Ft |
| 08/09/2023 08/09/23 | Sold | $480,000 | +3.2% | $239 / Sq Ft |
| 07/11/2023 07/11/23 | Pending | -- | -- | -- |
| 07/08/2023 07/08/23 | For Sale | $465,000 | -- | $231 / Sq Ft |
Tax History
| Year | Tax Paid | Tax Assessment Tax Assessment Total Assessment is a certain percentage of the fair market value that is determined by local assessors to be the total taxable value of land and additions on the property. | Land | Improvement |
|---|---|---|---|---|
| 2024 | $1,959 | $27,950 | $3,910 | $24,040 |
| 2023 | $1,959 | $32,810 | $4,590 | $28,220 |
| 2022 | $1,431 | $22,740 | $2,870 | $19,870 |
| 2021 | $1,479 | $23,390 | $2,950 | $20,440 |
| 2020 | $1,276 | $20,600 | $2,570 | $18,030 |
| 2019 | $1,285 | $20,600 | $2,570 | $18,030 |
| 2018 | $1,199 | $18,700 | $2,150 | $16,550 |
| 2017 | $1,141 | $17,840 | $2,150 | $15,690 |
| 2016 | $1,056 | $16,810 | $2,070 | $14,740 |
| 2015 | $973 | $16,810 | $2,070 | $14,740 |
| 2014 | $808 | $14,940 | $2,070 | $12,870 |
Mortgage History
| Date | Status | Loan Amount | Loan Type |
|---|---|---|---|
| Open | $471,600 | New Conventional | |
| Closed | $471,600 | Credit Line Revolving | |
| Previous Owner | $471,306 | FHA | |
| Previous Owner | $100,000 | New Conventional | |
| Previous Owner | $204,081 | New Conventional | |
| Previous Owner | $174,000 | New Conventional | |
| Previous Owner | $172,000 | New Conventional | |
| Previous Owner | $124,700 | New Conventional |
Deed History
| Date | Type | Sale Price | Title Company |
|---|---|---|---|
| Special Warranty Deed | $589,500 | Land Title Guarantee | |
| Special Warranty Deed | $480,000 | Fntc | |
| Warranty Deed | $277,000 | None Available | |
| Quit Claim Deed | -- | None Available | |
| Warranty Deed | $200,000 | None Available | |
| Warranty Deed | $250,000 | None Available | |
| Deed | $27,500 | -- |
Similar Homes in Montrose, CO
Source: Colorado Real Estate Network (CREN)
MLS Number: 805641
APN: R0012735
- 60918 Gunnison Rd
- 60711 Horizon Rd
- 7530 6075 Rd
- 7062 6150 Rd
- 61181 Falcon Rd
- 60092 Falcon Rd
- 61067 Hwy-50
- TBD Jig Rd
- 60977 Gunnison Rd
- 61928 Jay Rd
- 63740 Ida Rd
- 62510 Jona Ct
- 61181 Falcon Rd
- 10155 6400 Rd
- 59703 Kristal Dr
- 60168 Kiowa Ln
- 7773 High Mesa Rd
- 63274 E Juniper Rd
- 217 N Highway 50 Business Loop
- TBD E 50 Hwy
