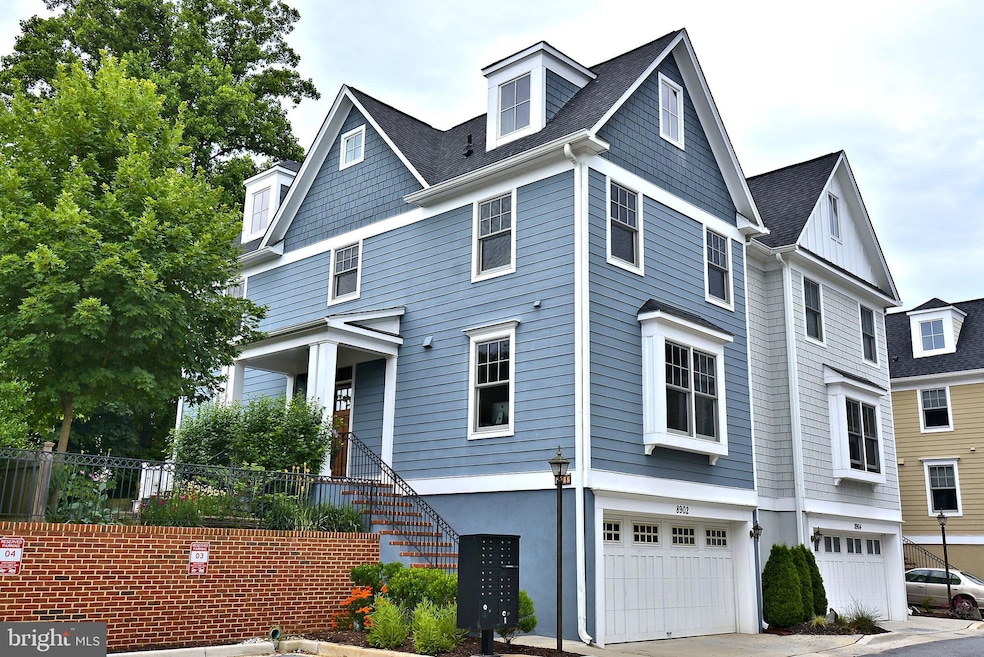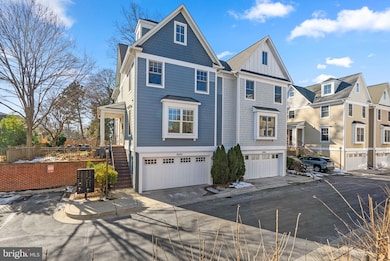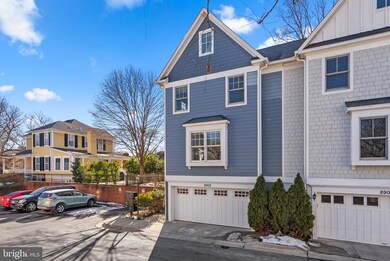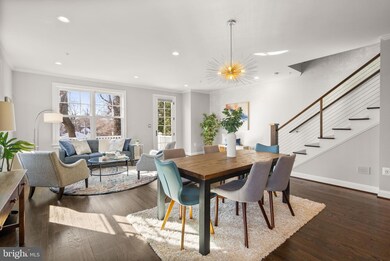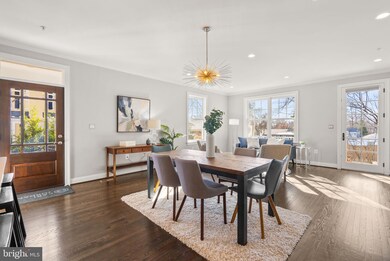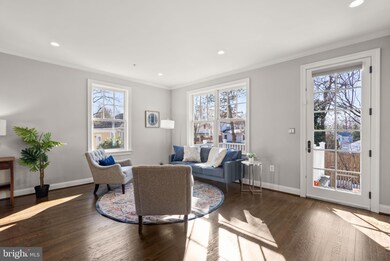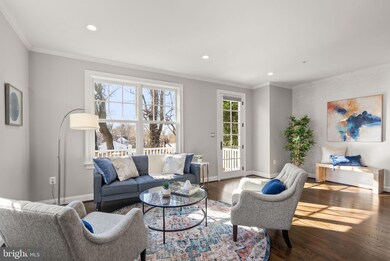
8902 Courts Way Silver Spring, MD 20910
Highlights
- Colonial Architecture
- Premium Lot
- Den
- Woodlin Elementary School Rated A-
- Wood Flooring
- 2 Car Direct Access Garage
About This Home
As of February 2025OPEN HOUSE CANCELED- Under Contract- Welcome to 8902 Courts Way, a sophisticated luxury townhouse that blends style, comfort, and convenience. Nestled in a private, serene location at the back of a sought-after development, this 5-bedroom, 4.5-bathroom home offers unparalleled living spaces with exquisite finishes throughout. Perfectly designed for those who appreciate the finer things in life, this home invites you to experience a lifestyle of ease and elegance.? Step into the heart of the home, where a spacious open-concept living and dining area ?with hardwood floors welcomes you. The gourmet kitchen is a chef’s delight, featuring sleek quartz countertops, a custom backsplash, and? stainless steel appliances. Whether you're hosting a dinner party or enjoying a quiet meal, this space is as functional as it is beautiful. Adjacent to the kitchen, you'll find a home office bathed in natural light – an ideal setting for productivity or creative inspiration. A convenient half bath completes this level, offering comfort and practicality.? Ascend to the second level and discover your luxurious primary suite – a spacious sanctuary with ample closet space and an en?-suite bat?h with a shower and a soaking tub. Two additional bedrooms and a? full bath ?on this level provide plenty of room for family or guests.? The ?upper level is a true bonus, featuring a private fifth bedroom, a full bath, and an additional den/office – perfect for a ?guest suite space, home gym, media room, or creative workspace. With so many options, this level offers the flexibility to suit your needs.? The lower level is an entertainer’s haven with a cozy family room, ideal for movie nights or game days. It also includes a full bath for added convenience, plus direct access to the two-car garage, making it easy to come and go with ease.? Step outside and be captivated by the stunning outdoor space, featuring a deck and beautifully landscaped gardens. Whether you’re enjoying your morning coffee, hosting a barbecue, or simply relaxing after a long day, this private retreat offers the perfect setting to unwind.? This home is perfectly situated for a walkable lifestyle. Enjoy easy access to local shops, restaurants, and metro transit – everything you need is just a short stroll away. Peace and privacy, combined with the convenience of city living, make this location truly exceptional.
Townhouse Details
Home Type
- Townhome
Est. Annual Taxes
- $9,849
Year Built
- Built in 2010
Lot Details
- 2,755 Sq Ft Lot
- South Facing Home
- Property is Fully Fenced
- Back and Side Yard
- Property is in excellent condition
HOA Fees
- $215 Monthly HOA Fees
Parking
- 2 Car Direct Access Garage
- Basement Garage
- Parking Storage or Cabinetry
- Front Facing Garage
- Garage Door Opener
Home Design
- Colonial Architecture
- Combination Foundation
- Block Foundation
- Frame Construction
- Architectural Shingle Roof
- Asphalt Roof
Interior Spaces
- Property has 4 Levels
- Ceiling height of 9 feet or more
- Family Room
- Living Room
- Dining Room
- Open Floorplan
- Den
- Kitchen Island
- Laundry on upper level
Flooring
- Wood
- Carpet
- Ceramic Tile
Bedrooms and Bathrooms
- 5 Bedrooms
- En-Suite Primary Bedroom
Finished Basement
- Heated Basement
- Connecting Stairway
- Interior and Exterior Basement Entry
- Garage Access
Schools
- Woodlin Elementary School
- Sligo Middle School
- Albert Einstein High School
Utilities
- Forced Air Heating and Cooling System
- Natural Gas Water Heater
Community Details
- Woodside Subdivision
Listing and Financial Details
- Tax Lot 67
- Assessor Parcel Number 161303619695
Map
Home Values in the Area
Average Home Value in this Area
Property History
| Date | Event | Price | Change | Sq Ft Price |
|---|---|---|---|---|
| 02/14/2025 02/14/25 | Sold | $955,000 | +3.8% | $347 / Sq Ft |
| 02/01/2025 02/01/25 | Pending | -- | -- | -- |
| 01/30/2025 01/30/25 | For Sale | $920,000 | +17.2% | $334 / Sq Ft |
| 08/27/2015 08/27/15 | Sold | $785,000 | -1.3% | $320 / Sq Ft |
| 06/21/2015 06/21/15 | Pending | -- | -- | -- |
| 06/18/2015 06/18/15 | For Sale | $795,000 | -- | $324 / Sq Ft |
Tax History
| Year | Tax Paid | Tax Assessment Tax Assessment Total Assessment is a certain percentage of the fair market value that is determined by local assessors to be the total taxable value of land and additions on the property. | Land | Improvement |
|---|---|---|---|---|
| 2024 | $9,849 | $808,300 | $280,000 | $528,300 |
| 2023 | $7,879 | $731,333 | $0 | $0 |
| 2022 | $5,274 | $654,367 | $0 | $0 |
| 2021 | $6,097 | $577,400 | $280,000 | $297,400 |
| 2020 | $6,008 | $572,100 | $0 | $0 |
| 2019 | $5,923 | $566,800 | $0 | $0 |
| 2018 | $5,849 | $561,500 | $280,000 | $281,500 |
| 2017 | $5,580 | $539,200 | $0 | $0 |
| 2016 | -- | $516,900 | $0 | $0 |
| 2015 | $4,951 | $494,600 | $0 | $0 |
| 2014 | $4,951 | $493,767 | $0 | $0 |
Mortgage History
| Date | Status | Loan Amount | Loan Type |
|---|---|---|---|
| Open | $477,500 | New Conventional | |
| Previous Owner | $367,000 | New Conventional | |
| Previous Owner | $588,000 | Stand Alone Second | |
| Previous Owner | $608,950 | FHA |
Deed History
| Date | Type | Sale Price | Title Company |
|---|---|---|---|
| Deed | $955,000 | Allied Title & Escrow |
Similar Homes in Silver Spring, MD
Source: Bright MLS
MLS Number: MDMC2162914
APN: 13-03619695
- 9001 Ottawa Place
- 9023 Ottawa Place
- 8905 Georgia Ave
- 1709 Leighton Wood Ln
- 1612 Noyes Dr
- 1935 Lyttonsville Rd
- 1900 Lyttonsville Rd
- 1900 Lyttonsville Rd
- 1900 Lyttonsville Rd Unit 910
- 1900 Lyttonsville Rd
- 1900 Lyttonsville Rd Unit 1017
- 1900 Lyttonsville Rd Unit P96
- 1900 Lyttonsville Rd
- 1900 Lyttonsville Rd Unit 1105
- 1900 Lyttonsville Rd Unit 110
- 1900 Lyttonsville Rd Unit 818
- 1900 Lyttonsville Rd
- 1900 Lyttonsville Rd
- 1900 Lyttonsville Rd Unit 602
- 9014 Fairview Rd
