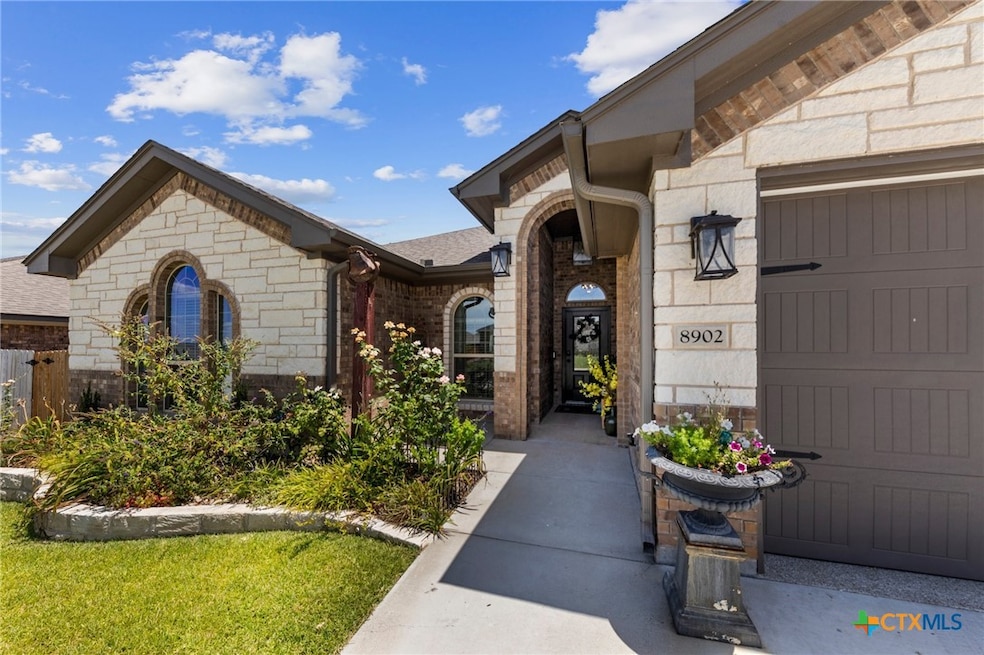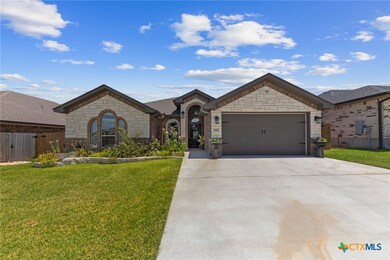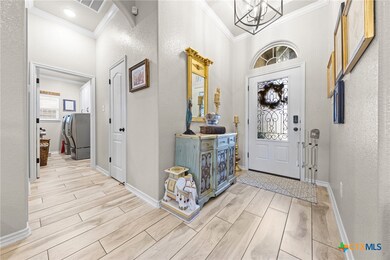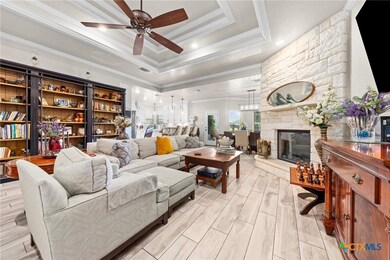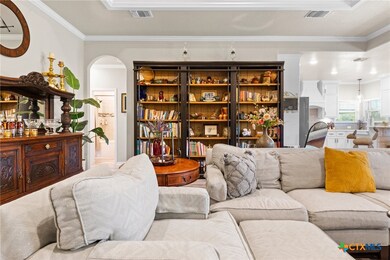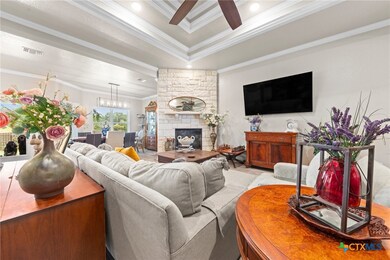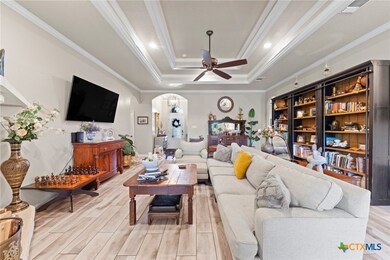
8902 Grand Oaks Ln Killeen, TX 76542
Killeen-Fort Cavazos NeighborhoodHighlights
- Open Floorplan
- Traditional Architecture
- Granite Countertops
- Custom Closet System
- High Ceiling
- Covered patio or porch
About This Home
As of August 2024PRICED TO SELL!! Schedule a tour of this gorgeous LIKE-NEW 2021 Carothers home - ready for your family in the Heritage Oaks subdivision, on the border of Killeen & Harker Heights! Enjoy a backyard country view from the back porch or jet off to the lake just a few miles away! This home has tons of UPGRADES beyond the builders standard features. Upgrades include: PAID-OFF solar panels, paid-off water softener, paid-off security system, outdoor kitchen AND gazebo w/ concrete pad, double oven, bathroom tile upgrade, crown molding, quartz countertops and MORE! Home offers 4 beds, 2.5 baths and open concept living/kitchen/dining with gorgeous floor-to-ceiling bookshelves. In the kitchen, you'll find quartz countertops, stainless steel appliances and beautiful white custom cabinetry. The primary bedroom is also something to see! With a double-tray ceiling and calming blue paint, you can retreat to this space to relax at the end of your day. The primary bathroom welcomes you with a central soaking tub and large walk-in shower with dual shower heads, double vanity and a large linen closet. Seller has taken immaculate care of this home and we can't wait for it to be yours! Details deemed reliable but not guaranteed. Buyer and buyer's agent to verify all information.
Home Details
Home Type
- Single Family
Est. Annual Taxes
- $7,109
Year Built
- Built in 2021
Lot Details
- 8,451 Sq Ft Lot
- Back Yard Fenced
- Paved or Partially Paved Lot
HOA Fees
- $21 Monthly HOA Fees
Parking
- 2 Car Garage
Home Design
- Traditional Architecture
- Brick Exterior Construction
- Slab Foundation
- Stone Veneer
- Masonry
Interior Spaces
- 2,184 Sq Ft Home
- Property has 1 Level
- Open Floorplan
- Bookcases
- Crown Molding
- Tray Ceiling
- High Ceiling
- Ceiling Fan
- Raised Hearth
- Electric Fireplace
- Living Room with Fireplace
- Combination Kitchen and Dining Room
- Inside Utility
Kitchen
- Open to Family Room
- Breakfast Bar
- Built-In Oven
- Electric Cooktop
- Dishwasher
- Granite Countertops
- Disposal
Flooring
- Carpet
- Tile
Bedrooms and Bathrooms
- 4 Bedrooms
- Custom Closet System
- Walk-In Closet
- Double Vanity
- Walk-in Shower
Laundry
- Laundry Room
- Electric Dryer Hookup
Home Security
- Security System Owned
- Fire and Smoke Detector
Outdoor Features
- Covered patio or porch
Utilities
- Central Air
- Heating Available
- Electric Water Heater
- Water Softener is Owned
Community Details
- Heritage Oaks HOA
- Built by Carothers
- Heritage Oaks Ph One Subdivision
Listing and Financial Details
- Legal Lot and Block 8 / 1
- Assessor Parcel Number 465952
Map
Home Values in the Area
Average Home Value in this Area
Property History
| Date | Event | Price | Change | Sq Ft Price |
|---|---|---|---|---|
| 08/29/2024 08/29/24 | Sold | -- | -- | -- |
| 07/31/2024 07/31/24 | Pending | -- | -- | -- |
| 07/17/2024 07/17/24 | Price Changed | $379,900 | -7.3% | $174 / Sq Ft |
| 07/09/2024 07/09/24 | For Sale | $409,900 | -- | $188 / Sq Ft |
Tax History
| Year | Tax Paid | Tax Assessment Tax Assessment Total Assessment is a certain percentage of the fair market value that is determined by local assessors to be the total taxable value of land and additions on the property. | Land | Improvement |
|---|---|---|---|---|
| 2024 | $6,614 | $380,535 | $75,000 | $305,535 |
| 2023 | $7,278 | $389,555 | $45,000 | $344,555 |
| 2022 | $7,137 | $343,451 | $36,000 | $307,451 |
| 2021 | $712 | $30,000 | $30,000 | $0 |
| 2020 | $474 | $19,000 | $19,000 | $0 |
| 2019 | $355 | $13,650 | $13,650 | $0 |
| 2018 | $34 | $1,365 | $1,365 | $0 |
| 2017 | $34 | $1,365 | $1,365 | $0 |
| 2016 | $34 | $1,365 | $1,365 | $0 |
Mortgage History
| Date | Status | Loan Amount | Loan Type |
|---|---|---|---|
| Open | $303,920 | New Conventional | |
| Previous Owner | $210,000 | Credit Line Revolving |
Deed History
| Date | Type | Sale Price | Title Company |
|---|---|---|---|
| Deed | -- | First Community Title | |
| Warranty Deed | -- | Carothers Abstract & Title | |
| Warranty Deed | -- | Carothers Abstract & Title |
Similar Homes in Killeen, TX
Source: Central Texas MLS (CTXMLS)
MLS Number: 550137
APN: 465952
- 7908 Preston Hollow Dr
- 7906 Hathaway Ln
- 8108 Prescott Dr
- 8304 Steppington Dr
- 8305 Dorset Dr
- 8510 Dorset Dr
- 8401 Callahan Dr
- 8208 Prescott Dr
- 8504 Platinum Dr
- 8705 Platinum Dr
- 8701 Platinum Dr
- 8401 Preserve Trail
- 8302 Elander Dr
- 146 Arvil Dr
- 8406 Kasen Ave
- 8507 Kasen Ave
- 8505 Kasen Ave
- 8503 Kasen Ave
- 8501 Kasen Ave
- 8400 Kasen Ave
