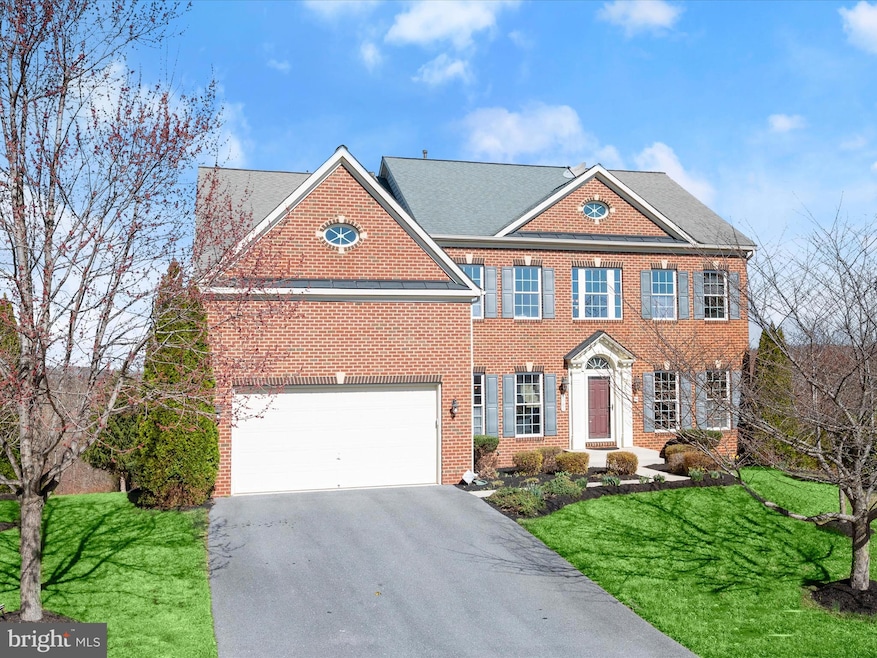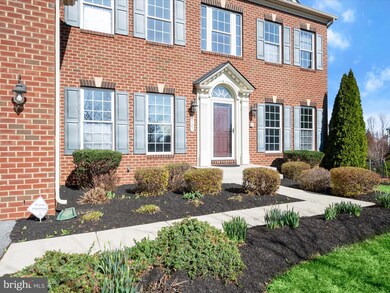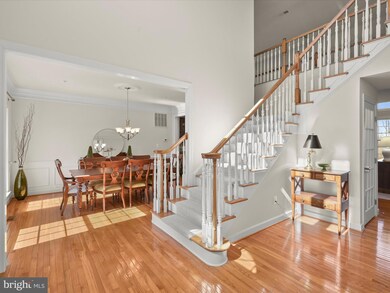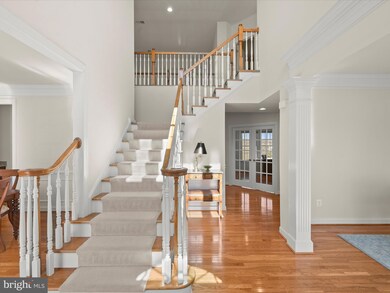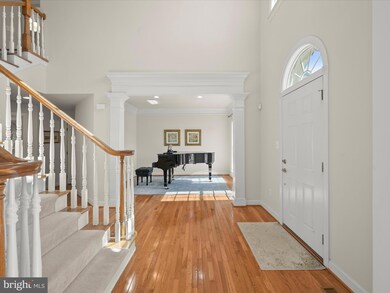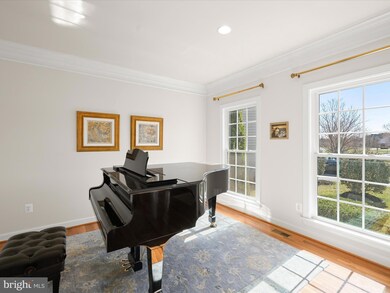
8902 Mackall Ct Frederick, MD 21704
Villages of Urbana NeighborhoodHighlights
- Colonial Architecture
- Deck
- Wooded Lot
- Urbana Elementary School Rated A
- Recreation Room
- Cathedral Ceiling
About This Home
As of April 2025OFFER DEADLINE HAS BEEN ESTABLISHED: Monday, March 24, 2025 12:00 Noon. Introducing this exceptional home in the Villages of Urbana, featuring five bedrooms and four and a half bathrooms across three beautifully designed levels. Situated on a 0.26-acre cul-de-sac lot, this home backs to trees, offering a lovely wooded backdrop view. Step into the two-story foyer, where hardwood floors extend through most of the main and upper levels. A neutral color palette and abundant natural light enhance the spacious feel, while elegant trim, including chair railing, wainscoting, and crown molding add character throughout. Off the foyer, stately columns define the inviting front living room and the formal dining room connects to the kitchen via a butler’s pantry for seamless entertaining. At the heart of the home, the family room impresses with a soaring two-story ceiling and a cozy gas fireplace. Prepare your favorite meals in the expansive kitchen that boasts granite countertops, 42-inch cabinets, a center island, and a walk-in pantry. Stainless steel appliances include a gas cooktop with a built-in range hood and double wall ovens. The adjacent breakfast room, with its vaulted ceiling, provides a bright space for casual meals and opens to the deck for easy indoor-outdoor living. Nearby, the laundry room offers direct access to the two-car garage. A private office with French doors and a half bathroom complete the main level. Upstairs, the primary bedroom suite showcases a tray ceiling with crown molding, two large walk-in closets, and an en-suite bathroom with dual vanities, a soaking tub, and a walk-in shower. A second bedroom features a private en-suite bathroom, while the third and fourth bedrooms share a bathroom with dual sink vanity. Downstairs, the finished lower level extends the living space with a fifth bedroom that has a walk-in closet and an attached full bathroom—ideal for guests. A spacious recreation room with a wet bar provides ample room for everyone’s activities and leads outside to the backyard. Additionally, the lower level includes a utility room and two large storage areas. Enjoy outdoor living on the deck overlooking the backyard and wooded views. Located in the sought-after Villages of Urbana, this home offers incredible convenience with nearby shopping, dining, entertainment and more. Parks, trails, and a wide variety of excellent community amenities, including the Natelli Community Center and Urbana District Park, are just moments away.
Home Details
Home Type
- Single Family
Est. Annual Taxes
- $9,321
Year Built
- Built in 2011
Lot Details
- 0.26 Acre Lot
- Cul-De-Sac
- Landscaped
- No Through Street
- Wooded Lot
- Backs to Trees or Woods
- Back Yard
- Property is in excellent condition
HOA Fees
- $139 Monthly HOA Fees
Parking
- 2 Car Direct Access Garage
- 2 Driveway Spaces
- Front Facing Garage
- Garage Door Opener
Home Design
- Colonial Architecture
- Brick Exterior Construction
- Shingle Roof
- Vinyl Siding
Interior Spaces
- Property has 3 Levels
- Wet Bar
- Bar
- Chair Railings
- Crown Molding
- Wainscoting
- Tray Ceiling
- Cathedral Ceiling
- Ceiling Fan
- Recessed Lighting
- Gas Fireplace
- Double Pane Windows
- Vinyl Clad Windows
- Insulated Windows
- Double Hung Windows
- Transom Windows
- Window Screens
- Double Door Entry
- French Doors
- Family Room Off Kitchen
- Living Room
- Formal Dining Room
- Den
- Recreation Room
- Storage Room
- Utility Room
- Attic
Kitchen
- Breakfast Room
- Eat-In Kitchen
- Built-In Oven
- Cooktop with Range Hood
- Built-In Microwave
- Ice Maker
- Dishwasher
- Stainless Steel Appliances
- Kitchen Island
- Upgraded Countertops
- Disposal
Flooring
- Wood
- Carpet
- Laminate
- Ceramic Tile
Bedrooms and Bathrooms
- En-Suite Primary Bedroom
- En-Suite Bathroom
- Walk-In Closet
- Soaking Tub
- Bathtub with Shower
- Walk-in Shower
Laundry
- Laundry Room
- Laundry on main level
- Dryer
- Washer
Finished Basement
- Heated Basement
- Walk-Out Basement
- Basement Fills Entire Space Under The House
- Connecting Stairway
- Interior and Exterior Basement Entry
- Sump Pump
Home Security
- Storm Doors
- Fire Sprinkler System
Outdoor Features
- Deck
- Exterior Lighting
- Rain Gutters
Utilities
- Forced Air Zoned Heating and Cooling System
- Vented Exhaust Fan
- Programmable Thermostat
- Water Dispenser
- Natural Gas Water Heater
Community Details
- Villages Of Urba Community
- Villages Of Urbana Subdivision
Listing and Financial Details
- Tax Lot 22080
- Assessor Parcel Number 1107254431
Map
Home Values in the Area
Average Home Value in this Area
Property History
| Date | Event | Price | Change | Sq Ft Price |
|---|---|---|---|---|
| 04/22/2025 04/22/25 | Sold | $1,090,000 | +2.3% | $224 / Sq Ft |
| 03/26/2025 03/26/25 | Pending | -- | -- | -- |
| 03/20/2025 03/20/25 | For Sale | $1,065,000 | -- | $219 / Sq Ft |
Tax History
| Year | Tax Paid | Tax Assessment Tax Assessment Total Assessment is a certain percentage of the fair market value that is determined by local assessors to be the total taxable value of land and additions on the property. | Land | Improvement |
|---|---|---|---|---|
| 2024 | $10,826 | $762,800 | $178,500 | $584,300 |
| 2023 | $10,012 | $719,567 | $0 | $0 |
| 2022 | $9,668 | $676,333 | $0 | $0 |
| 2021 | $9,258 | $633,100 | $176,100 | $457,000 |
| 2020 | $9,351 | $619,700 | $0 | $0 |
| 2019 | $9,155 | $606,300 | $0 | $0 |
| 2018 | $9,043 | $592,900 | $109,600 | $483,300 |
| 2017 | $8,767 | $592,900 | $0 | $0 |
| 2016 | $2,426 | $566,300 | $0 | $0 |
| 2015 | $2,426 | $553,000 | $0 | $0 |
| 2014 | $2,426 | $537,100 | $0 | $0 |
Mortgage History
| Date | Status | Loan Amount | Loan Type |
|---|---|---|---|
| Closed | $334,400 | New Conventional | |
| Closed | $367,800 | New Conventional | |
| Closed | $380,000 | New Conventional |
Deed History
| Date | Type | Sale Price | Title Company |
|---|---|---|---|
| Deed | $601,255 | None Available |
Similar Homes in Frederick, MD
Source: Bright MLS
MLS Number: MDFR2060670
APN: 07-254431
- 8814 Lew Wallace Rd
- 3647 Islington St
- 3642 Sprigg St S
- 3640 Islington St
- 3656 Tavistock Rd
- 3606 Timber Green Dr
- 8972 Amelung St
- 9057 Major Smith Ln
- 3571 Katherine Way
- 3551 Worthington Blvd
- 3637 Red Sage Way N
- 3685 Moonglow Ct
- 3577 Bremen St
- 3603 Urbana Pike
- 3313 Stone Barn Dr
- 8651 Shady Pines Dr
- 3403 Mantz Ln
- 3608 John Simmons Ct
- 3971 Triton St
- 3816 Kendall Dr
