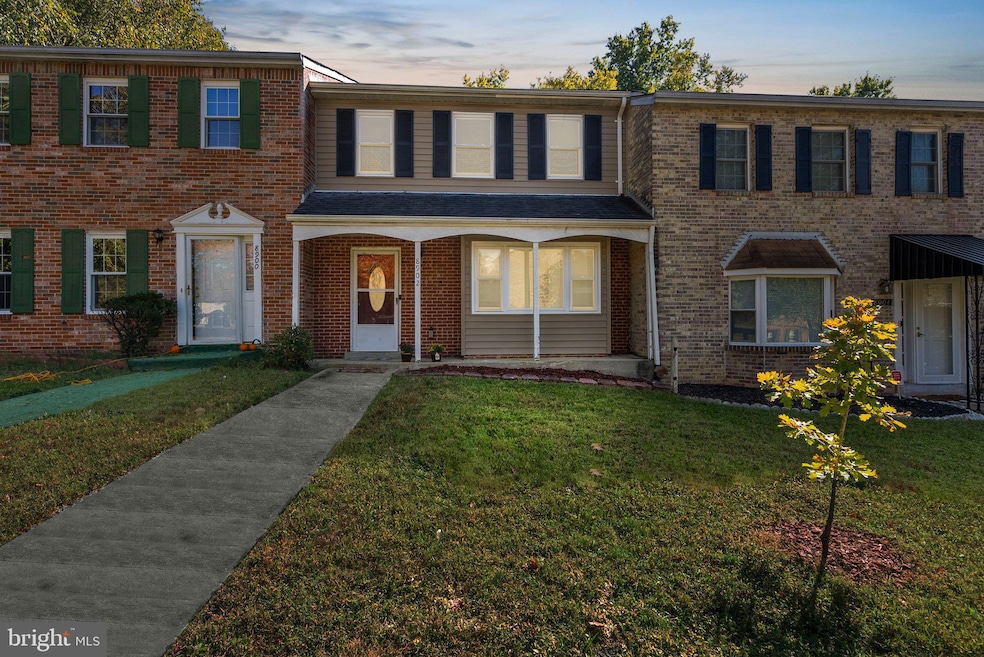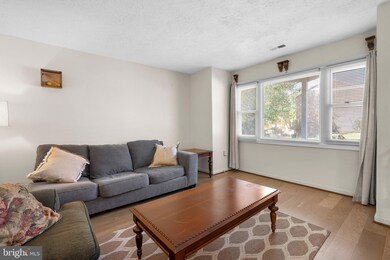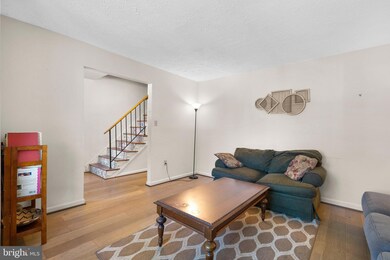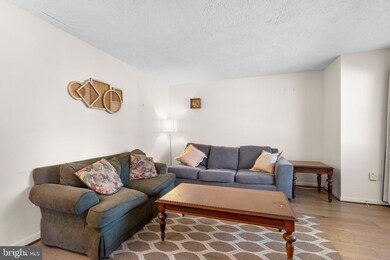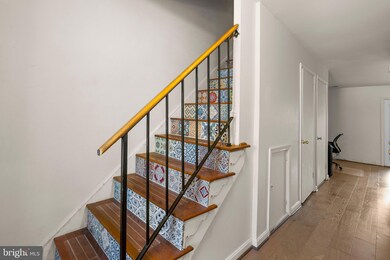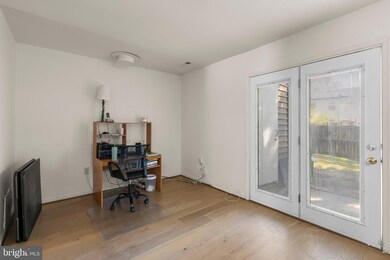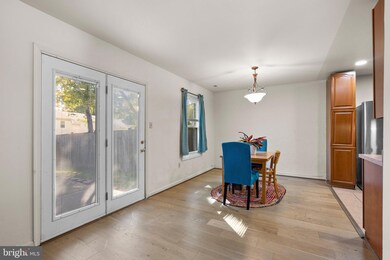
8902 Simeon Ct Upper Marlboro, MD 20772
Marlton NeighborhoodHighlights
- Colonial Architecture
- Eat-In Kitchen
- Patio
- Open Floorplan
- Bathtub with Shower
- Living Room
About This Home
As of December 2024Welcome to 8902 Simeon Ct! This adorable townhome is ready to be yours. This three-bedroom house has a layout that you will love. Brand new carpet in the upstairs to generate a move-in-ready feel. Large fenced back yard with patio and storage shed, enough room to garden. Two assigned parking spots and open Visitor Parking for Hosting BBQs or just hosting friends. Standout updated full bath is a highlight to not miss. Comfortable layout with large kitchen will make you fall in love with this house. Don’t miss your chance to own this gem in Upper Marlboro. Will sell quickly!!
Townhouse Details
Home Type
- Townhome
Est. Annual Taxes
- $3,720
Year Built
- Built in 1978
Lot Details
- 2,057 Sq Ft Lot
- Privacy Fence
- Back Yard Fenced
HOA Fees
- $94 Monthly HOA Fees
Home Design
- Colonial Architecture
- Frame Construction
Interior Spaces
- 1,378 Sq Ft Home
- Property has 2 Levels
- Open Floorplan
- Living Room
- Dining Room
- Carpet
- Eat-In Kitchen
- Laundry on main level
Bedrooms and Bathrooms
- 3 Bedrooms
- Bathtub with Shower
Parking
- Parking Lot
- 2 Assigned Parking Spaces
Outdoor Features
- Patio
Schools
- Mattaponi Elementary School
- Gwynn Park Middle School
- Frederick Douglass High School
Utilities
- Central Air
- Heat Pump System
- Electric Water Heater
Community Details
- Brandywine Country Subdivision
- Property Manager
Listing and Financial Details
- Tax Lot 145
- Assessor Parcel Number 17151750736
Map
Home Values in the Area
Average Home Value in this Area
Property History
| Date | Event | Price | Change | Sq Ft Price |
|---|---|---|---|---|
| 12/06/2024 12/06/24 | Sold | $320,000 | +6.7% | $232 / Sq Ft |
| 11/05/2024 11/05/24 | Pending | -- | -- | -- |
| 10/24/2024 10/24/24 | For Sale | $299,900 | +48.1% | $218 / Sq Ft |
| 03/10/2017 03/10/17 | Sold | $202,500 | -3.6% | $147 / Sq Ft |
| 12/15/2016 12/15/16 | Pending | -- | -- | -- |
| 10/13/2016 10/13/16 | Price Changed | $209,999 | -2.3% | $152 / Sq Ft |
| 10/01/2016 10/01/16 | Price Changed | $215,000 | -2.3% | $156 / Sq Ft |
| 09/20/2016 09/20/16 | For Sale | $220,000 | +8.6% | $160 / Sq Ft |
| 09/14/2016 09/14/16 | Off Market | $202,500 | -- | -- |
| 08/31/2016 08/31/16 | For Sale | $220,000 | -- | $160 / Sq Ft |
Tax History
| Year | Tax Paid | Tax Assessment Tax Assessment Total Assessment is a certain percentage of the fair market value that is determined by local assessors to be the total taxable value of land and additions on the property. | Land | Improvement |
|---|---|---|---|---|
| 2024 | $3,566 | $250,367 | $0 | $0 |
| 2023 | $3,398 | $219,933 | $0 | $0 |
| 2022 | $3,205 | $189,500 | $75,000 | $114,500 |
| 2021 | $3,205 | $189,500 | $75,000 | $114,500 |
| 2020 | $3,196 | $189,500 | $75,000 | $114,500 |
| 2019 | $3,173 | $192,200 | $100,000 | $92,200 |
| 2018 | $3,079 | $184,100 | $0 | $0 |
| 2017 | $3,005 | $176,000 | $0 | $0 |
| 2016 | -- | $167,900 | $0 | $0 |
| 2015 | $2,349 | $167,900 | $0 | $0 |
| 2014 | $2,349 | $167,900 | $0 | $0 |
Mortgage History
| Date | Status | Loan Amount | Loan Type |
|---|---|---|---|
| Previous Owner | $314,204 | FHA | |
| Previous Owner | $203,000 | New Conventional | |
| Previous Owner | $7,329 | Purchase Money Mortgage | |
| Previous Owner | $195,970 | FHA | |
| Previous Owner | $5,000 | Future Advance Clause Open End Mortgage | |
| Previous Owner | $123,893 | New Conventional | |
| Previous Owner | $30,000 | Credit Line Revolving |
Deed History
| Date | Type | Sale Price | Title Company |
|---|---|---|---|
| Deed | $320,000 | Certified Title | |
| Deed | $202,500 | First American Title Ins | |
| Deed | $157,005 | -- | |
| Deed | $157,005 | -- | |
| Deed | $113,900 | -- | |
| Deed | $106,500 | -- |
Similar Homes in Upper Marlboro, MD
Source: Bright MLS
MLS Number: MDPG2129650
APN: 15-1750736
- 9029 Florin Way
- 9083 Florin Way
- 8811 Fairhaven Ave
- 12416 Dorsey Ln
- 9109 Fairhaven Ave
- 12315 Wheeling Ave
- 8707 Community Square Ln
- 9207 Midland Turn
- 8842 Great Gorge Way
- 12909 Center Park Way
- 12919 Marlton Center Dr
- 12736 Wedgedale Ct
- 12720 Wedgedale Ct
- 12009 Berrybrook Terrace
- 12506 Wallace Ln
- 12117 Wheeling Ave
- 12458 Old Colony Dr
- 12921 Sweet Christina Ct
- 0 Trumps Hill Rd Unit MDPG2145194
- 0 Trumps Hill Rd Unit MDPG2125080
