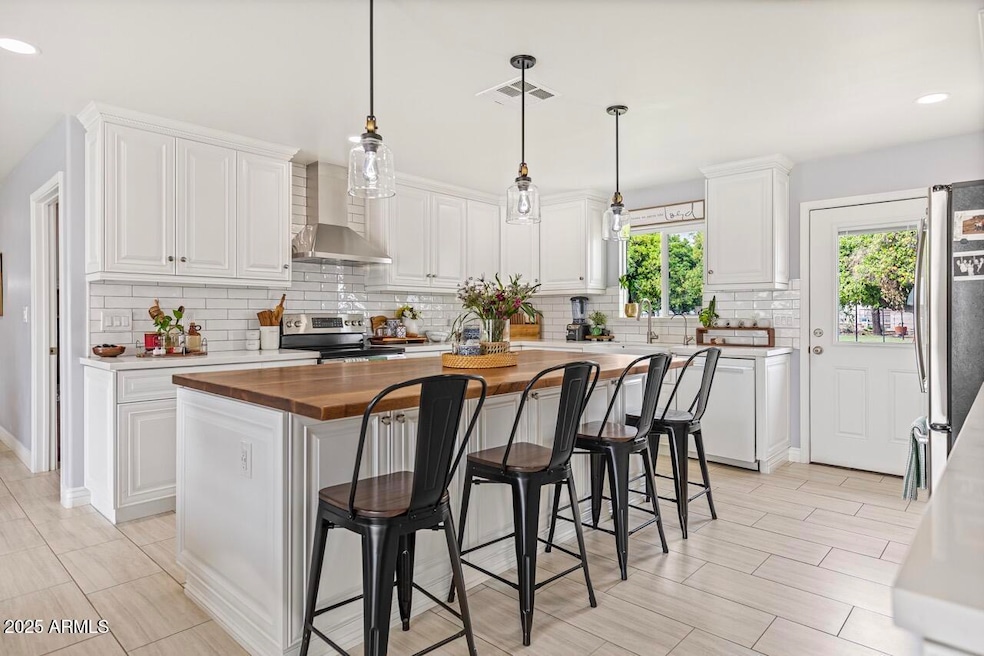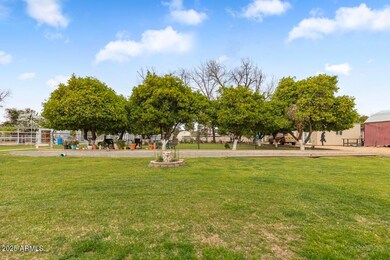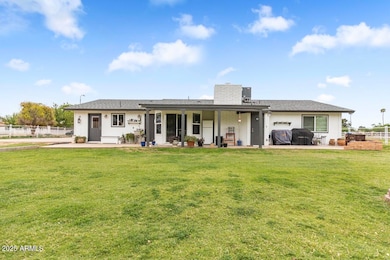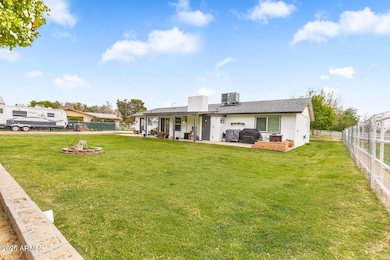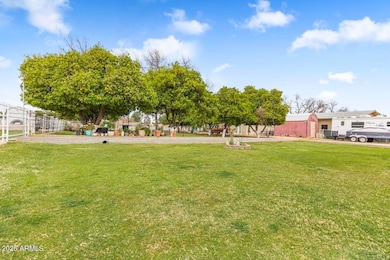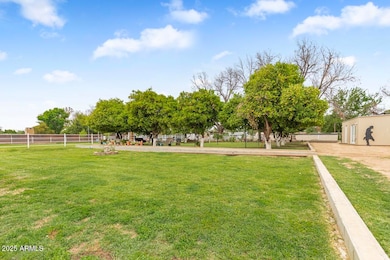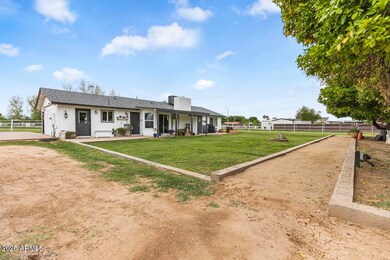
8902 W Irene Ln Tolleson, AZ 85353
Estimated payment $4,914/month
Highlights
- Barn
- 0.88 Acre Lot
- Granite Countertops
- Horses Allowed On Property
- Fireplace in Primary Bedroom
- No HOA
About This Home
STOP YOUR CAR HONEY!Look at this beautifully renovated ranch home offers the perfect blend of modern comfort and rustic charm, all set on a sprawling irrigation acre lot. Step inside to discover a thoughtfully updated interior featuring an open-concept layout, natural light, and high-quality finishes all under a new roof. The gourmet kitchen is complete with stainless steel appliances , farm sink, granite countertops a larger center island including a beverage fridge and ample cabinets spaces, this beautiful home offers 4 generously-sized bedrooms the master bedroom include the romantic chimney .
Home Details
Home Type
- Single Family
Est. Annual Taxes
- $2,025
Year Built
- Built in 1975
Lot Details
- 0.88 Acre Lot
- Wrought Iron Fence
- Front and Back Yard Sprinklers
- Grass Covered Lot
Home Design
- Wood Frame Construction
- Composition Roof
- Block Exterior
Interior Spaces
- 1,840 Sq Ft Home
- 1-Story Property
- Ceiling Fan
- Tile Flooring
- Security System Owned
- Washer and Dryer Hookup
Kitchen
- Eat-In Kitchen
- Breakfast Bar
- Kitchen Island
- Granite Countertops
Bedrooms and Bathrooms
- 4 Bedrooms
- Fireplace in Primary Bedroom
- Remodeled Bathroom
- Primary Bathroom is a Full Bathroom
- 2.5 Bathrooms
Parking
- 6 Open Parking Spaces
- 2 Carport Spaces
Schools
- Arizona Desert Elementary School
- La Joya Community High School
Farming
- Barn
Horse Facilities and Amenities
- Horses Allowed On Property
- Corral
Utilities
- Cooling Available
- Heating Available
Community Details
- No Home Owners Association
- Association fees include no fees
- Built by Lennar Homes
- Tolsun Farms 2 Subdivision
Listing and Financial Details
- Tax Lot 30
- Assessor Parcel Number 102-48-037
Map
Home Values in the Area
Average Home Value in this Area
Tax History
| Year | Tax Paid | Tax Assessment Tax Assessment Total Assessment is a certain percentage of the fair market value that is determined by local assessors to be the total taxable value of land and additions on the property. | Land | Improvement |
|---|---|---|---|---|
| 2025 | $2,025 | $16,522 | -- | -- |
| 2024 | $2,056 | $15,735 | -- | -- |
| 2023 | $2,056 | $38,430 | $7,680 | $30,750 |
| 2022 | $1,982 | $27,250 | $5,450 | $21,800 |
| 2021 | $1,906 | $26,710 | $5,340 | $21,370 |
| 2020 | $1,952 | $23,710 | $4,740 | $18,970 |
| 2019 | $1,334 | $20,480 | $4,090 | $16,390 |
| 2018 | $1,204 | $19,820 | $3,960 | $15,860 |
| 2017 | $1,075 | $15,650 | $3,130 | $12,520 |
| 2016 | $997 | $14,700 | $2,940 | $11,760 |
| 2015 | $962 | $13,030 | $2,600 | $10,430 |
Property History
| Date | Event | Price | Change | Sq Ft Price |
|---|---|---|---|---|
| 03/29/2025 03/29/25 | For Sale | $850,000 | 0.0% | $462 / Sq Ft |
| 03/28/2025 03/28/25 | Off Market | $850,000 | -- | -- |
| 06/08/2020 06/08/20 | Sold | $380,000 | 0.0% | $207 / Sq Ft |
| 05/08/2020 05/08/20 | Pending | -- | -- | -- |
| 05/07/2020 05/07/20 | For Sale | $380,000 | -- | $207 / Sq Ft |
Deed History
| Date | Type | Sale Price | Title Company |
|---|---|---|---|
| Deed | -- | Empire West Title Agency Llc | |
| Warranty Deed | $380,000 | Empire West Title Agency Llc |
Mortgage History
| Date | Status | Loan Amount | Loan Type |
|---|---|---|---|
| Open | $361,000 | New Conventional | |
| Previous Owner | $394,725 | Reverse Mortgage Home Equity Conversion Mortgage | |
| Previous Owner | $33,000 | Credit Line Revolving | |
| Previous Owner | $30,871 | Unknown |
Similar Homes in Tolleson, AZ
Source: Arizona Regional Multiple Listing Service (ARMLS)
MLS Number: 6842916
APN: 102-48-037
- 1101 N Christa Way
- 9156 W Garfield St
- 10 N 88th Ave
- 7 N 87th Dr
- 9023 W Hubbell St
- 805 N 95th Dr
- 10772 W Baden St
- 1791 N 94th Ave
- 8565 W Monte Vista Rd
- 9353 W Adams St
- 9418 W Eaton Rd
- 9121 W Alvarado St
- 8520 W Palm Ln Unit 1091
- 8520 W Palm Ln Unit 1021
- 8520 W Palm Ln Unit 1049
- 8349 W Holly St
- 9423 W Monte Vista Rd
- 8402 W Monte Vista Rd
- 8105 W Groom Creek Rd Unit BLD23
- 8110 W Groom Creek Rd Unit BLD12
