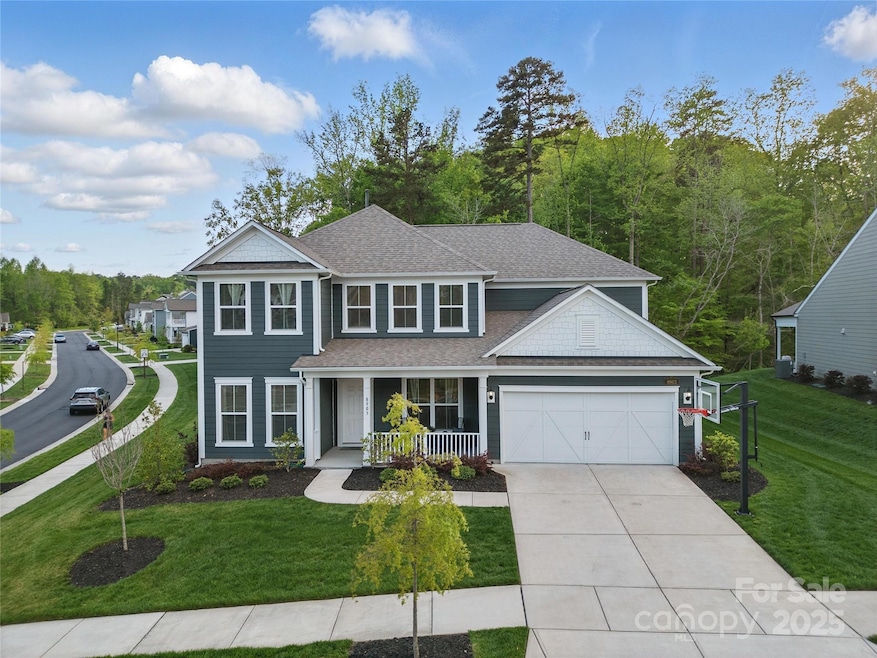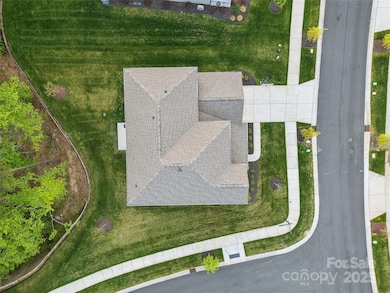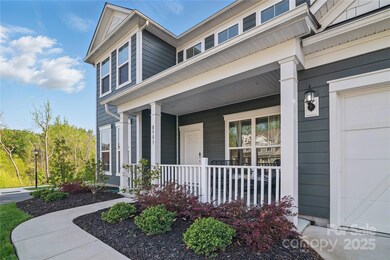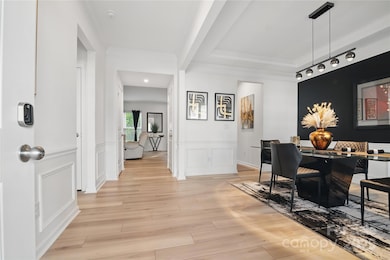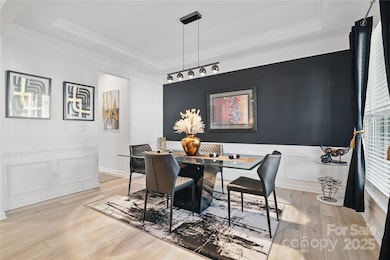
8903 Ansley Park Place Huntersville, NC 28078
Estimated payment $4,326/month
Highlights
- Community Cabanas
- Open Floorplan
- Wooded Lot
- Fitness Center
- Clubhouse
- Traditional Architecture
About This Home
Welcome to this stunning 5-bedroom home on a beautifully landscaped corner lot in Olmsted! Built in 2022, this like-new property offers nearly 3,000 sqft of elegant living space with designer finishes and an open floorplan. The gourmet kitchen features a large island, gas range, walk-in pantry, and wine fridge—perfect for entertaining. A main-level bedroom and full bath provide ideal guest space, while the upper level boasts a spacious loft, convenient laundry room, and luxurious primary suite with spa-like bath and walk-in closet. Enjoy morning coffee or evening relaxation on the covered front porch or rear patio. The 3-car tandem garage offers ample storage. Community amenities include a pool, clubhouse, tennis courts, fitness center, trails, and more. Located near shops & dining, this home blends comfort, style, and convenience in one of Huntersville’s most desirable neighborhoods.
Home Details
Home Type
- Single Family
Est. Annual Taxes
- $4,618
Year Built
- Built in 2022
Lot Details
- Corner Lot
- Irrigation
- Wooded Lot
- Property is zoned TR
HOA Fees
- $117 Monthly HOA Fees
Parking
- 3 Car Attached Garage
- Front Facing Garage
- Tandem Parking
- Garage Door Opener
- Driveway
Home Design
- Traditional Architecture
- Slab Foundation
Interior Spaces
- 2-Story Property
- Open Floorplan
- Wired For Data
- Ceiling Fan
- Gas Fireplace
- Insulated Windows
- Window Treatments
- Entrance Foyer
- Living Room with Fireplace
- Pull Down Stairs to Attic
- Home Security System
Kitchen
- Convection Oven
- Electric Oven
- Gas Range
- Range Hood
- Microwave
- Plumbed For Ice Maker
- ENERGY STAR Qualified Dishwasher
- Wine Refrigerator
- Kitchen Island
- Disposal
Flooring
- Laminate
- Tile
Bedrooms and Bathrooms
- Walk-In Closet
- 3 Full Bathrooms
Laundry
- Laundry Room
- Washer and Electric Dryer Hookup
Schools
- Blythe Elementary School
- J.M. Alexander Middle School
- North Mecklenburg High School
Utilities
- Two cooling system units
- Central Heating and Cooling System
- Vented Exhaust Fan
- Heat Pump System
- Hot Water Heating System
- Heating System Uses Natural Gas
- Underground Utilities
- Gas Water Heater
- Cable TV Available
Additional Features
- ENERGY STAR/CFL/LED Lights
- Covered patio or porch
Listing and Financial Details
- Assessor Parcel Number 021-181-27
Community Details
Overview
- Red Rock Mgmt Association, Phone Number (888) 757-3376
- Olmstead Subdivision
- Mandatory home owners association
Amenities
- Picnic Area
- Clubhouse
- Business Center
Recreation
- Tennis Courts
- Recreation Facilities
- Community Playground
- Fitness Center
- Community Cabanas
- Community Pool
- Dog Park
- Trails
Map
Home Values in the Area
Average Home Value in this Area
Tax History
| Year | Tax Paid | Tax Assessment Tax Assessment Total Assessment is a certain percentage of the fair market value that is determined by local assessors to be the total taxable value of land and additions on the property. | Land | Improvement |
|---|---|---|---|---|
| 2023 | $4,618 | $621,300 | $140,000 | $481,300 |
| 2022 | $943 | $110,000 | $110,000 | $0 |
| 2021 | $50 | $110,000 | $110,000 | $0 |
| 2020 | $943 | $110,000 | $110,000 | $0 |
| 2019 | $50 | $110,000 | $110,000 | $0 |
| 2018 | $1,241 | $0 | $0 | $0 |
| 2017 | $0 | $0 | $0 | $0 |
Property History
| Date | Event | Price | Change | Sq Ft Price |
|---|---|---|---|---|
| 04/17/2025 04/17/25 | For Sale | $685,000 | -- | $233 / Sq Ft |
Deed History
| Date | Type | Sale Price | Title Company |
|---|---|---|---|
| Special Warranty Deed | $550,000 | -- |
Mortgage History
| Date | Status | Loan Amount | Loan Type |
|---|---|---|---|
| Open | $600,500 | New Conventional | |
| Previous Owner | $522,353 | New Conventional |
Similar Homes in Huntersville, NC
Source: Canopy MLS (Canopy Realtor® Association)
MLS Number: 4246287
APN: 021-181-27
- 7116 Brookline Place
- 14010 Promenade Dr
- 14018 Promenade Dr
- 12508 Asbury Chapel Rd
- 13502 Long Common Pkwy
- 12724 Asbury Chapel Rd
- 13122 Long Common Pkwy
- 8313 Balcony Bridge Rd
- 13114 Long Common Pkwy
- 6112 Music Arbor Ln Unit 427
- 6116 Music Arbor Ln Unit 426
- 6108 Music Arbor Ln Unit 428
- 6120 Music Arbor Ln Unit 425
- 8825 Chapel Grove Crossing Dr
- 6104 Music Arbor Ln Unit 429
- 6124 Music Arbor Ln
- 13044 Fen Ct
- 8419 Everwood Ave
- 12729 Mcginnis Ln
- 12918 Eastfield Rd
