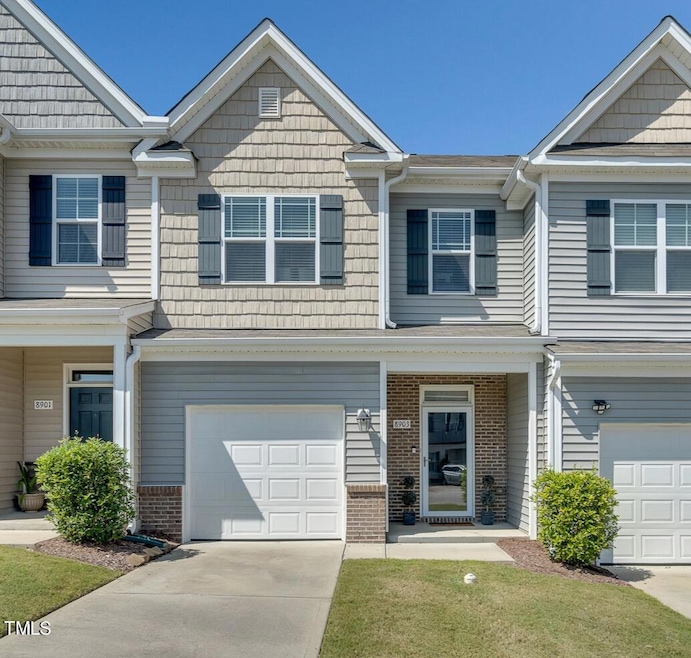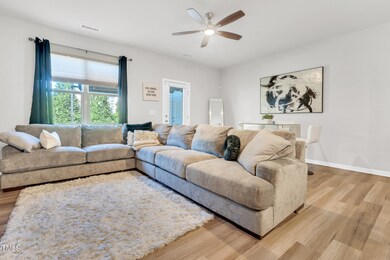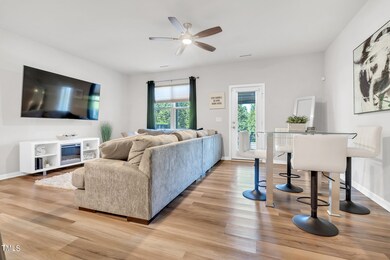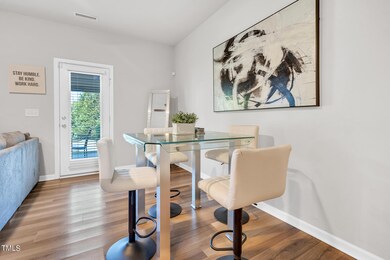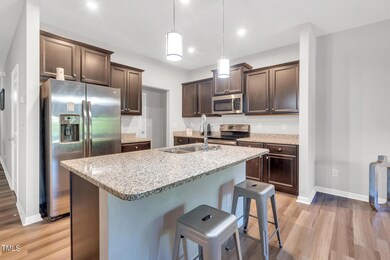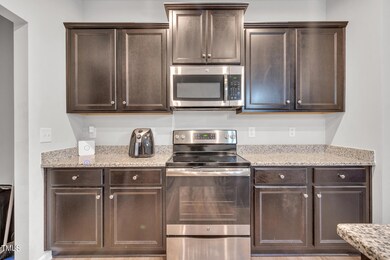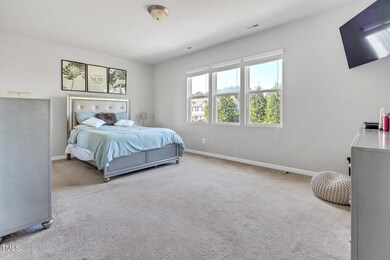
8903 Commons Townes Dr Raleigh, NC 27616
Forestville NeighborhoodHighlights
- Open Floorplan
- High Ceiling
- 1 Car Attached Garage
- Transitional Architecture
- Granite Countertops
- Brick Veneer
About This Home
As of December 2024**Charming 3-Bedroom Townhome **
This beautiful townhome offers stylish and comfortable living with luxury vinyl hardwood planks throughout the first floor, granite countertops, stainless steel appliances, and elegant espresso cabinets in the designer-inspired kitchen. The open living and dining areas lead to a patio with a peaceful green view, perfect for outdoor entertaining. The spacious master suite is filled with natural light and features a large closet, dual vanities, and a walk-in shower in the master bath. Upstairs, you'll find two additional bedrooms and a second full bath. With an attached one-car garage, this home provides both convenience and storage.
Located with easy access to major roads, commuting to downtown Raleigh, Research Triangle Park (RTP), and RDU Airport is a breeze. Don't miss this opportunity to make this move-in-ready townhome yours!
Last Agent to Sell the Property
Relevate Real Estate Inc. License #291409

Townhouse Details
Home Type
- Townhome
Est. Annual Taxes
- $2,868
Year Built
- Built in 2016
Lot Details
- 1,742 Sq Ft Lot
- Two or More Common Walls
HOA Fees
- $120 Monthly HOA Fees
Parking
- 1 Car Attached Garage
- Front Facing Garage
Home Design
- Transitional Architecture
- Brick Veneer
- Slab Foundation
- Shingle Roof
- Vinyl Siding
Interior Spaces
- 1,697 Sq Ft Home
- 2-Story Property
- Open Floorplan
- Smooth Ceilings
- High Ceiling
- Ceiling Fan
- Insulated Windows
- Living Room
- Pull Down Stairs to Attic
- Laundry on upper level
Kitchen
- Electric Cooktop
- Microwave
- Kitchen Island
- Granite Countertops
- Disposal
Flooring
- Carpet
- Laminate
Bedrooms and Bathrooms
- 3 Bedrooms
- Walk-In Closet
- Double Vanity
- Bathtub with Shower
- Shower Only
Outdoor Features
- Patio
- Outdoor Storage
- Rain Gutters
Schools
- Wildwood Forest Elementary School
- East Millbrook Middle School
- Wakefield High School
Utilities
- Zoned Heating and Cooling System
- Heat Pump System
- Electric Water Heater
Community Details
- Association fees include ground maintenance
- Charleston Management Association, Phone Number (919) 847-3003
- Thornton Creek Subdivision
Listing and Financial Details
- Assessor Parcel Number 1738.13-12-8616 0440690
Map
Home Values in the Area
Average Home Value in this Area
Property History
| Date | Event | Price | Change | Sq Ft Price |
|---|---|---|---|---|
| 12/03/2024 12/03/24 | Sold | $320,000 | 0.0% | $189 / Sq Ft |
| 10/23/2024 10/23/24 | Pending | -- | -- | -- |
| 10/18/2024 10/18/24 | Price Changed | $320,000 | -1.5% | $189 / Sq Ft |
| 10/03/2024 10/03/24 | Price Changed | $325,000 | -1.5% | $192 / Sq Ft |
| 09/13/2024 09/13/24 | For Sale | $330,000 | -- | $194 / Sq Ft |
Tax History
| Year | Tax Paid | Tax Assessment Tax Assessment Total Assessment is a certain percentage of the fair market value that is determined by local assessors to be the total taxable value of land and additions on the property. | Land | Improvement |
|---|---|---|---|---|
| 2024 | $2,868 | $327,900 | $65,000 | $262,900 |
| 2023 | $2,595 | $236,203 | $40,000 | $196,203 |
| 2022 | $2,412 | $236,203 | $40,000 | $196,203 |
| 2021 | $2,318 | $236,203 | $40,000 | $196,203 |
| 2020 | $2,276 | $236,203 | $40,000 | $196,203 |
| 2019 | $2,313 | $197,869 | $35,000 | $162,869 |
| 2018 | $2,182 | $197,869 | $35,000 | $162,869 |
| 2017 | $1,550 | $35,000 | $35,000 | $0 |
Mortgage History
| Date | Status | Loan Amount | Loan Type |
|---|---|---|---|
| Open | $314,204 | FHA | |
| Closed | $314,204 | FHA | |
| Previous Owner | $30,000 | New Conventional | |
| Previous Owner | $194,900 | New Conventional | |
| Previous Owner | $155,192 | New Conventional |
Deed History
| Date | Type | Sale Price | Title Company |
|---|---|---|---|
| Warranty Deed | $320,000 | None Listed On Document | |
| Warranty Deed | $320,000 | None Listed On Document | |
| Special Warranty Deed | $220,000 | None Available | |
| Warranty Deed | $216,000 | None Available | |
| Warranty Deed | $194,000 | None Available |
Similar Homes in the area
Source: Doorify MLS
MLS Number: 10052459
APN: 1738.13-12-8616-000
- 5107 Sandy Banks Rd
- 4918 Neuse Commons Ln
- 5163 Sandy Banks Rd
- 8641 Neuse Club Ln Unit 110
- 5110 Neuse Commons Ln Unit 109
- 8601 Red Canyon Way
- 8650 Neuse Landing Ln Unit 101
- 4821 Gossamer Ln Unit 106
- 8701 Neuse Village Ct
- 4801 Gossamer Ln Unit 103
- 4810 Gossamer Ln Unit 105
- 8610 Brushfoot Way Unit 106
- 5416 Kissimmee Ln
- 8647 Brixton Shay Dr
- 8645 Brixton Shay Dr
- 8643 Brixton Shay Dr
- 8641 Brixton Shay Dr
- 8621 Brixton Shay Dr
- 8619 Brixton Shay Dr
- 8617 Brixton Shay Dr
