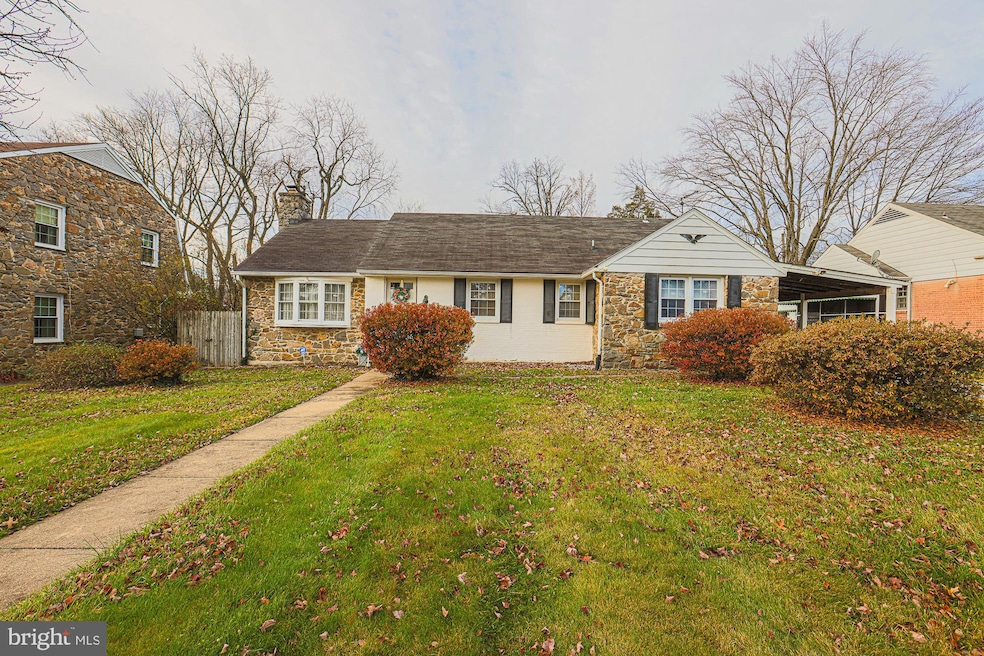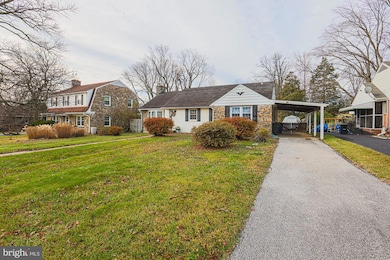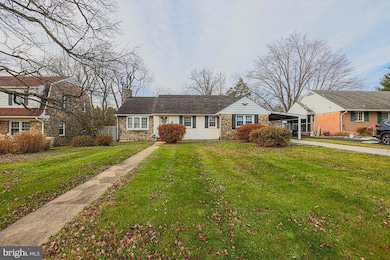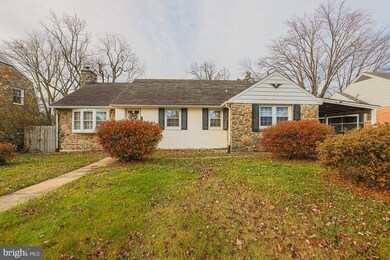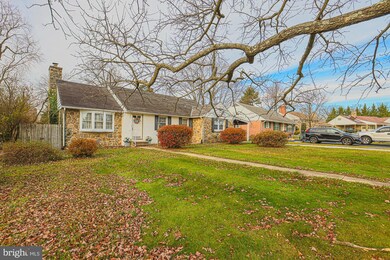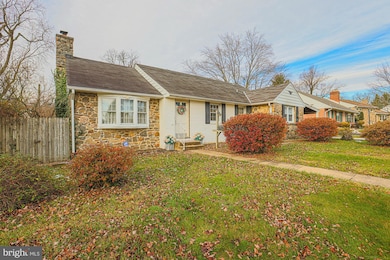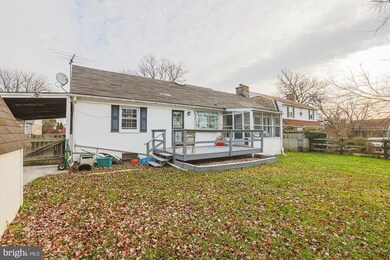
8903 Flagstone Cir Randallstown, MD 21133
Highlights
- Traditional Floor Plan
- Wood Flooring
- Attic
- Rambler Architecture
- Space For Rooms
- No HOA
About This Home
As of April 20253BR, 2.5 BA Estate Sale, Rarely available large rancher at a good deal! Some improvements done & just needs some updating to make this one shine again, as the lovely home, it once was, but has amazing potential with its unusal size! Fully renovated home across the street just sold for $450K., and this one can be just as gorgeous with renovations. This rare find rancher offers all bedrooms considerably sized to accomodate large furniture, including quite sizeable other rooms as well. Walk out basement is the entire full length of the home, providing space for an in law suite or teenager's separate area, or huge family room area for family enjoyment. Master bedroom has its own bath with shower, and plenty of closet space. Separate dining and living rooms, with bay windows. Eat-in kitchen, with easy access to attractively sized fenced rear yard, deck, and screened rear porch. This yard provides for plenty of family cookouts and outside celebrations! All of this, and a convenient location, minutes from plenty of shopping & restaurants, grocery stores, schools, public transportation, gas stations & more.
Home Details
Home Type
- Single Family
Est. Annual Taxes
- $3,444
Year Built
- Built in 1955
Lot Details
- 9,800 Sq Ft Lot
- Wood Fence
- Property is in average condition
Home Design
- Rambler Architecture
- Brick Exterior Construction
- Shingle Roof
- Stone Siding
- Concrete Perimeter Foundation
Interior Spaces
- Property has 1 Level
- Traditional Floor Plan
- Entrance Foyer
- Family Room
- Living Room
- Formal Dining Room
- Workshop
- Utility Room
- Laundry Room
- Wood Flooring
- Eat-In Kitchen
- Attic
Bedrooms and Bathrooms
- 3 Main Level Bedrooms
- En-Suite Bathroom
Partially Finished Basement
- Walk-Out Basement
- Basement Fills Entire Space Under The House
- Walk-Up Access
- Rear Basement Entry
- Shelving
- Space For Rooms
- Basement Windows
Parking
- 4 Parking Spaces
- 4 Driveway Spaces
- Private Parking
- Off-Street Parking
Accessible Home Design
- Halls are 36 inches wide or more
- More Than Two Accessible Exits
Outdoor Features
- Shed
Utilities
- Forced Air Heating and Cooling System
- Cooling System Utilizes Natural Gas
- Natural Gas Water Heater
- Cable TV Available
Community Details
- No Home Owners Association
- Stoneybrook Subdivision
Listing and Financial Details
- Tax Lot 11
- Assessor Parcel Number 04020213750761
Map
Home Values in the Area
Average Home Value in this Area
Property History
| Date | Event | Price | Change | Sq Ft Price |
|---|---|---|---|---|
| 04/25/2025 04/25/25 | Sold | $290,000 | -14.7% | $121 / Sq Ft |
| 10/07/2024 10/07/24 | Price Changed | $340,000 | -5.5% | $141 / Sq Ft |
| 10/03/2024 10/03/24 | Pending | -- | -- | -- |
| 09/23/2024 09/23/24 | Price Changed | $359,900 | 0.0% | $150 / Sq Ft |
| 09/23/2024 09/23/24 | For Sale | $359,900 | +2.9% | $150 / Sq Ft |
| 08/20/2024 08/20/24 | Off Market | $349,900 | -- | -- |
| 06/25/2024 06/25/24 | For Sale | $349,900 | 0.0% | $145 / Sq Ft |
| 05/21/2024 05/21/24 | Pending | -- | -- | -- |
| 02/17/2024 02/17/24 | Price Changed | $349,900 | 0.0% | $145 / Sq Ft |
| 12/15/2023 12/15/23 | For Sale | $350,000 | -- | $145 / Sq Ft |
Tax History
| Year | Tax Paid | Tax Assessment Tax Assessment Total Assessment is a certain percentage of the fair market value that is determined by local assessors to be the total taxable value of land and additions on the property. | Land | Improvement |
|---|---|---|---|---|
| 2024 | $3,893 | $293,300 | $74,400 | $218,900 |
| 2023 | $1,896 | $284,167 | $0 | $0 |
| 2022 | $3,654 | $275,033 | $0 | $0 |
| 2021 | $3,613 | $265,900 | $56,400 | $209,500 |
| 2020 | $3,613 | $265,067 | $0 | $0 |
| 2019 | $3,505 | $264,233 | $0 | $0 |
| 2018 | $3,221 | $263,400 | $56,400 | $207,000 |
| 2017 | $3,096 | $242,533 | $0 | $0 |
| 2016 | $2,754 | $221,667 | $0 | $0 |
| 2015 | $2,754 | $200,800 | $0 | $0 |
| 2014 | $2,754 | $200,800 | $0 | $0 |
Mortgage History
| Date | Status | Loan Amount | Loan Type |
|---|---|---|---|
| Open | $361,500 | Reverse Mortgage Home Equity Conversion Mortgage |
Deed History
| Date | Type | Sale Price | Title Company |
|---|---|---|---|
| Interfamily Deed Transfer | -- | Summit Title Company | |
| Deed | $160,000 | -- |
Similar Homes in the area
Source: Bright MLS
MLS Number: MDBC2085082
APN: 02-0213750761
- 3613 Stoneybrook Rd
- 3506 Bayer Ave
- 8808 Church Ln
- 3816 Cherrybrook Rd
- 3709 Norris Ave
- 3332 Offutt Rd
- 8707 Julia Flowers Ct
- 3320 Offutt Rd
- 0 Old Court Rd Parcel 631
- 2 Phoebe Ct
- 3801 Nemo Rd
- 9103 Vega Ct
- 3706 Lamoine Rd
- 9003 Bruno Rd
- 3443 Chapman Rd
- 3949 Mcdonogh Rd
- 3712 Trent Rd
- 3902 Winlee Rd
- 3816 Cassandra Rd
- 4017 Carthage Rd
