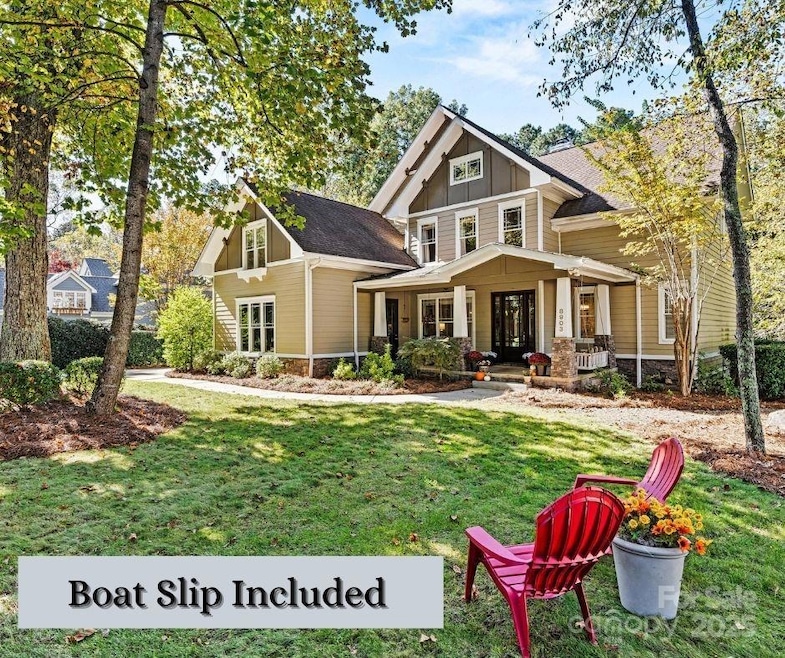
8903 Hillstone Ct Sherrills Ford, NC 28673
Lake Norman of Catawba NeighborhoodHighlights
- Boat Slip
- Spa
- Private Lot
- Sherrills Ford Elementary School Rated A-
- Deck
- Wooded Lot
About This Home
As of February 2025Enjoy Lake Norman at its best in highly sought after Northview Harbour w/ DEEDED BOAT SLIP! Custom home full of character & upgrades including soaring ceilings, 2-story stone fireplace, oversized doors, custom molding, 10 person in-ground hot tub w/ stone waterfall feature, large paver patio & composite wood deck to host friends & family. 1 acre level lot w/ mature trees, blooms, berries & privacy. Rear yard w/ tall black aluminum fence ideal for kids & dogs. Primary bed on main w/ 3 full baths for each bedroom on upper floor w/ large bonus room. Impressive walk-in pantry! Additional sitting room off kitchen & great room for open concept living. Enjoy coffee on the covered, rocking-chair front porch featuring large craftsman columns & custom porch swing. Easily socialize w/ community amenities: club house, playground, pool, tennis courts, pickleball, sidewalks, lake access, gaited boat/RV lot. 5 min drive to Mtn Creek Park, Publix & plenty of dining!
Last Agent to Sell the Property
Lake Norman Realty, Inc. Brokerage Phone: 704-607-5652 License #338028

Last Buyer's Agent
Non Member
Canopy Administration
Home Details
Home Type
- Single Family
Est. Annual Taxes
- $3,860
Year Built
- Built in 2004
Lot Details
- Back Yard Fenced
- Private Lot
- Corner Lot
- Level Lot
- Irrigation
- Wooded Lot
- Property is zoned R-30
Parking
- 2 Car Attached Garage
- Garage Door Opener
- Driveway
Home Design
- Stone Veneer
Interior Spaces
- 2-Story Property
- Ceiling Fan
- Great Room with Fireplace
- Crawl Space
Kitchen
- Oven
- Gas Cooktop
- Dishwasher
Bedrooms and Bathrooms
Laundry
- Laundry Room
- Dryer
- Washer
Outdoor Features
- Spa
- Boat Slip
- Deck
- Front Porch
Schools
- Sherrills Ford Elementary School
- Mills Creek Middle School
- Bandys High School
Utilities
- Vented Exhaust Fan
- Heat Pump System
- Electric Water Heater
- Septic Tank
Community Details
- Northview Harbour Subdivision
Listing and Financial Details
- Assessor Parcel Number 4618028890930000
Map
Home Values in the Area
Average Home Value in this Area
Property History
| Date | Event | Price | Change | Sq Ft Price |
|---|---|---|---|---|
| 02/10/2025 02/10/25 | Sold | $810,000 | -3.2% | $243 / Sq Ft |
| 10/25/2024 10/25/24 | For Sale | $837,000 | 0.0% | $251 / Sq Ft |
| 10/24/2024 10/24/24 | For Sale | $837,000 | +3.3% | $251 / Sq Ft |
| 04/16/2024 04/16/24 | Off Market | $810,000 | -- | -- |
| 08/05/2022 08/05/22 | Sold | $789,000 | +1.3% | $238 / Sq Ft |
| 06/11/2022 06/11/22 | For Sale | $779,000 | -- | $235 / Sq Ft |
Tax History
| Year | Tax Paid | Tax Assessment Tax Assessment Total Assessment is a certain percentage of the fair market value that is determined by local assessors to be the total taxable value of land and additions on the property. | Land | Improvement |
|---|---|---|---|---|
| 2024 | $3,860 | $783,700 | $70,000 | $713,700 |
| 2023 | $3,781 | $475,300 | $48,000 | $427,300 |
| 2022 | $3,351 | $475,300 | $48,000 | $427,300 |
| 2021 | $3,351 | $475,300 | $48,000 | $427,300 |
| 2020 | $3,351 | $475,300 | $48,000 | $427,300 |
| 2019 | $3,351 | $475,300 | $0 | $0 |
| 2018 | $3,012 | $439,700 | $48,800 | $390,900 |
| 2017 | $3,012 | $0 | $0 | $0 |
| 2016 | $3,012 | $0 | $0 | $0 |
| 2015 | $2,483 | $439,660 | $48,800 | $390,860 |
| 2014 | $2,483 | $413,900 | $62,500 | $351,400 |
Mortgage History
| Date | Status | Loan Amount | Loan Type |
|---|---|---|---|
| Open | $648,000 | New Conventional | |
| Closed | $648,000 | New Conventional | |
| Previous Owner | $342,000 | New Conventional | |
| Previous Owner | $313,500 | New Conventional | |
| Previous Owner | $50,000 | Stand Alone Second | |
| Previous Owner | $99,154 | Unknown | |
| Previous Owner | $50,000 | Credit Line Revolving | |
| Previous Owner | $384,000 | Fannie Mae Freddie Mac |
Deed History
| Date | Type | Sale Price | Title Company |
|---|---|---|---|
| Warranty Deed | $810,000 | None Listed On Document | |
| Warranty Deed | $810,000 | None Listed On Document | |
| Warranty Deed | $789,000 | None Listed On Document | |
| Special Warranty Deed | -- | None Available | |
| Trustee Deed | $405,508 | None Available | |
| Warranty Deed | $480,000 | None Available | |
| Deed | $35,000 | -- |
Similar Homes in Sherrills Ford, NC
Source: Canopy MLS (Canopy Realtor® Association)
MLS Number: 4192722
APN: 4618028890930000
- 2379 Metcalf Dr
- 8915 Linden Grove Ct
- 2220 Capes Cove Dr
- 2369 Capes Cove Dr
- 2518 Wellesbourne Ln
- 2228 Metcalf Dr
- 9135 Fair Oak Dr
- 2467 Camelia Pointe Dr Unit 51
- 2471 Camelia Pointe Dr
- 2587 Penngate Dr
- 9542 Riviera Dr
- 8749 Dog Leg Rd Unit 7
- 9615 Riviera Dr
- 188 Windwood Ln
- 170 Windwood Ln
- 183 April Rd
- Lot 1 & 2 Allendale Cir
- 1676 Sherwood Ct
- 1685 Sherwood Ct
- 1665 Sherwood Ct






