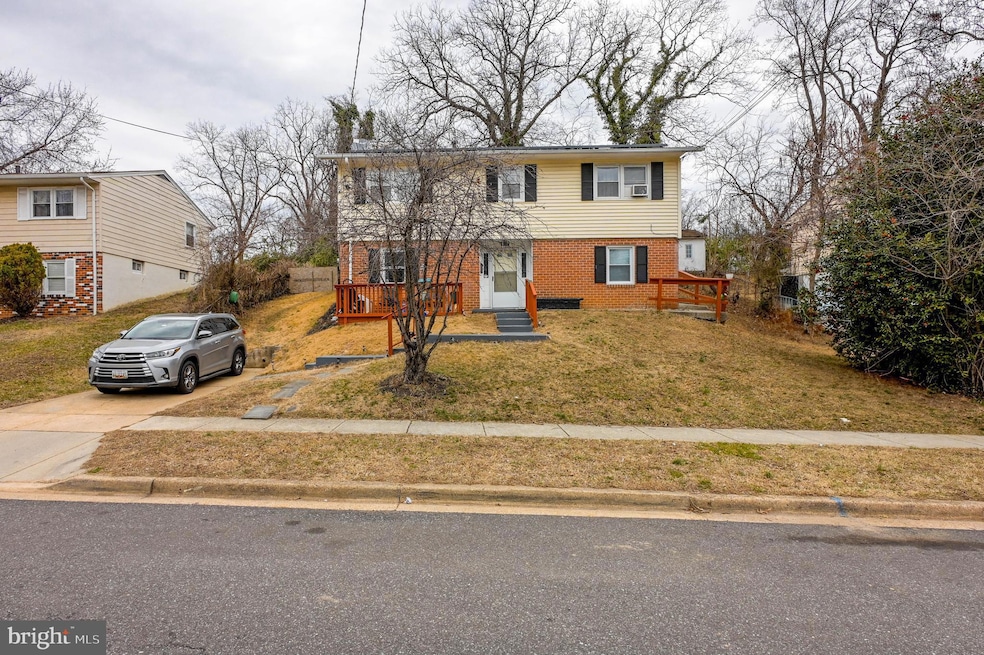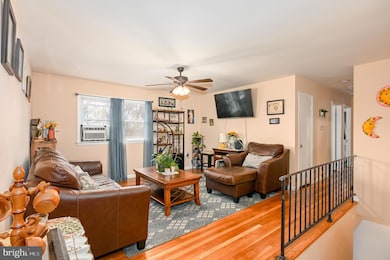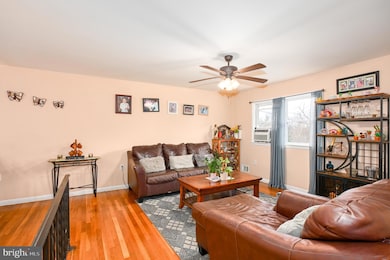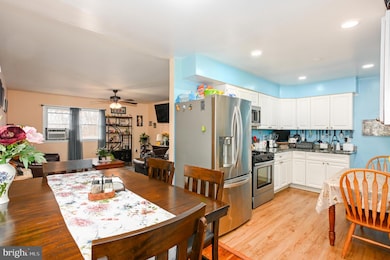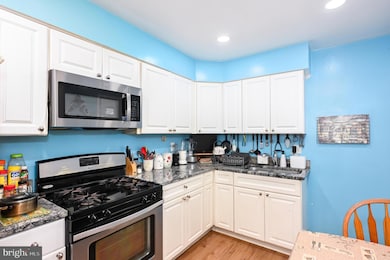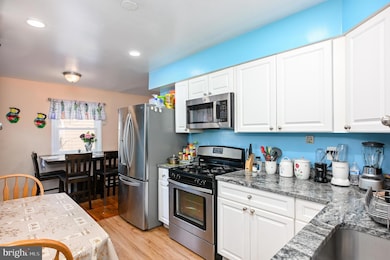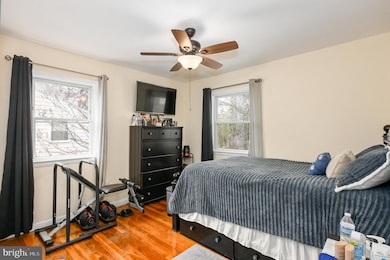
8904 Bold St Upper Marlboro, MD 20774
Springdale NeighborhoodEstimated payment $2,562/month
Highlights
- Traditional Floor Plan
- Wood Flooring
- No HOA
- Backs to Trees or Woods
- Main Floor Bedroom
- Upgraded Countertops
About This Home
Welcome to this spacious 4-bedroom, 2-bathroom home in the heart of Upper Marlboro! As you enter, you’re greeted by a bright foyer area leading into the main level, which features two bedrooms, a full bath, an office space, and a convenient wet bar—perfect for entertaining or multi-generational living. The main level boasts a mix of tile and laminate flooring for easy maintenance.
Upstairs, you'll find two additional bedrooms, a full bath, and beautiful hardwood floors throughout. The upper level is the heart of the home, featuring an updated kitchen, a dining area, and a living room, creating a perfect flow for everyday living. Step out onto the deck, located off the kitchen, and enjoy outdoor dining or relaxation with the yard fenced to neighbors, complete with a storage shed.
Located in a desirable neighborhood close to major commuter routes, shopping, and dining, this home is full of potential. Don’t miss your chance to make it yours!
Schedule your tour today!
Home Details
Home Type
- Single Family
Est. Annual Taxes
- $3,951
Year Built
- Built in 1964
Lot Details
- 7,749 Sq Ft Lot
- Backs to Trees or Woods
- Property is zoned RSF65
Parking
- Driveway
Home Design
- Block Foundation
- Frame Construction
- Composition Roof
Interior Spaces
- Property has 2 Levels
- Traditional Floor Plan
- Wet Bar
- Ceiling Fan
- Recessed Lighting
- Combination Dining and Living Room
- Washer and Dryer Hookup
Kitchen
- Gas Oven or Range
- Built-In Microwave
- Upgraded Countertops
- Disposal
Flooring
- Wood
- Laminate
- Ceramic Tile
Bedrooms and Bathrooms
Outdoor Features
- Shed
Utilities
- Forced Air Heating and Cooling System
- Vented Exhaust Fan
- Natural Gas Water Heater
Community Details
- No Home Owners Association
- Springdale Subdivision
Listing and Financial Details
- Tax Lot 7
- Assessor Parcel Number 17202278208
Map
Home Values in the Area
Average Home Value in this Area
Tax History
| Year | Tax Paid | Tax Assessment Tax Assessment Total Assessment is a certain percentage of the fair market value that is determined by local assessors to be the total taxable value of land and additions on the property. | Land | Improvement |
|---|---|---|---|---|
| 2024 | $4,350 | $265,900 | $0 | $0 |
| 2023 | $2,665 | $239,700 | $70,700 | $169,000 |
| 2022 | $3,914 | $236,600 | $0 | $0 |
| 2021 | $3,868 | $233,500 | $0 | $0 |
| 2020 | $3,822 | $230,400 | $70,300 | $160,100 |
| 2019 | $3,642 | $218,300 | $0 | $0 |
| 2018 | $3,462 | $206,200 | $0 | $0 |
| 2017 | $3,282 | $194,100 | $0 | $0 |
| 2016 | -- | $179,933 | $0 | $0 |
| 2015 | $3,551 | $165,767 | $0 | $0 |
| 2014 | $3,551 | $151,600 | $0 | $0 |
Property History
| Date | Event | Price | Change | Sq Ft Price |
|---|---|---|---|---|
| 04/10/2025 04/10/25 | Price Changed | $400,000 | 0.0% | $427 / Sq Ft |
| 04/08/2025 04/08/25 | Price Changed | $399,999 | 0.0% | $427 / Sq Ft |
| 04/08/2025 04/08/25 | For Sale | $399,999 | 0.0% | $427 / Sq Ft |
| 03/05/2025 03/05/25 | Off Market | $400,000 | -- | -- |
| 02/28/2025 02/28/25 | For Sale | $400,000 | -- | $427 / Sq Ft |
Deed History
| Date | Type | Sale Price | Title Company |
|---|---|---|---|
| Deed | $202,500 | -- | |
| Deed | -- | -- | |
| Deed | $101,000 | -- |
Similar Homes in Upper Marlboro, MD
Source: Bright MLS
MLS Number: MDPG2143030
APN: 20-2278208
- 8904 Bold St
- 3613 Brightseat Rd
- 9021 Taylor St
- 9510 Weshire Dr
- 1522 5th St
- 3509 Tyrol Dr
- 1515 3rd St
- 7950 Dellwood Ave
- 8223 Dellwood Ct
- 9102 Varnum St
- 9207 Glenarden Pkwy
- 2606 Saint Nicholas Way
- 7819 Dellwood Ave
- 7941 Piedmont Ave
- 2934 Buckthorn Ct
- 4217 Kinmount Rd
- 9406 Geaton Park Place
- 9810 Smithview Place
- 7921 Grant Dr
- 9624 Smithview Place
