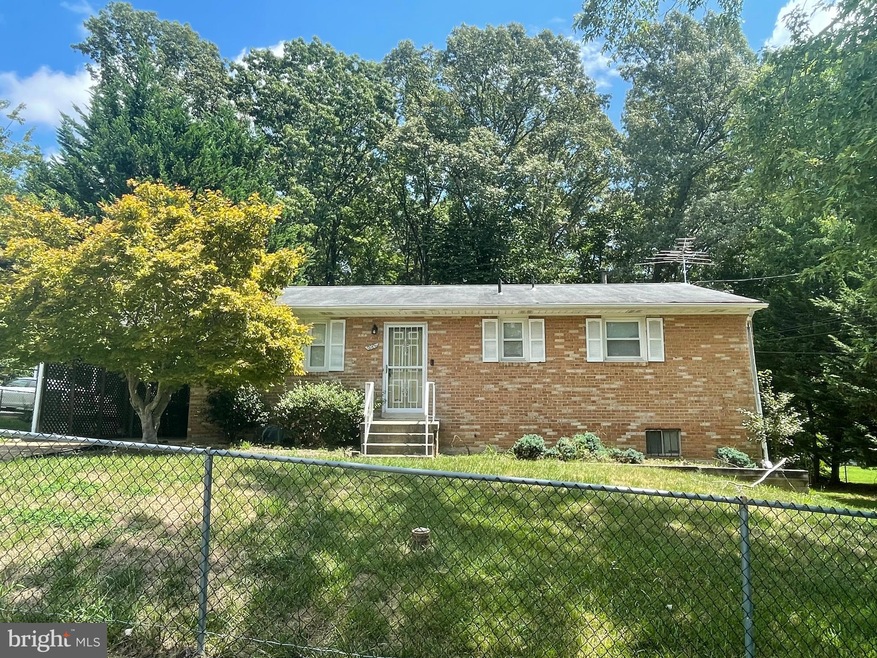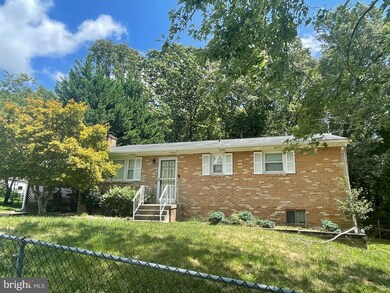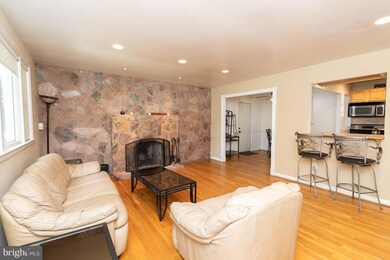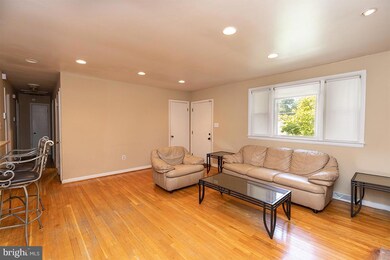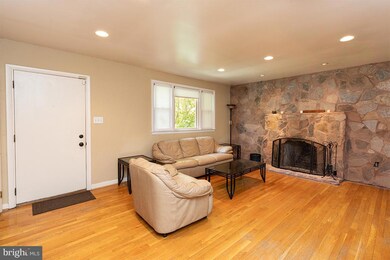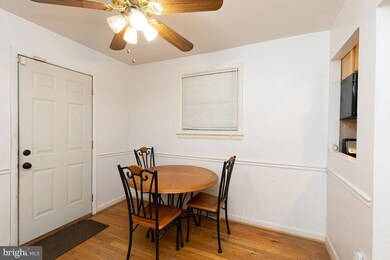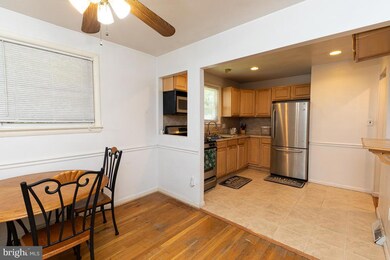
8904 Cheltenham Ave Clinton, MD 20735
Rosaryville NeighborhoodHighlights
- Traditional Floor Plan
- Wood Flooring
- No HOA
- Raised Ranch Architecture
- Main Floor Bedroom
- Stainless Steel Appliances
About This Home
As of October 2024Now available is this four bedroom raised rancher located just minutes from Joint Base Andrews! Come in from your covered carport into a large, multi-function room perfect for living or play. The kitchen offers a generous supply of cabinet space, updated appliances, and an adjacent space that is perfectly situated for dining. Commuting is made easy by choosing from numerous buses into DC, or drive 15 minutes and catch the Metro from the Branch Avenue Station. For those who favor driving, Route 5 is minutes from home, connecting you to Northern Virginia, the core of Prince Georges County and central DC. Shopping options are plentiful nearby, including Walmart, Lowes, CVS, and Safeway. After shopping, choose from several dining establishment from take out to fast casual. When you are all done, come home to a large yard that offers endless possibilities. Perfectly situated to add a bit of your personal style and make it your own!
Home Details
Home Type
- Single Family
Est. Annual Taxes
- $3,480
Year Built
- Built in 1964
Lot Details
- 0.46 Acre Lot
- Property is zoned RR
Home Design
- Raised Ranch Architecture
- Brick Exterior Construction
- Slab Foundation
Interior Spaces
- Property has 2 Levels
- Traditional Floor Plan
- Ceiling Fan
- Recessed Lighting
- Brick Fireplace
- Dining Area
- Wood Flooring
- Home Security System
Kitchen
- Eat-In Kitchen
- Gas Oven or Range
- Stove
- Built-In Microwave
- Stainless Steel Appliances
- Disposal
Bedrooms and Bathrooms
- Bathtub with Shower
Laundry
- Dryer
- Washer
Finished Basement
- Side Basement Entry
- Sump Pump
- Laundry in Basement
Parking
- 3 Parking Spaces
- 2 Driveway Spaces
- 1 Attached Carport Space
- Fenced Parking
Outdoor Features
- Shed
Utilities
- Central Air
- Heat Pump System
- Water Heater
Community Details
- No Home Owners Association
- Cheltenham Forest Subdivision
Listing and Financial Details
- Tax Lot 4
- Assessor Parcel Number 17090915967
Map
Home Values in the Area
Average Home Value in this Area
Property History
| Date | Event | Price | Change | Sq Ft Price |
|---|---|---|---|---|
| 10/04/2024 10/04/24 | Sold | $395,000 | 0.0% | $181 / Sq Ft |
| 08/29/2024 08/29/24 | For Sale | $395,000 | 0.0% | $181 / Sq Ft |
| 08/15/2024 08/15/24 | Off Market | $395,000 | -- | -- |
Tax History
| Year | Tax Paid | Tax Assessment Tax Assessment Total Assessment is a certain percentage of the fair market value that is determined by local assessors to be the total taxable value of land and additions on the property. | Land | Improvement |
|---|---|---|---|---|
| 2024 | $5,369 | $334,467 | $0 | $0 |
| 2023 | $5,048 | $312,933 | $0 | $0 |
| 2022 | $4,728 | $291,400 | $103,200 | $188,200 |
| 2021 | $4,440 | $272,033 | $0 | $0 |
| 2020 | $4,152 | $252,667 | $0 | $0 |
| 2019 | $3,865 | $233,300 | $101,600 | $131,700 |
| 2018 | $3,788 | $228,133 | $0 | $0 |
| 2017 | $3,711 | $222,967 | $0 | $0 |
| 2016 | -- | $217,800 | $0 | $0 |
| 2015 | $3,169 | $210,933 | $0 | $0 |
| 2014 | $3,169 | $204,067 | $0 | $0 |
Mortgage History
| Date | Status | Loan Amount | Loan Type |
|---|---|---|---|
| Open | $387,845 | FHA | |
| Closed | $387,845 | FHA | |
| Previous Owner | $209,967 | VA | |
| Previous Owner | $225,374 | VA | |
| Previous Owner | $122,015 | Credit Line Revolving | |
| Previous Owner | $92,500 | Credit Line Revolving | |
| Previous Owner | $65,000 | Credit Line Revolving |
Deed History
| Date | Type | Sale Price | Title Company |
|---|---|---|---|
| Deed | $395,000 | Old Republic National Title In | |
| Deed | $395,000 | Old Republic National Title In | |
| Deed | $217,000 | -- | |
| Deed | $163,873 | -- | |
| Deed | $220,000 | -- | |
| Deed | $174,500 | -- |
Similar Homes in the area
Source: Bright MLS
MLS Number: MDPG2121922
APN: 09-0915967
- 9005 Townsend Ln
- 9106 Rama Ct
- 9206 Rama Ct
- 8511 Finbar Dr
- 8506 Cedar Chase Dr
- 9106 Helmsley Dr
- 9401 Cheltenham Ave
- 8807 Edison Ln
- 8504 Wendy St
- 9110 Banleigh Ln
- 0 Deborah St Unit MDPG2059822
- 9505 Wilton Place
- 8408 Deborah St
- 9500 Bechtel Ct
- 7919 Fox Park Ct
- 9102 New Ascot Ct
- 9709 Dunn Ct
- 0 Dangerfield Rd
- 9216 Spring Acres Rd
- 7601 Milligan Ln
