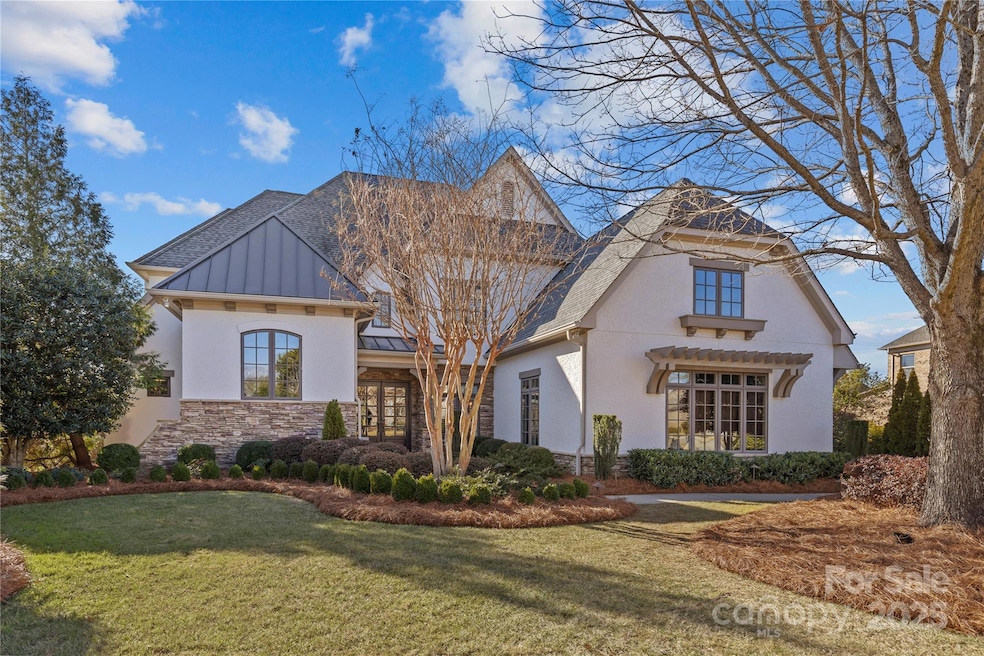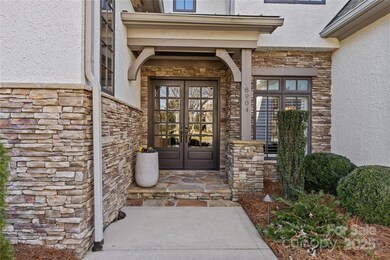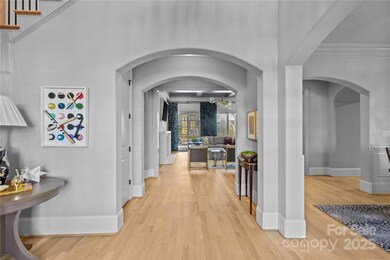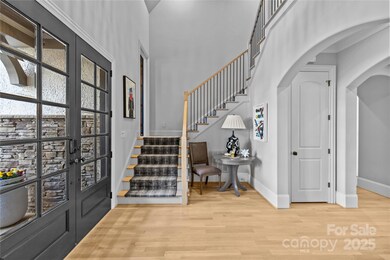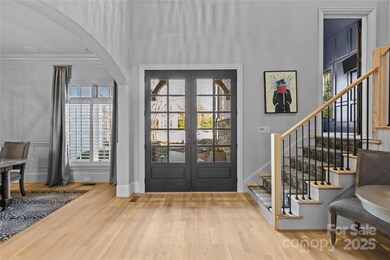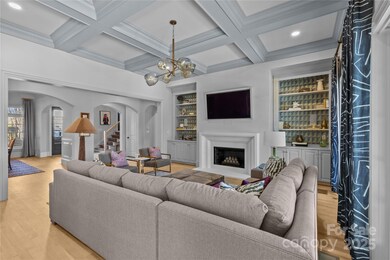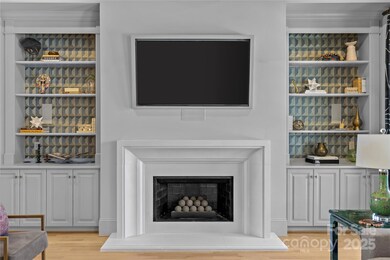
8904 Clavemorr Glenn Ct Charlotte, NC 28226
Olde Providence South NeighborhoodHighlights
- Wood Flooring
- Screened Porch
- Tankless Water Heater
- Olde Providence Elementary Rated A-
- 3 Car Attached Garage
- Fire Pit
About This Home
As of February 2025Welcome to this stunning, custom-built 5-bedroom home that is thoughtfully designed for both luxury and functionality. Soaring ceilings make a stunning first impression, gorgeous chef's kitchen complete with Wolf and Viking appliances, and temperature-controlled wine cellar. The vaulted primary suite boasts a spa-like bathroom and oversized, custom walk-in closet. Upstairs, find three spacious bedrooms complete with en-suite bathrooms, three bonus rooms (one which includes a custom-built indoor playground!), and a second laundry room. Outside is truly an entertainer's dream with a heated, saltwater pool (added in 2020), outdoor kitchen, cabana, and firepit, equipped with a sonos sound system and travertine flooring. Some of the upgrades include irrigation, landscape lighting, encapsulated crawl space, 3-car garage, fenced-in yard & so much more. This is a must see!
Last Agent to Sell the Property
Helen Adams Realty Brokerage Email: nmeredith@helenadamsrealty.com License #316686

Home Details
Home Type
- Single Family
Est. Annual Taxes
- $11,842
Year Built
- Built in 2008
Lot Details
- Fenced
- Property is zoned N1-A
HOA Fees
- $55 Monthly HOA Fees
Parking
- 3 Car Attached Garage
- Driveway
Home Design
- Stone Siding
- Stucco
Interior Spaces
- 2-Story Property
- Ceiling Fan
- Great Room with Fireplace
- Screened Porch
- Wood Flooring
- Crawl Space
Kitchen
- Built-In Convection Oven
- Gas Range
- Warming Drawer
- Dishwasher
- Disposal
Bedrooms and Bathrooms
Outdoor Features
- Fire Pit
Schools
- Olde Providence Elementary School
- Carmel Middle School
- South Mecklenburg High School
Utilities
- Forced Air Heating and Cooling System
- Heating System Uses Natural Gas
- Power Generator
- Tankless Water Heater
Community Details
- Cuisick Management Association
- Whitegate Subdivision
- Mandatory home owners association
Listing and Financial Details
- Assessor Parcel Number 211-522-03
Map
Home Values in the Area
Average Home Value in this Area
Property History
| Date | Event | Price | Change | Sq Ft Price |
|---|---|---|---|---|
| 02/27/2025 02/27/25 | Sold | $2,000,000 | 0.0% | $379 / Sq Ft |
| 01/30/2025 01/30/25 | For Sale | $2,000,000 | +124.7% | $379 / Sq Ft |
| 09/28/2017 09/28/17 | Sold | $890,000 | -4.8% | $169 / Sq Ft |
| 08/09/2017 08/09/17 | Pending | -- | -- | -- |
| 06/29/2017 06/29/17 | For Sale | $935,000 | -- | $177 / Sq Ft |
Tax History
| Year | Tax Paid | Tax Assessment Tax Assessment Total Assessment is a certain percentage of the fair market value that is determined by local assessors to be the total taxable value of land and additions on the property. | Land | Improvement |
|---|---|---|---|---|
| 2023 | $11,842 | $1,543,670 | $335,000 | $1,208,670 |
| 2022 | $9,531 | $974,700 | $225,000 | $749,700 |
| 2021 | $9,520 | $974,700 | $225,000 | $749,700 |
| 2020 | $8,850 | $906,000 | $225,000 | $681,000 |
| 2019 | $8,834 | $1,070,400 | $225,000 | $845,400 |
| 2018 | $8,346 | $630,600 | $135,000 | $495,600 |
| 2017 | $8,225 | $630,600 | $135,000 | $495,600 |
| 2016 | $8,216 | $630,600 | $135,000 | $495,600 |
| 2015 | $8,204 | $630,600 | $135,000 | $495,600 |
| 2014 | $9,587 | $741,600 | $157,500 | $584,100 |
Mortgage History
| Date | Status | Loan Amount | Loan Type |
|---|---|---|---|
| Previous Owner | $750,000 | New Conventional | |
| Previous Owner | $548,250 | New Conventional | |
| Previous Owner | $100,000 | Credit Line Revolving | |
| Previous Owner | $712,000 | New Conventional | |
| Previous Owner | $308,075 | New Conventional | |
| Previous Owner | $330,000 | Adjustable Rate Mortgage/ARM | |
| Previous Owner | $340,000 | New Conventional | |
| Previous Owner | $340,000 | New Conventional |
Deed History
| Date | Type | Sale Price | Title Company |
|---|---|---|---|
| Warranty Deed | $2,000,000 | Barristers Title | |
| Warranty Deed | $2,000,000 | Barristers Title | |
| Warranty Deed | $890,000 | None Available | |
| Special Warranty Deed | $750,000 | None Available | |
| Trustee Deed | $1,100,000 | None Available |
Similar Homes in Charlotte, NC
Source: Canopy MLS (Canopy Realtor® Association)
MLS Number: 4218097
APN: 211-522-03
- 5110 Pansley Dr
- 5811 Old Well House Rd
- 6411 Aldworth Ln
- 5416 Woodcreek Dr
- 5125 Waxwind Ln
- 6008 Nuthatch Ct
- 8623 Tullamore Park Cir
- 9451 Bonnie Briar Cir
- 9439 Bonnie Briar Cir
- 9304 Elverson Dr
- 6225 Woodleigh Oaks Dr
- 9130 Twilight Hill Ct
- 5924 Masters Ct
- 5809 Woodleigh Oaks Dr
- 8634 Woodmere Crossing Ln
- 5824 Masters Ct
- 9239 Silver Pine Dr
- 4808 Truscott Rd
- 9607 Stoney Hill Ln
- 6726 Wannamaker Ln
