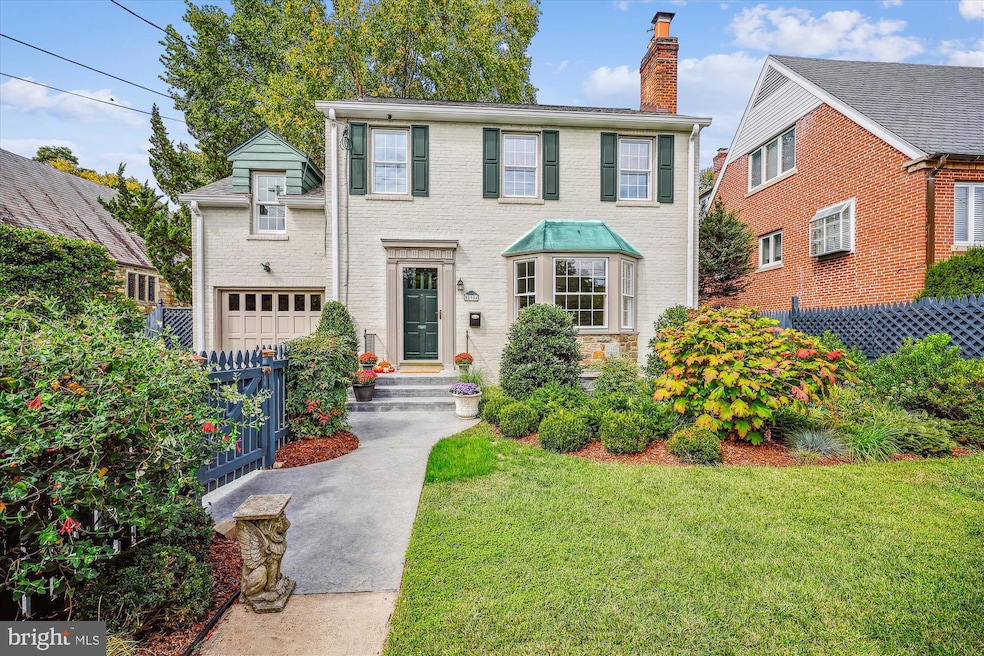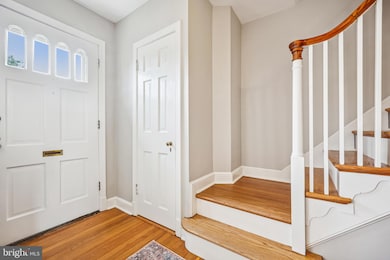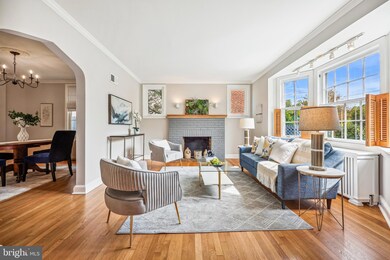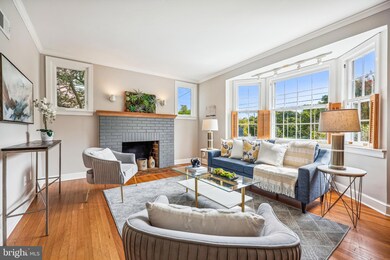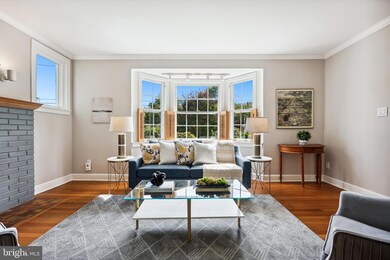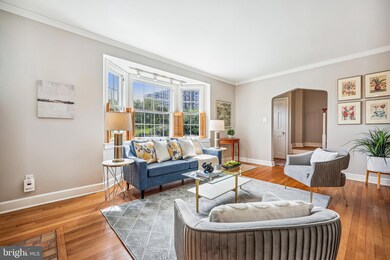
8904 Colesville Rd Silver Spring, MD 20910
Highlights
- Colonial Architecture
- Wood Flooring
- 1 Fireplace
- Woodlin Elementary School Rated A-
- Attic
- 3-minute walk to Ellsworth Urban Park
About This Home
As of December 2024If you’re seeking unparalleled convenience to the vibrant amenities of Downtown Silver Spring and the Washington, DC Metro Area— this property is your ideal match! Nestled in the charming Woodside Park neighborhood, this home beautifully marries traditional period details with many contemporary upgrades designed for today’s living. Lovingly maintained by the same owner for the past 29 years, it’s move-in ready and awaits your arrival. Enjoy the serene private Georgetown-inspired rear garden, perfect for relaxation, with comfortable patios and a sunroom addition for year-round enjoyment. This well-appointed residence boasts four levels, and four spacious bedrooms, two full and one half baths, alongside an attached garage and expanded off-street parking. The finished top floor is the perfect flex space for a family room, play room, or fourth bedroom. The lower level is ready for your personal touches and includes a rough-in for an additional bathroom. The neighborhood features multiple parks including Ellsworth Urban Park with dog park, Fairview Park with play grounds, and Woodside Park with tennis courts, basketball courts, and more! Come experience the perfect blend of classic elegance and modern comfort—fall in love with your new home today!
Home Details
Home Type
- Single Family
Est. Annual Taxes
- $6,760
Year Built
- Built in 1937
Lot Details
- 5,614 Sq Ft Lot
- Property is Fully Fenced
- Stone Retaining Walls
- Landscaped
- Extensive Hardscape
- Back Yard
- Property is in excellent condition
- Property is zoned R60
Parking
- 1 Car Direct Access Garage
- 4 Driveway Spaces
- Front Facing Garage
- Off-Street Parking
Home Design
- Colonial Architecture
- Brick Exterior Construction
- Block Foundation
Interior Spaces
- Property has 4 Levels
- Crown Molding
- Ceiling Fan
- Recessed Lighting
- 1 Fireplace
- Formal Dining Room
- Attic
- Unfinished Basement
Kitchen
- Gas Oven or Range
- Built-In Microwave
- Dishwasher
- Stainless Steel Appliances
- Disposal
Flooring
- Wood
- Ceramic Tile
Bedrooms and Bathrooms
- 4 Bedrooms
- En-Suite Bathroom
- Walk-In Closet
- Bathtub with Shower
- Walk-in Shower
Laundry
- Dryer
- Washer
Outdoor Features
- Patio
Schools
- Woodlin Elementary School
- Sligo Middle School
- Albert Einstein High School
Utilities
- Central Air
- Radiant Heating System
- Vented Exhaust Fan
- Natural Gas Water Heater
Community Details
- No Home Owners Association
- Woodside Park Subdivision
Listing and Financial Details
- Tax Lot 10
- Assessor Parcel Number 161301429675
Map
Home Values in the Area
Average Home Value in this Area
Property History
| Date | Event | Price | Change | Sq Ft Price |
|---|---|---|---|---|
| 12/02/2024 12/02/24 | Sold | $845,000 | +5.6% | $512 / Sq Ft |
| 09/29/2024 09/29/24 | Pending | -- | -- | -- |
| 09/26/2024 09/26/24 | For Sale | $799,900 | -- | $485 / Sq Ft |
Tax History
| Year | Tax Paid | Tax Assessment Tax Assessment Total Assessment is a certain percentage of the fair market value that is determined by local assessors to be the total taxable value of land and additions on the property. | Land | Improvement |
|---|---|---|---|---|
| 2024 | $6,760 | $529,600 | $292,500 | $237,100 |
| 2023 | $5,694 | $498,700 | $0 | $0 |
| 2022 | $5,064 | $467,800 | $0 | $0 |
| 2021 | $4,522 | $436,900 | $292,500 | $144,400 |
| 2020 | $4,522 | $427,300 | $0 | $0 |
| 2019 | $4,383 | $417,700 | $0 | $0 |
| 2018 | $4,253 | $408,100 | $276,300 | $131,800 |
| 2017 | $4,320 | $407,733 | $0 | $0 |
| 2016 | -- | $407,367 | $0 | $0 |
| 2015 | $4,335 | $407,000 | $0 | $0 |
| 2014 | $4,335 | $407,000 | $0 | $0 |
Mortgage History
| Date | Status | Loan Amount | Loan Type |
|---|---|---|---|
| Open | $775,000 | New Conventional | |
| Previous Owner | $170,000 | New Conventional | |
| Previous Owner | $148,000 | New Conventional | |
| Previous Owner | $150,350 | No Value Available |
Deed History
| Date | Type | Sale Price | Title Company |
|---|---|---|---|
| Deed | $845,000 | Pride Settlement And Escrow | |
| Deed | $154,950 | -- |
Similar Homes in Silver Spring, MD
Source: Bright MLS
MLS Number: MDMC2148446
APN: 13-01429675
- 700 Roeder Rd Unit 603
- 9014 Fairview Rd
- 507 Ellsworth Dr
- 8872 Woodland Dr
- 605 Dartmouth Ave
- 8905 Georgia Ave
- 9207 Summit Rd
- 930 Wayne Ave Unit 509
- 930 Wayne Ave Unit 402
- 930 Wayne Ave Unit 1403
- 930 Wayne Ave Unit 1407
- 930 Wayne Ave Unit 810
- 930 Wayne Ave Unit 407
- 930 Wayne Ave Unit 207
- 930 Wayne Ave Unit 605
- 930 Wayne Ave Unit 1001
- 1320 Fenwick Ln Unit 410
- 1320 Fenwick Ln Unit 403
- 1320 Fenwick Ln Unit 808
- 1320 Fenwick Ln Unit 800
