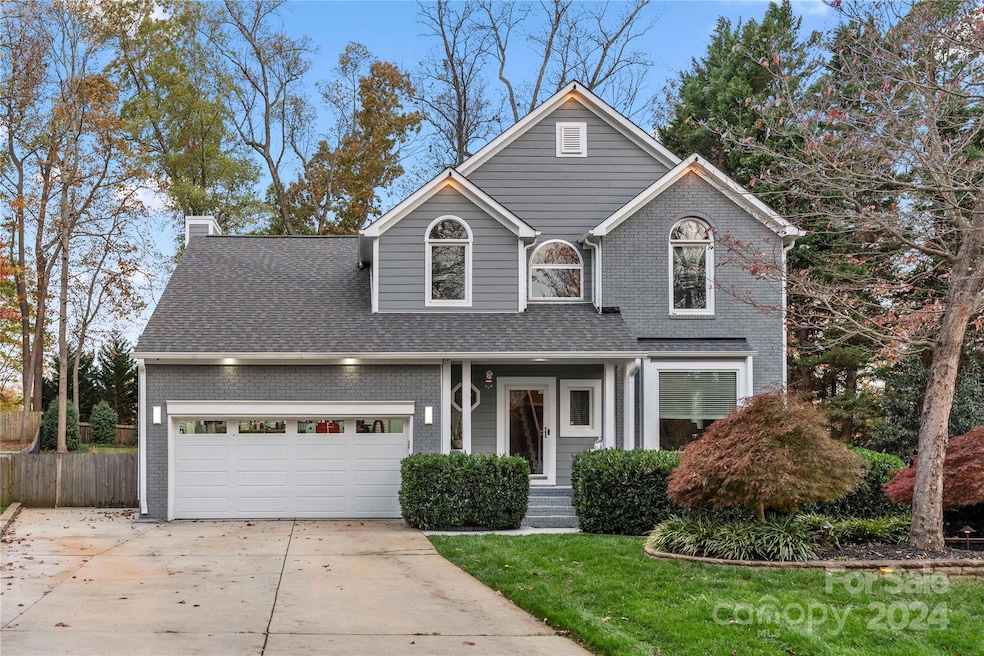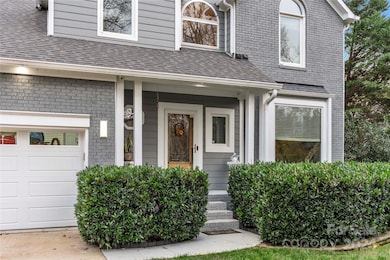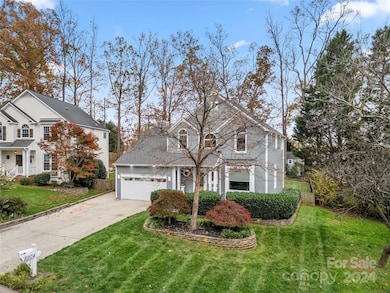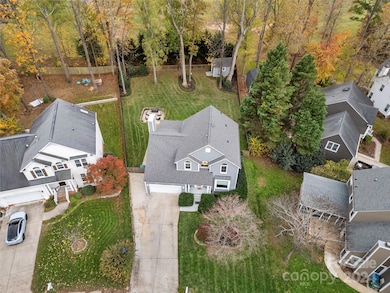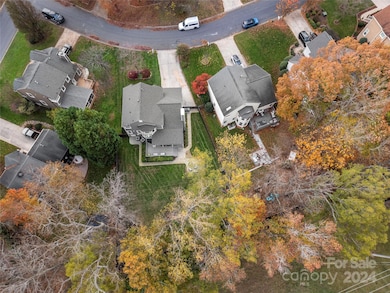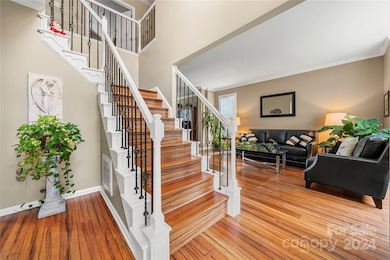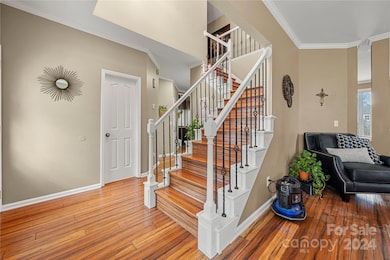
8904 Poplar Ridge Ct Cornelius, NC 28031
Highlights
- Clubhouse
- Deck
- Community Pool
- Bailey Middle School Rated A-
- Bamboo Flooring
- Tennis Courts
About This Home
As of April 2025Welcome to 8904 Poplar Ridge Ct. This 2 story home nestled in the Stratford Forest Neighborhood is a must see. Enter through the foyer & find a living room, office & half bath. Continue into the kitchen which boasts s/s appliances, gas range, dining area & kitchen island. Kitchen opens into family room which has a gas fireplace & can access the covered porch. On the upper level find the primary bedroom w/a walk in closet & access to the ensuite. Primary bath has a soaker tub, double vanity & walk in shower. 2 additional bedrooms, full bath & flex space complete the upper level. Continue outside through the covered deck which leads into the fully fenced back yard that also has additional patio space. Seller extended driveway, replaced siding w/hardi plank, installed bamboo flooring & tankless water heater. Roof replaced in 2023. Come experience all this property has to offer w/close proximity to Birkdale Village (~1), access to Lake Norman (~2), numerous restaurants & so much more!
Last Agent to Sell the Property
Puma & Associates Realty, Inc. Brokerage Email: joe@pumahomes.com License #217818
Home Details
Home Type
- Single Family
Est. Annual Taxes
- $3,141
Year Built
- Built in 1994
Lot Details
- Back Yard Fenced
- Property is zoned GR
HOA Fees
- $79 Monthly HOA Fees
Parking
- 2 Car Attached Garage
- Driveway
Home Design
- Brick Exterior Construction
Interior Spaces
- 2-Story Property
- Living Room with Fireplace
- Crawl Space
- Laundry Room
Kitchen
- Electric Range
- Microwave
- Dishwasher
- Kitchen Island
Flooring
- Bamboo
- Tile
Bedrooms and Bathrooms
- 3 Bedrooms
- Walk-In Closet
Outdoor Features
- Deck
- Covered patio or porch
Schools
- J.V. Washam Elementary School
- Bailey Middle School
- William Amos Hough High School
Utilities
- Forced Air Heating and Cooling System
- Tankless Water Heater
- Gas Water Heater
Listing and Financial Details
- Assessor Parcel Number 005-301-14
Community Details
Overview
- Main Street Management Association, Phone Number (704) 255-1266
- Stratford Forest Subdivision
- Mandatory home owners association
Amenities
- Clubhouse
Recreation
- Tennis Courts
- Community Playground
- Community Pool
- Dog Park
Map
Home Values in the Area
Average Home Value in this Area
Property History
| Date | Event | Price | Change | Sq Ft Price |
|---|---|---|---|---|
| 04/02/2025 04/02/25 | Sold | $599,000 | 0.0% | $254 / Sq Ft |
| 02/21/2025 02/21/25 | Pending | -- | -- | -- |
| 01/13/2025 01/13/25 | Price Changed | $599,000 | -4.2% | $254 / Sq Ft |
| 11/26/2024 11/26/24 | For Sale | $625,000 | -- | $266 / Sq Ft |
Tax History
| Year | Tax Paid | Tax Assessment Tax Assessment Total Assessment is a certain percentage of the fair market value that is determined by local assessors to be the total taxable value of land and additions on the property. | Land | Improvement |
|---|---|---|---|---|
| 2023 | $3,141 | $471,100 | $100,000 | $371,100 |
| 2022 | $2,587 | $300,100 | $85,000 | $215,100 |
| 2021 | $2,557 | $300,100 | $85,000 | $215,100 |
| 2020 | $2,557 | $300,100 | $85,000 | $215,100 |
| 2019 | $2,551 | $300,100 | $85,000 | $215,100 |
| 2018 | $2,415 | $221,400 | $48,000 | $173,400 |
| 2017 | $2,395 | $221,400 | $48,000 | $173,400 |
| 2016 | $2,391 | $221,400 | $48,000 | $173,400 |
| 2015 | $2,354 | $221,400 | $48,000 | $173,400 |
| 2014 | $2,352 | $0 | $0 | $0 |
Mortgage History
| Date | Status | Loan Amount | Loan Type |
|---|---|---|---|
| Open | $557,235 | VA | |
| Closed | $557,235 | VA | |
| Previous Owner | $300,000 | New Conventional | |
| Previous Owner | $50,600 | Credit Line Revolving | |
| Previous Owner | $194,400 | Negative Amortization | |
| Previous Owner | $167,000 | Unknown | |
| Previous Owner | $167,000 | No Value Available | |
| Previous Owner | $92,000 | Credit Line Revolving | |
| Previous Owner | $53,000 | Unknown |
Deed History
| Date | Type | Sale Price | Title Company |
|---|---|---|---|
| Warranty Deed | $599,000 | Executive Title | |
| Warranty Deed | $599,000 | Executive Title | |
| Interfamily Deed Transfer | -- | None Available | |
| Quit Claim Deed | -- | None Available | |
| Warranty Deed | $185,000 | -- |
Similar Homes in the area
Source: Canopy MLS (Canopy Realtor® Association)
MLS Number: 4203217
APN: 005-301-14
- 16504 Knox Run Rd
- 14130 N Carolina 73
- 1234 N Carolina 73
- 7910 Camden Hollow Rd
- 8311 Camberly Rd
- 16614 Beech Hill Dr
- 9027 McDowell Creek Ct Unit 9027
- 9435 Devonshire Dr
- 17614 Delmas Dr
- 9021 Charles Francis Ln
- 9410 Cadman Ct
- 16620 Redding Park Ln
- 17301 Glassfield Dr
- 16746 Amberside Rd E Unit 16746
- 12110 Anne Blount Alley
- 19510 Deer Valley Dr
- 19725 Deer Valley Dr Unit 19725
- 8233 Houser St
- 17537 Tuscany Ln Unit 23
- 17228 Hampton Trace Rd
