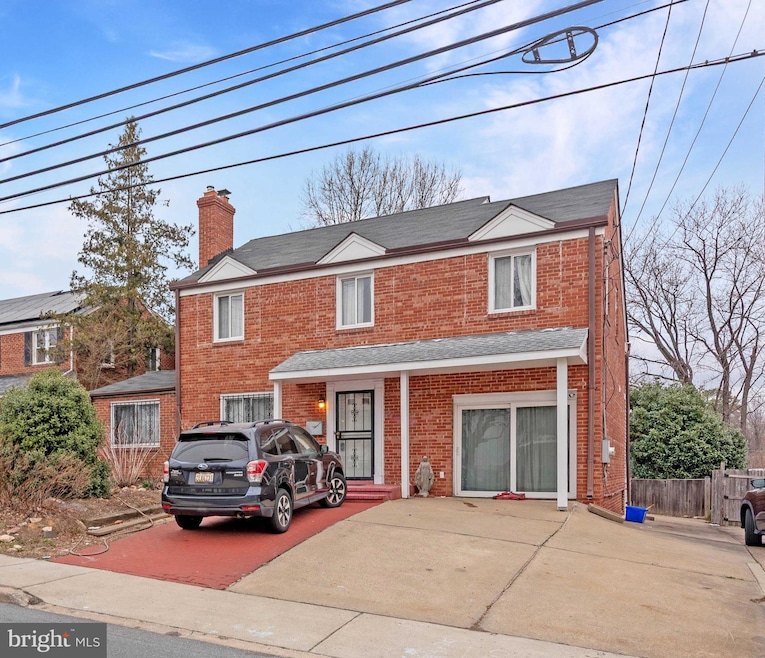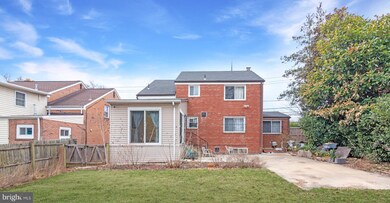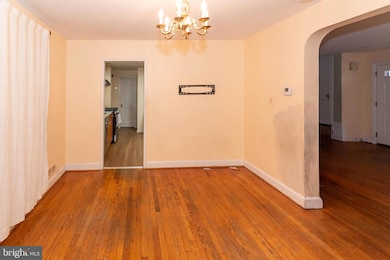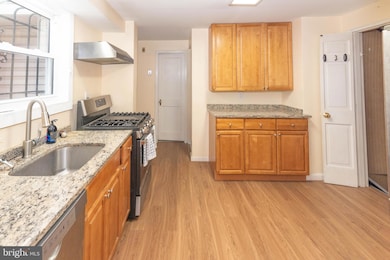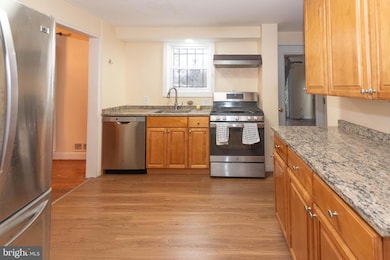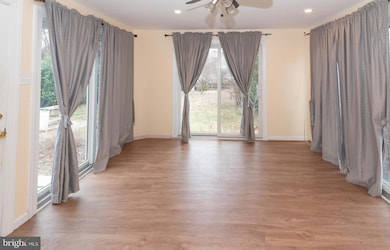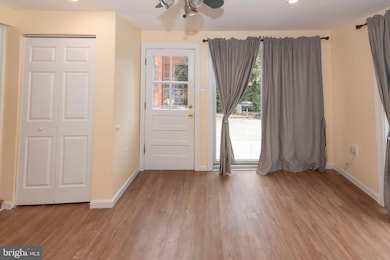
8905 Georgia Ave Silver Spring, MD 20910
Estimated payment $3,365/month
Highlights
- Traditional Architecture
- 1 Fireplace
- 1 Car Attached Garage
- Woodlin Elementary School Rated A-
- No HOA
- 3-minute walk to Woodside Urban Park
About This Home
List price to be opening bid at online only auction. Online auction to be conducted on Auctioneers website. Bidding begins Friday, April 4th & ends Wednesday, April 9th, 2025 at 11:00am. Location: The property is in the Woodside Park neighborhood of Silver Spring. It is less than 1 miles from downtown Silver Spring and the Silver Spring Metro. Property Description: The property comprises a 0.24 acre lot fronting on Georgia Ave. There is limited on-site parking however street parking is located on nearby side streets. The property is improved by a 2 story brick home. The Main Level contains a living room with fireplace, Dining Room, Kitchen, Sunroom, Bonus Room that can be used for an office or Bedroom, Full Bathroom, and a Storage Room that was formerly a 1-car built-in garage. The Upper Level has 3 Bedrooms and a Full Bathroom. There is also a large unfinished attic. The Lower Level is partially finished and includes a Rec. Room, Laundry Room, Storage and Walk-out Access to the backyard. Additional Features Include: • Shed • Fenced Backyard • Patio • Parking Pad • Hardwood Flooring Throughout the Upper 2 Levels.
Home Details
Home Type
- Single Family
Est. Annual Taxes
- $6,891
Year Built
- Built in 1949
Lot Details
- 10,471 Sq Ft Lot
- Property is zoned R60
Parking
- 1 Car Attached Garage
Home Design
- Traditional Architecture
- Brick Exterior Construction
Interior Spaces
- Property has 3 Levels
- 1 Fireplace
- Partially Finished Basement
Bedrooms and Bathrooms
- 3 Bedrooms
Utilities
- Heating Available
Community Details
- No Home Owners Association
- Woodside Park Subdivision
Listing and Financial Details
- Tax Lot P11
- Assessor Parcel Number 161301435984
Map
Home Values in the Area
Average Home Value in this Area
Tax History
| Year | Tax Paid | Tax Assessment Tax Assessment Total Assessment is a certain percentage of the fair market value that is determined by local assessors to be the total taxable value of land and additions on the property. | Land | Improvement |
|---|---|---|---|---|
| 2024 | $6,891 | $535,100 | $340,200 | $194,900 |
| 2023 | $7,412 | $522,233 | $0 | $0 |
| 2022 | $4,106 | $509,367 | $0 | $0 |
| 2021 | $2,434 | $496,500 | $340,200 | $156,300 |
| 2020 | $2,670 | $496,500 | $340,200 | $156,300 |
| 2019 | $5,304 | $496,500 | $340,200 | $156,300 |
| 2018 | $5,298 | $497,900 | $340,200 | $157,700 |
| 2017 | $5,287 | $488,500 | $0 | $0 |
| 2016 | -- | $479,100 | $0 | $0 |
| 2015 | $4,814 | $469,700 | $0 | $0 |
| 2014 | $4,814 | $469,700 | $0 | $0 |
Property History
| Date | Event | Price | Change | Sq Ft Price |
|---|---|---|---|---|
| 03/19/2025 03/19/25 | For Sale | $500,000 | -- | $258 / Sq Ft |
Deed History
| Date | Type | Sale Price | Title Company |
|---|---|---|---|
| Deed | $210,000 | -- |
Mortgage History
| Date | Status | Loan Amount | Loan Type |
|---|---|---|---|
| Open | $870,000 | Reverse Mortgage Home Equity Conversion Mortgage |
Similar Homes in the area
Source: Bright MLS
MLS Number: MDMC2170942
APN: 13-01435984
- 9001 Ottawa Place
- 9023 Ottawa Place
- 1612 Noyes Dr
- 1709 Leighton Wood Ln
- 9014 Fairview Rd
- 1320 Fenwick Ln Unit 403
- 1320 Fenwick Ln Unit 808
- 1320 Fenwick Ln Unit 800
- 1320 Fenwick Ln Unit 201
- 1200 Highland Dr
- 1935 Lyttonsville Rd
- 1900 Lyttonsville Rd
- 1900 Lyttonsville Rd
- 1900 Lyttonsville Rd Unit 910
- 1900 Lyttonsville Rd
- 1900 Lyttonsville Rd Unit 1017
- 1900 Lyttonsville Rd Unit P96
- 1900 Lyttonsville Rd
- 1900 Lyttonsville Rd Unit 1105
- 1900 Lyttonsville Rd Unit 110
