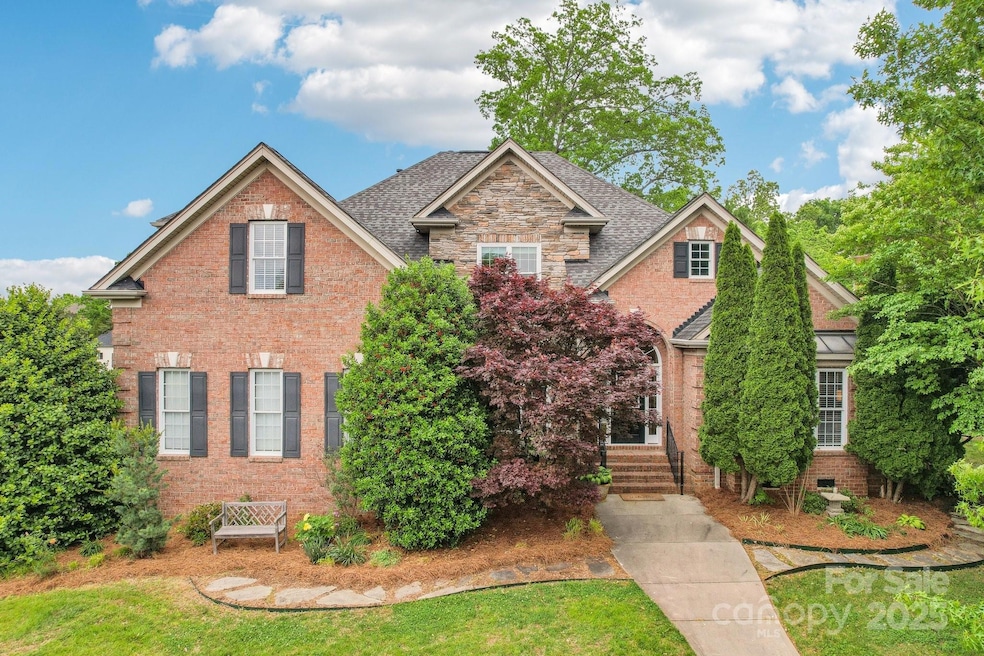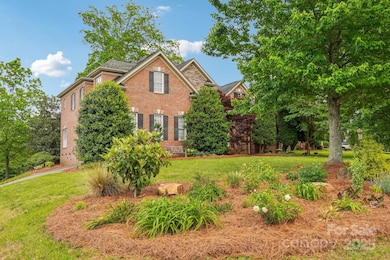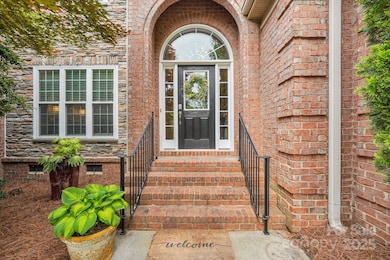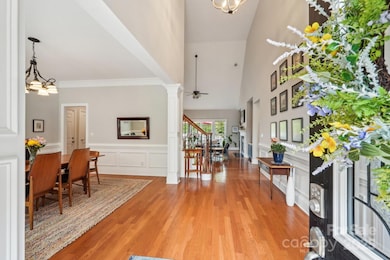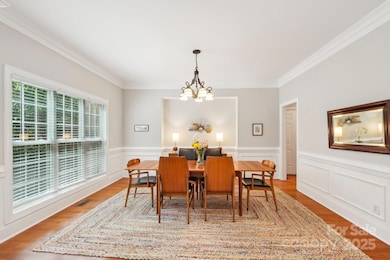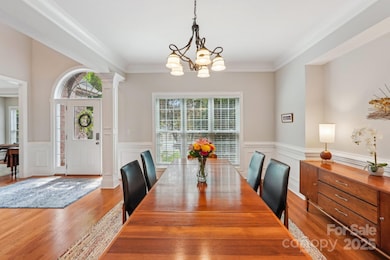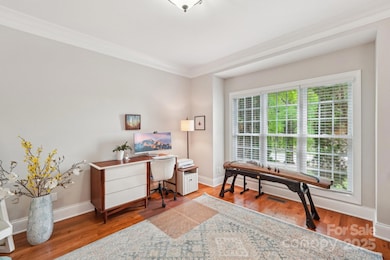
8905 Landsdowne Ave Harrisburg, NC 28075
Estimated payment $4,982/month
Highlights
- Open Floorplan
- Deck
- Wood Flooring
- Hickory Ridge Elementary School Rated A
- Wooded Lot
- Corner Lot
About This Home
Beautifully appointed 4-bedroom, 3.5-bath home in the highly desirable Abbington community—where style, space, & comfort come together seamlessly. Step through the front door and you’re greeted by a formal dining room & private home office, perfectly situated for working from home in style. The heart of the home is where you’ll find a soaring 2 Sty great room—an impressive space filled w/natural light. The gourmet kitchen is sure to impress, w/granite countertops, gas cooktop, a walk-in pantry, and a spacious breakfast bar. Enjoy your coffee in the sunny morning room offering warmth and brightness all year long. The main-level primary suite is a true retreat, boasting a sitting area & a spa-like bath. Upstairs, you’ll find a versatile bonus room, 2 lg bedrooms connected by a Jack-and-Jill bath, and an addt bedroom w/its own private bath & walk-in closet—perfect for guests. Vaulted ceilings, crown molding, wood floors, & wainscoting—add a touch of timeless elegance to this stunning home
Listing Agent
Allen Tate Concord Brokerage Email: Susan.Billiar@allentate.com License #183896

Home Details
Home Type
- Single Family
Est. Annual Taxes
- $6,555
Year Built
- Built in 2004
Lot Details
- Lot Dimensions are 74x14x21x137x121x183
- Corner Lot
- Wooded Lot
- Property is zoned RM
HOA Fees
- $63 Monthly HOA Fees
Parking
- 3 Car Attached Garage
- Electric Vehicle Home Charger
- Garage Door Opener
Home Design
- Composition Roof
- Stone Siding
- Four Sided Brick Exterior Elevation
Interior Spaces
- 1.5-Story Property
- Open Floorplan
- Sound System
- Built-In Features
- Ceiling Fan
- Insulated Windows
- Entrance Foyer
- Great Room with Fireplace
- Crawl Space
- Pull Down Stairs to Attic
Kitchen
- Breakfast Bar
- Built-In Oven
- Gas Oven
- Gas Cooktop
- Microwave
- Dishwasher
- Disposal
Flooring
- Wood
- Tile
Bedrooms and Bathrooms
- Walk-In Closet
- Garden Bath
Laundry
- Laundry Room
- Washer and Electric Dryer Hookup
Outdoor Features
- Deck
- Patio
- Porch
Schools
- Harrisburg Elementary School
- Hickory Ridge High School
Utilities
- Forced Air Heating and Cooling System
Listing and Financial Details
- Assessor Parcel Number 5506-97-0086-0000
Community Details
Overview
- Real Manage Association, Phone Number (866) 473-2573
- Abbington Subdivision
- Mandatory home owners association
Recreation
- Tennis Courts
- Community Playground
- Community Pool
Map
Home Values in the Area
Average Home Value in this Area
Tax History
| Year | Tax Paid | Tax Assessment Tax Assessment Total Assessment is a certain percentage of the fair market value that is determined by local assessors to be the total taxable value of land and additions on the property. | Land | Improvement |
|---|---|---|---|---|
| 2024 | $6,555 | $664,800 | $160,000 | $504,800 |
| 2023 | $4,935 | $420,010 | $69,000 | $351,010 |
| 2022 | $4,935 | $420,010 | $69,000 | $351,010 |
| 2021 | $4,599 | $420,010 | $69,000 | $351,010 |
| 2020 | $4,532 | $413,910 | $69,000 | $344,910 |
| 2019 | $4,212 | $384,660 | $70,000 | $314,660 |
| 2018 | $4,135 | $384,660 | $70,000 | $314,660 |
| 2017 | $3,808 | $384,660 | $70,000 | $314,660 |
| 2016 | $3,808 | $420,940 | $55,000 | $365,940 |
| 2015 | $2,947 | $420,940 | $55,000 | $365,940 |
| 2014 | $2,947 | $420,940 | $55,000 | $365,940 |
Property History
| Date | Event | Price | Change | Sq Ft Price |
|---|---|---|---|---|
| 04/25/2025 04/25/25 | For Sale | $785,000 | +85.6% | $215 / Sq Ft |
| 05/28/2020 05/28/20 | Sold | $423,000 | -1.4% | $115 / Sq Ft |
| 04/16/2020 04/16/20 | Pending | -- | -- | -- |
| 03/08/2020 03/08/20 | For Sale | $428,900 | -- | $116 / Sq Ft |
Deed History
| Date | Type | Sale Price | Title Company |
|---|---|---|---|
| Special Warranty Deed | $408,000 | None Available | |
| Warranty Deed | $416,000 | None Available | |
| Warranty Deed | $370,000 | None Available | |
| Warranty Deed | $375,000 | None Available | |
| Warranty Deed | $450,000 | -- | |
| Special Warranty Deed | $69,000 | -- |
Mortgage History
| Date | Status | Loan Amount | Loan Type |
|---|---|---|---|
| Open | $338,400 | New Conventional | |
| Previous Owner | $264,600 | Adjustable Rate Mortgage/ARM | |
| Previous Owner | $36,800 | Unknown | |
| Previous Owner | $296,000 | Adjustable Rate Mortgage/ARM | |
| Previous Owner | $169,000 | New Conventional | |
| Previous Owner | $182,344 | New Conventional | |
| Previous Owner | $200,000 | Purchase Money Mortgage | |
| Previous Owner | $233,000 | Fannie Mae Freddie Mac | |
| Previous Owner | $366,867 | Construction |
Similar Homes in Harrisburg, NC
Source: Canopy MLS (Canopy Realtor® Association)
MLS Number: 4251102
APN: 5506-97-0086-0000
- 8321 Rocky River Rd
- 8941 Vickery Ln
- 4205 Green Park Ct
- 8331 Burgundy Ridge Dr
- 3848 Burnage Hall Rd
- 4831 Reason Ct Unit 72
- 4818 Reason Ct Unit 74
- 8021 Stillhouse Ln Unit 18
- 4813 Reason Ct Unit 75
- 4825 Reason Ct Unit 73
- 8105 Stillhouse Ln Unit 23
- 8453 Mossy Cup Trail
- 4671 Lucas Ct
- 8979 Rocky River Rd
- 8985 Rocky River Rd
- 9391 Leyton Dr
- 8471 Penton Place
- 4836 Pepper Dr
- 4856 Pepper Dr
- 7240 Baybrooke Ln
