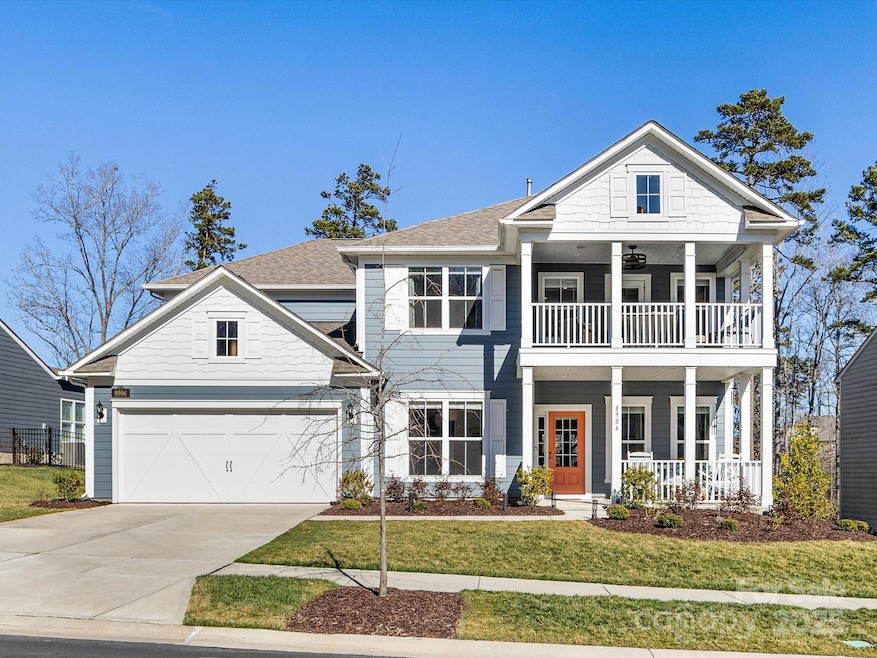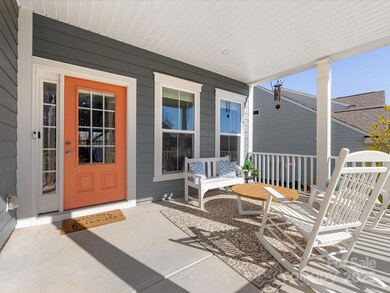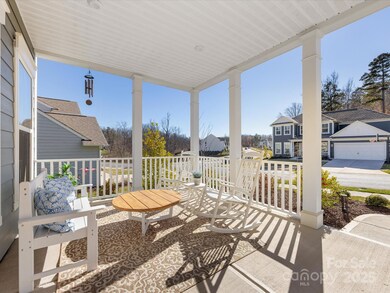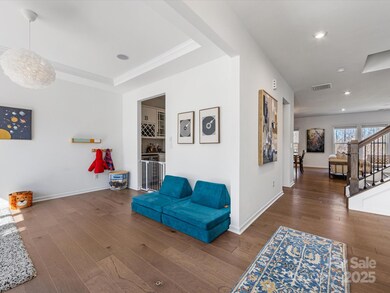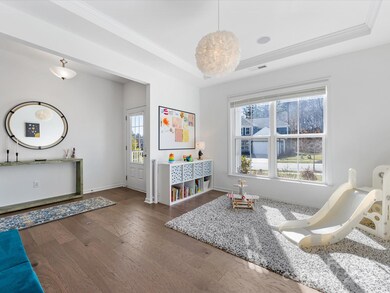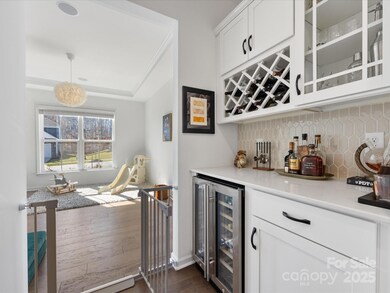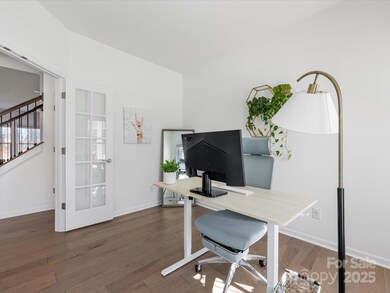
8906 Ansley Park Place Huntersville, NC 28078
Highlights
- Fitness Center
- Hilly Lot
- Wooded Lot
- Clubhouse
- Private Lot
- Wood Flooring
About This Home
As of March 2025Beautiful & lovingly maintained craftsman home in Huntersville! The home features 5 bedrooms, 4.5 bathrooms & over 3,400 square feet. The double front porch is perfect for relaxing & enjoying your morning coffee. Enter into the foyer & you are greeted with gorgeous wood flooring, that span the entire lower level. The dining area to your left and office space to the right offers plenty of space & windows allowing for natural light. The spacious open concept living area is complete w/ plenty of windows & gas fireplace. The light filled kitchen features quartz countertops, stainless appliances, a gas cooktop & plenty of cabinet space. A wet bar area complete with a wine refrigerator separates the kitchen from the dining area. The bedroom on the main level features a private en-suite bathroom & walk in closet. Second Floor features 3 spare bedrooms, Primary, and additional living space. This neighborhood is a rare find w/ an oversized pool with slide, gym, clubhouse, and walking trails.
Last Agent to Sell the Property
EXP Realty LLC Ballantyne Brokerage Phone: 704-559-9169 License #285764

Home Details
Home Type
- Single Family
Est. Annual Taxes
- $5,179
Year Built
- Built in 2022
Lot Details
- Private Lot
- Level Lot
- Irrigation
- Hilly Lot
- Wooded Lot
- Property is zoned TR
HOA Fees
- $116 Monthly HOA Fees
Parking
- 2 Car Attached Garage
- Front Facing Garage
- Driveway
- 4 Open Parking Spaces
Home Design
- Farmhouse Style Home
- Slab Foundation
Interior Spaces
- 2-Story Property
- Insulated Windows
- French Doors
- Living Room with Fireplace
- Screened Porch
- Pull Down Stairs to Attic
Kitchen
- Built-In Oven
- Gas Oven
- Gas Cooktop
- Range Hood
- Microwave
- ENERGY STAR Qualified Dishwasher
- Disposal
Flooring
- Wood
- Tile
Bedrooms and Bathrooms
Outdoor Features
- Balcony
Schools
- Blythe Elementary School
- J.M. Alexander Middle School
- North Mecklenburg High School
Utilities
- Central Heating and Cooling System
- Underground Utilities
- Electric Water Heater
- Cable TV Available
Listing and Financial Details
- Assessor Parcel Number 021-182-14
Community Details
Overview
- Red Rock Management Association, Phone Number (888) 757-3376
- Olmstead Subdivision
- Mandatory home owners association
Amenities
- Clubhouse
Recreation
- Tennis Courts
- Recreation Facilities
- Community Playground
- Fitness Center
- Community Pool
- Trails
Map
Home Values in the Area
Average Home Value in this Area
Property History
| Date | Event | Price | Change | Sq Ft Price |
|---|---|---|---|---|
| 03/26/2025 03/26/25 | Sold | $750,000 | 0.0% | $216 / Sq Ft |
| 02/22/2025 02/22/25 | For Sale | $750,000 | -- | $216 / Sq Ft |
Tax History
| Year | Tax Paid | Tax Assessment Tax Assessment Total Assessment is a certain percentage of the fair market value that is determined by local assessors to be the total taxable value of land and additions on the property. | Land | Improvement |
|---|---|---|---|---|
| 2023 | $5,179 | $700,200 | $140,000 | $560,200 |
| 2022 | $943 | $110,000 | $110,000 | $0 |
| 2021 | $50 | $110,000 | $110,000 | $0 |
| 2020 | $943 | $110,000 | $110,000 | $0 |
| 2019 | $50 | $110,000 | $110,000 | $0 |
| 2018 | $1,241 | $0 | $0 | $0 |
| 2017 | $0 | $0 | $0 | $0 |
Mortgage History
| Date | Status | Loan Amount | Loan Type |
|---|---|---|---|
| Open | $600,000 | New Conventional | |
| Previous Owner | $624,163 | Balloon |
Deed History
| Date | Type | Sale Price | Title Company |
|---|---|---|---|
| Warranty Deed | $750,000 | None Listed On Document | |
| Special Warranty Deed | $694,000 | -- |
Similar Homes in Huntersville, NC
Source: Canopy MLS (Canopy Realtor® Association)
MLS Number: 4224643
APN: 021-182-14
- 8903 Ansley Park Place
- 7116 Brookline Place
- 14010 Promenade Dr
- 14018 Promenade Dr
- 12508 Asbury Chapel Rd
- 13502 Long Common Pkwy
- 8313 Balcony Bridge Rd
- 12724 Asbury Chapel Rd
- 6112 Music Arbor Ln Unit 427
- 13122 Long Common Pkwy
- 6108 Music Arbor Ln Unit 428
- 6116 Music Arbor Ln Unit 426
- 6104 Music Arbor Ln Unit 429
- 6120 Music Arbor Ln Unit 425
- 13114 Long Common Pkwy
- 6124 Music Arbor Ln
- 8825 Chapel Grove Crossing Dr
- 13044 Fen Ct
- 12729 Mcginnis Ln
- 8419 Everwood Ave
