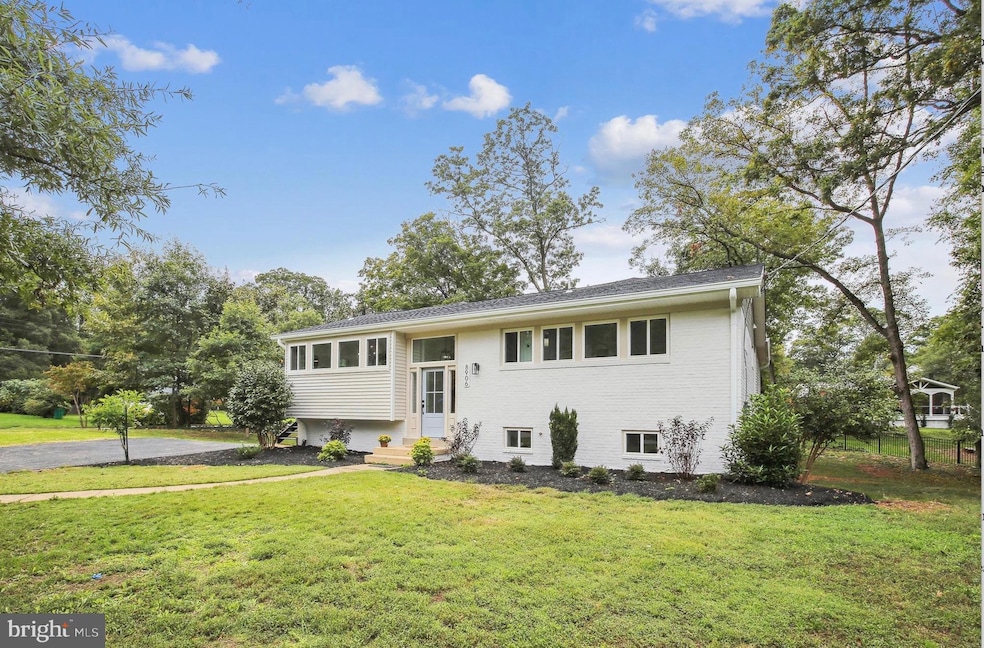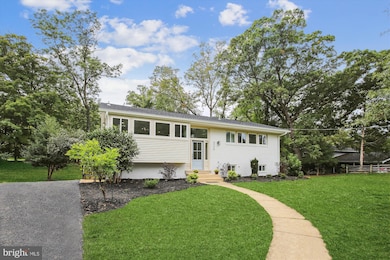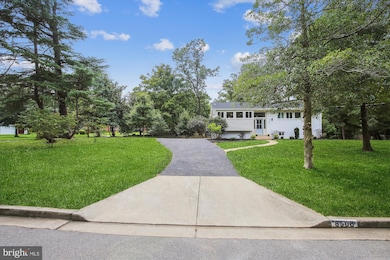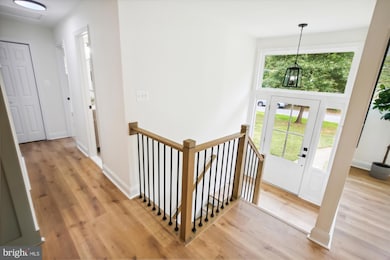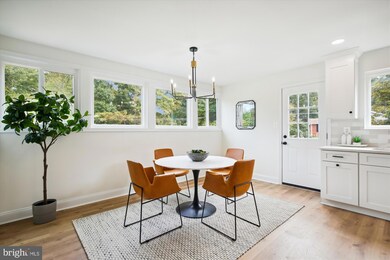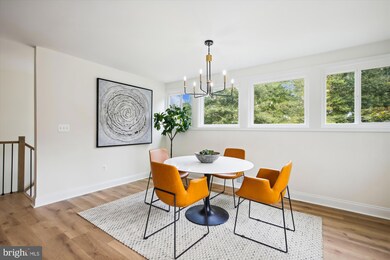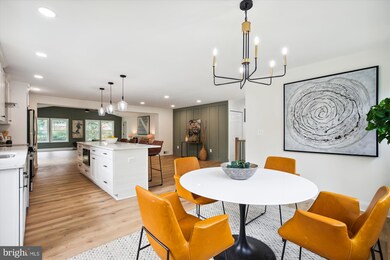
8906 Beauchamp Dr Alexandria, VA 22309
Highlights
- Open Floorplan
- Wooded Lot
- Corner Lot
- Contemporary Architecture
- Cathedral Ceiling
- Combination Kitchen and Living
About This Home
As of December 2024WELCOME TO YOUR NEW HOME! Stunning Newly Renovated Contemporary Home on a Spacious Corner Lot! Nestled in the heart of Alexandria, VA, this newly renovated home boasts a modern, minimalist design with everything brand new inside and out! Set on a large corner lot, the 3408 sq ft home features a beautifully landscaped front yard with mature trees and driveway. Inside, the home's clean lines and uncluttered aesthetic create a perfect blend of simplicity and functionality. The open floor plan seamlessly connects the kitchen, dining area, and great room, offering an ideal space for entertaining. The entryway is bathed in natural light from large windows. The chef's kitchen is a dream come true with a massive island, ample storage, a drawer microwave, and all-new appliances. The great room includes a ceiling fan and plenty of space for gatherings. There are windows throughout the first level bringing the outdoors in. The large master suite offers a peaceful retreat with a cathedral ceiling with fan, a walk in closet and large bathroom with double sinks, shower and and a linen closet. Two additional bedrooms are located off the main hallway, along with a full bath. The lower level is fully carpeted and features a bright rec room with large windows that overlook the fenced-in backyard. This space also includes a walk-out door leading to the backyard area, which is perfect for gatherings with a gravel area under the addition. The lower level also offers two additional bedrooms (one suitable as a home office or workout room), a full bath, and a laundry room with plenty of storage space and a utility sink. With thoughtful design, natural light, and modern features, this home is move-in ready. Additionally, this sought-after neighborhood of Sulgrave Manor is close to a variety of local amenities, including nearby parks, excellent schools, and recreational facilities with an easy commute to the Huntington Metro, Old Town, the Pentagon, and Downtown DC. Don't let this one slip away!
Home Details
Home Type
- Single Family
Est. Annual Taxes
- $7,234
Year Built
- Built in 1957 | Remodeled in 2024
Lot Details
- 0.55 Acre Lot
- Wrought Iron Fence
- Landscaped
- Corner Lot
- Wooded Lot
- Back, Front, and Side Yard
- Property is in excellent condition
- Property is zoned 120
Home Design
- Contemporary Architecture
- Split Foyer
- Brick Exterior Construction
- Slab Foundation
- Wood Siding
Interior Spaces
- 3,408 Sq Ft Home
- Property has 2 Levels
- Open Floorplan
- Wainscoting
- Cathedral Ceiling
- Ceiling Fan
- Recessed Lighting
- Family Room Off Kitchen
- Combination Kitchen and Living
- Dining Area
Kitchen
- Eat-In Kitchen
- Electric Oven or Range
- Built-In Microwave
- Ice Maker
- Dishwasher
- Stainless Steel Appliances
- Kitchen Island
- Upgraded Countertops
- Disposal
Flooring
- Carpet
- Luxury Vinyl Plank Tile
Bedrooms and Bathrooms
- En-Suite Bathroom
- Walk-In Closet
- Bathtub with Shower
- Walk-in Shower
Finished Basement
- Walk-Out Basement
- Basement Fills Entire Space Under The House
- Rear Basement Entry
- Laundry in Basement
- Basement Windows
Parking
- 4 Parking Spaces
- 4 Driveway Spaces
- On-Street Parking
Schools
- Woodley Hills Elementary School
- Twain Middle School
- West Potomac High School
Utilities
- Central Air
- Air Source Heat Pump
- Vented Exhaust Fan
- Programmable Thermostat
- Electric Water Heater
Community Details
- No Home Owners Association
- Sulgrave Manor Subdivision
Listing and Financial Details
- Tax Lot 75
- Assessor Parcel Number 1102 07 0075
Map
Home Values in the Area
Average Home Value in this Area
Property History
| Date | Event | Price | Change | Sq Ft Price |
|---|---|---|---|---|
| 12/10/2024 12/10/24 | Sold | $930,000 | +0.5% | $273 / Sq Ft |
| 10/25/2024 10/25/24 | Price Changed | $925,000 | -2.6% | $271 / Sq Ft |
| 10/04/2024 10/04/24 | For Sale | $949,999 | -- | $279 / Sq Ft |
Tax History
| Year | Tax Paid | Tax Assessment Tax Assessment Total Assessment is a certain percentage of the fair market value that is determined by local assessors to be the total taxable value of land and additions on the property. | Land | Improvement |
|---|---|---|---|---|
| 2021 | $5,768 | $491,530 | $237,000 | $254,530 |
| 2020 | $5,429 | $458,710 | $228,000 | $230,710 |
| 2019 | $5,533 | $467,520 | $228,000 | $239,520 |
| 2018 | $5,425 | $458,410 | $228,000 | $230,410 |
| 2017 | $5,163 | $444,700 | $221,000 | $223,700 |
| 2016 | $5,152 | $444,700 | $221,000 | $223,700 |
| 2015 | $4,630 | $414,830 | $210,000 | $204,830 |
| 2014 | $4,198 | $377,010 | $198,000 | $179,010 |
Deed History
| Date | Type | Sale Price | Title Company |
|---|---|---|---|
| Deed | -- | None Available | |
| Gift Deed | -- | None Available |
Similar Homes in Alexandria, VA
Source: Bright MLS
MLS Number: VAFX2205148
APN: 110-2-07-0075
- 3801 Densmore Ct
- 3808 Westgate Dr
- 4203 Pickering Place
- 3608 Center Dr
- 3609 Surrey Dr
- 9008 Nomini Ln
- 3416 Wessynton Way
- 8647 Braddock Ave
- 8625 Curtis Ave
- 3718 Carriage House Ct
- 8643 Gateshead Rd
- 8711 Falkstone Ln
- 4602 Old Mill Rd
- 3719 Carriage House Ct
- 4304 Robertson Blvd
- 3702 Riverwood Ct
- 9222 Presidential Dr
- 8606 Falkstone Ln
- 4000 Robertson Blvd
- 8445 Radford Ave
