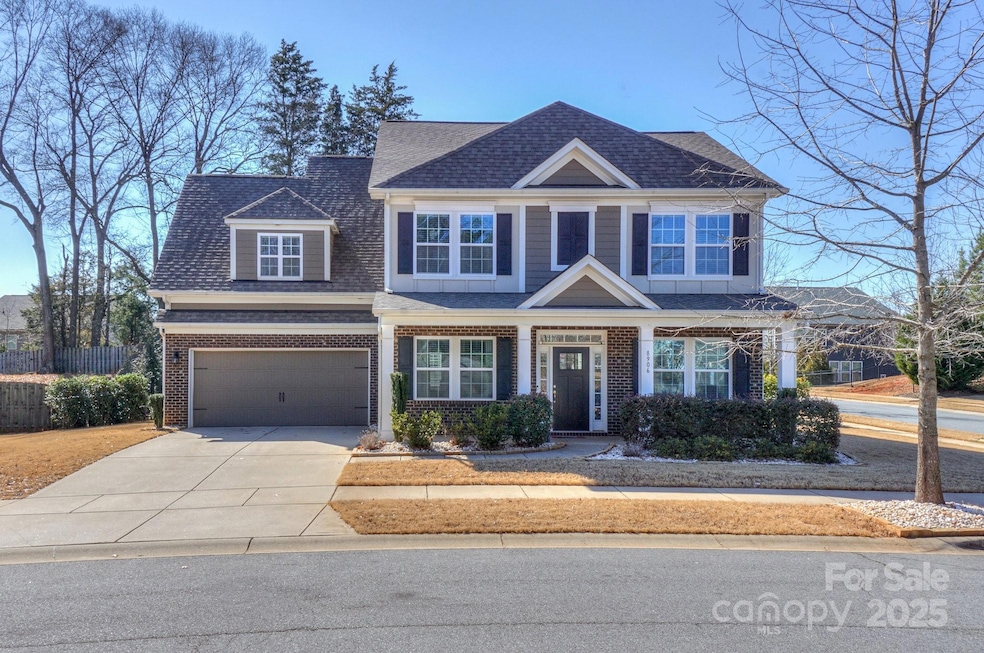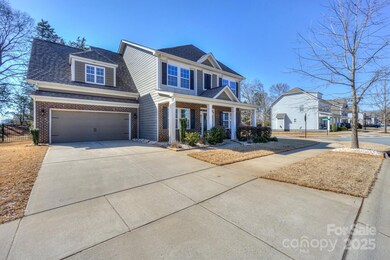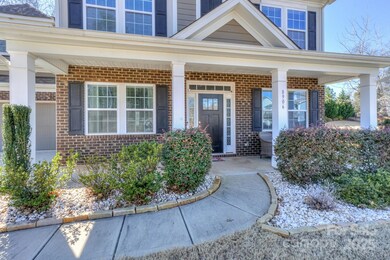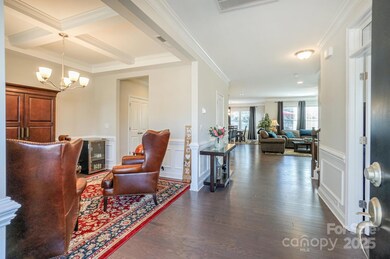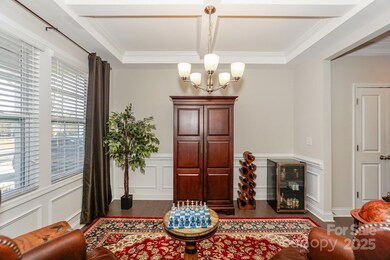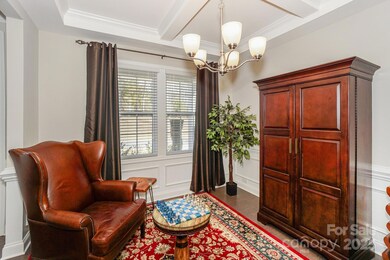
8906 Cantrell Way Huntersville, NC 28078
Highlights
- Heated In Ground Pool
- Clubhouse
- Corner Lot
- Open Floorplan
- Wood Flooring
- Covered patio or porch
About This Home
As of April 2025Four bedroom, 2.5 bath home with over 2,800 sqft of living space. This home is located on a corner lot in the Arbormere community. Very convenient location in Huntersville. One of the few homes in Arbormere to have it's own pool and hot tub. Pool is heated and has a beautiful travertine patio. Fenced backyard provides privacy. Open floor plan on the main level with a large kitchen island, dining area and great room. There is an office/study and sitting room on the main level as well. All four bedrooms are upstairs along with the large laundry room. The primary bedroom provides a lot of space and includes a large walk in closet. Primary bathroom has a separate walk in shower & tub, with large dual vanity. Two car garage. Arbormere has a community pool and play ground.
Last Agent to Sell the Property
NorthGroup Real Estate LLC Brokerage Email: zachstamey@yahoo.com License #192052

Home Details
Home Type
- Single Family
Est. Annual Taxes
- $3,766
Year Built
- Built in 2018
Lot Details
- Back Yard Fenced
- Corner Lot
- Property is zoned TR
HOA Fees
- $75 Monthly HOA Fees
Parking
- 2 Car Attached Garage
- Driveway
Home Design
- Slab Foundation
- Hardboard
Interior Spaces
- 2-Story Property
- Open Floorplan
- Insulated Windows
- French Doors
- Entrance Foyer
- Great Room with Fireplace
- Pull Down Stairs to Attic
Kitchen
- Double Oven
- Gas Cooktop
- Microwave
- Dishwasher
- Kitchen Island
Flooring
- Wood
- Tile
Bedrooms and Bathrooms
- 4 Bedrooms
- Walk-In Closet
Outdoor Features
- Heated In Ground Pool
- Covered patio or porch
Schools
- Barnette Elementary School
- Francis Bradley Middle School
- Hopewell High School
Utilities
- Central Heating and Cooling System
- Heat Pump System
- Heating System Uses Natural Gas
Listing and Financial Details
- Assessor Parcel Number 015-034-38
Community Details
Overview
- Arbormere Subdivision
- Mandatory home owners association
Amenities
- Clubhouse
Recreation
- Community Playground
- Community Pool
Map
Home Values in the Area
Average Home Value in this Area
Property History
| Date | Event | Price | Change | Sq Ft Price |
|---|---|---|---|---|
| 04/04/2025 04/04/25 | Sold | $629,900 | 0.0% | $224 / Sq Ft |
| 02/28/2025 02/28/25 | For Sale | $629,900 | -- | $224 / Sq Ft |
Tax History
| Year | Tax Paid | Tax Assessment Tax Assessment Total Assessment is a certain percentage of the fair market value that is determined by local assessors to be the total taxable value of land and additions on the property. | Land | Improvement |
|---|---|---|---|---|
| 2023 | $3,766 | $501,400 | $125,000 | $376,400 |
| 2022 | $3,000 | $330,800 | $75,000 | $255,800 |
| 2021 | $2,983 | $330,800 | $75,000 | $255,800 |
| 2020 | $2,958 | $330,800 | $75,000 | $255,800 |
| 2019 | $2,952 | $330,800 | $75,000 | $255,800 |
| 2018 | $451 | $0 | $0 | $0 |
| 2017 | $0 | $0 | $0 | $0 |
Mortgage History
| Date | Status | Loan Amount | Loan Type |
|---|---|---|---|
| Open | $200,000 | New Conventional | |
| Previous Owner | $305,600 | New Conventional | |
| Previous Owner | $313,218 | New Conventional |
Deed History
| Date | Type | Sale Price | Title Company |
|---|---|---|---|
| Warranty Deed | $630,000 | None Listed On Document | |
| Special Warranty Deed | -- | None Listed On Document | |
| Warranty Deed | $349,000 | None Available |
Similar Homes in Huntersville, NC
Source: Canopy MLS (Canopy Realtor® Association)
MLS Number: 4226359
APN: 015-034-38
- 11206 Grenfell Ave
- 7406 Henderson Park Rd
- 10707 Charmont Place
- 14812 Baytown Ct
- 15916 Foreleigh Rd
- 7850 Bud Henderson Rd
- 8906 Powder Works Dr
- 8828 Powder Works Dr
- 6707 Dunton St
- 8901 Powder Works Dr
- 16110 Foreleigh Rd
- 9325 Beecroft Valley Dr
- 14520 Beatties Ford Rd
- 7201 Gilead Rd
- 13811 Waverton Ln
- 7400 Gilead Rd
- 15326 Carrington Ridge Dr
- 13914 Cypress Woods Dr
- 6410 Hasley Woods Dr
- 6936 Colonial Garden Dr
