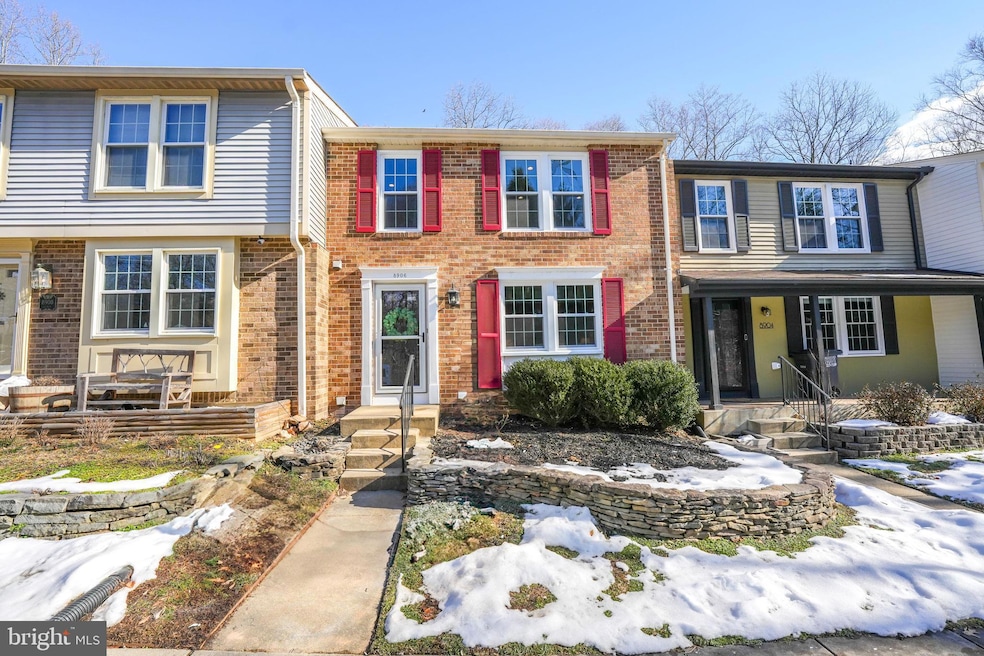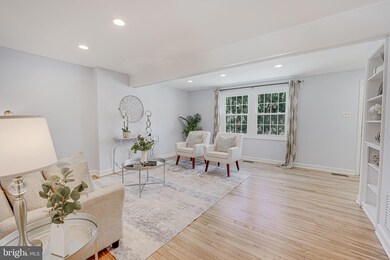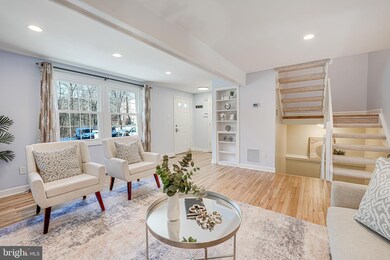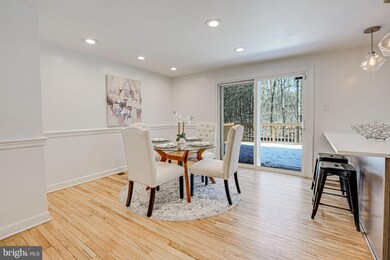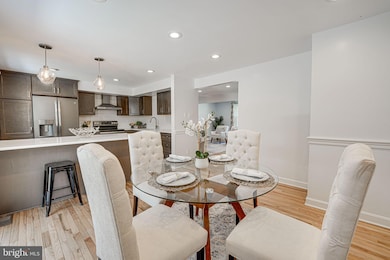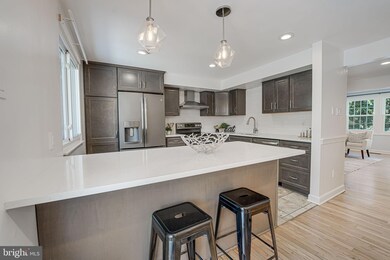
8906 Gutman Ct Springfield, VA 22153
Highlights
- View of Trees or Woods
- Open Floorplan
- Colonial Architecture
- Orange Hunt Elementary School Rated A-
- Lake Privileges
- Community Lake
About This Home
As of February 2025Exquisite move-in-ready home nestled at the end of a cul-de-sac on a private, wooded lot. Beautifully updated kitchen boasts quartz, stainless steel appliances, and large island. From the Dining Room, walk out to the deck with an incredible view. The light-filled family room has a built-in bookshelf. Hardwoods and recessed lighting throughout the main level. Upstairs, the primary bedroom has a walk-in closet and updated en-suite bath. Two other sizable bedrooms and updated hall bath complete the upper level. On the lower level, find a large rec room with a wood-burning fireplace, updated half bath, laundry area, and plenty of storage space. Walk right out from the lower level onto the stone patio and fenced in yard. Enjoy a peaceful, wooded view from both the front and back of the house. Desirable West Springfield School Pyramid! The home has two assigned spots and plenty of guest parking. Fresh Paint. Hardwoods refinished 2025. New Flooring Upper and Lower Levels 2025. Front Windows 2025. HVAC and Water Heater 2019. Deck 2023. Kitchen 2018. Bathrooms 2015. Roof 2013. Within quick walking distance to Tot Lots and Huntsman Lake with a walking/jogging path, catch-and-release fishing, and bring a kayak or stand-up paddle board. Commuter friendly! Walk to Metro Bus Stops. Close to slug lots, VRE train and 495. Open Houses Saturday 2/1 and Sunday 2/2 from 2-4.
Townhouse Details
Home Type
- Townhome
Est. Annual Taxes
- $5,984
Year Built
- Built in 1985
Lot Details
- 1,650 Sq Ft Lot
- Cul-De-Sac
- Property is Fully Fenced
- Landscaped
- Wooded Lot
- Backs to Trees or Woods
HOA Fees
- $104 Monthly HOA Fees
Home Design
- Colonial Architecture
- Aluminum Siding
- Concrete Perimeter Foundation
Interior Spaces
- Property has 3 Levels
- Open Floorplan
- Built-In Features
- Chair Railings
- Ceiling Fan
- Screen For Fireplace
- Fireplace Mantel
- Insulated Windows
- Window Treatments
- Wood Frame Window
- Sliding Doors
- Insulated Doors
- Living Room
- Dining Room
- Recreation Room
- Storage Room
- Views of Woods
- Attic
Kitchen
- Eat-In Kitchen
- Electric Oven or Range
- Microwave
- Ice Maker
- Dishwasher
- Disposal
Flooring
- Wood
- Carpet
- Luxury Vinyl Plank Tile
Bedrooms and Bathrooms
- 3 Bedrooms
- En-Suite Primary Bedroom
- En-Suite Bathroom
Laundry
- Laundry Room
- Laundry on lower level
- Dryer
- Washer
Basement
- Walk-Out Basement
- Rear Basement Entry
- Natural lighting in basement
Home Security
Parking
- 2 Open Parking Spaces
- 2 Parking Spaces
- Parking Lot
- 2 Assigned Parking Spaces
Outdoor Features
- Lake Privileges
- Deck
- Patio
Schools
- Orange Hunt Elementary School
- Irving Middle School
- West Springfield High School
Utilities
- Forced Air Heating and Cooling System
- Electric Water Heater
Listing and Financial Details
- Tax Lot 36
- Assessor Parcel Number 0884 15 0036
Community Details
Overview
- Association fees include common area maintenance, lawn care front, road maintenance, snow removal, trash
- Glenwood Manor HOA
- Glenwood Manor Subdivision
- Community Lake
Recreation
- Community Playground
- Jogging Path
Pet Policy
- Pets Allowed
Additional Features
- Common Area
- Storm Doors
Map
Home Values in the Area
Average Home Value in this Area
Property History
| Date | Event | Price | Change | Sq Ft Price |
|---|---|---|---|---|
| 02/26/2025 02/26/25 | Sold | $636,500 | +6.1% | $318 / Sq Ft |
| 02/03/2025 02/03/25 | Pending | -- | -- | -- |
| 01/30/2025 01/30/25 | For Sale | $600,000 | -- | $300 / Sq Ft |
Tax History
| Year | Tax Paid | Tax Assessment Tax Assessment Total Assessment is a certain percentage of the fair market value that is determined by local assessors to be the total taxable value of land and additions on the property. | Land | Improvement |
|---|---|---|---|---|
| 2024 | $5,984 | $516,550 | $160,000 | $356,550 |
| 2023 | $5,418 | $480,100 | $145,000 | $335,100 |
| 2022 | $5,716 | $499,830 | $145,000 | $354,830 |
| 2021 | $5,055 | $430,740 | $100,000 | $330,740 |
| 2020 | $4,938 | $417,250 | $95,000 | $322,250 |
| 2019 | $4,628 | $391,070 | $95,000 | $296,070 |
| 2018 | $4,379 | $380,780 | $95,000 | $285,780 |
| 2017 | $4,144 | $356,970 | $90,000 | $266,970 |
| 2016 | $4,081 | $352,230 | $90,000 | $262,230 |
| 2015 | $3,931 | $352,230 | $90,000 | $262,230 |
| 2014 | $3,781 | $339,590 | $85,000 | $254,590 |
Mortgage History
| Date | Status | Loan Amount | Loan Type |
|---|---|---|---|
| Open | $477,375 | New Conventional | |
| Closed | $477,375 | New Conventional | |
| Previous Owner | $66,500 | New Conventional | |
| Previous Owner | $48,898 | New Conventional | |
| Previous Owner | $48,898 | Stand Alone Second | |
| Previous Owner | $386,824 | VA | |
| Previous Owner | $417,000 | VA | |
| Previous Owner | $53,000 | Stand Alone Second | |
| Previous Owner | $318,236 | VA | |
| Previous Owner | $326,880 | New Conventional | |
| Previous Owner | $130,000 | New Conventional |
Deed History
| Date | Type | Sale Price | Title Company |
|---|---|---|---|
| Deed | $636,500 | First American Title | |
| Deed | $636,500 | First American Title | |
| Warranty Deed | $320,000 | -- | |
| Deed | $135,000 | -- |
Similar Homes in Springfield, VA
Source: Bright MLS
MLS Number: VAFX2216744
APN: 0884-15-0036
- 8729 Cuttermill Place
- 7309 Langsford Ct
- 9014 Giltinan Ct
- 8701 Shadowlake Way
- 7617 Cervantes Ct
- 7310 Whitson Dr
- 9124 Fishermans Ln
- 7711 Cumbertree Ct
- 7221 Willow Oak Place
- 9008 Arley Dr
- 9068 Gavelwood Ct
- 7217 Willow Oak Place
- 7109 Sontag Way
- 7203 Hopkins Ct
- 8858 Applecross Ln
- 7201 Hopkins Ct
- 8717 Evangel Dr
- 6910 Sprouse Ct
- 8737 Pohick Rd
- 6932 Spelman Dr
