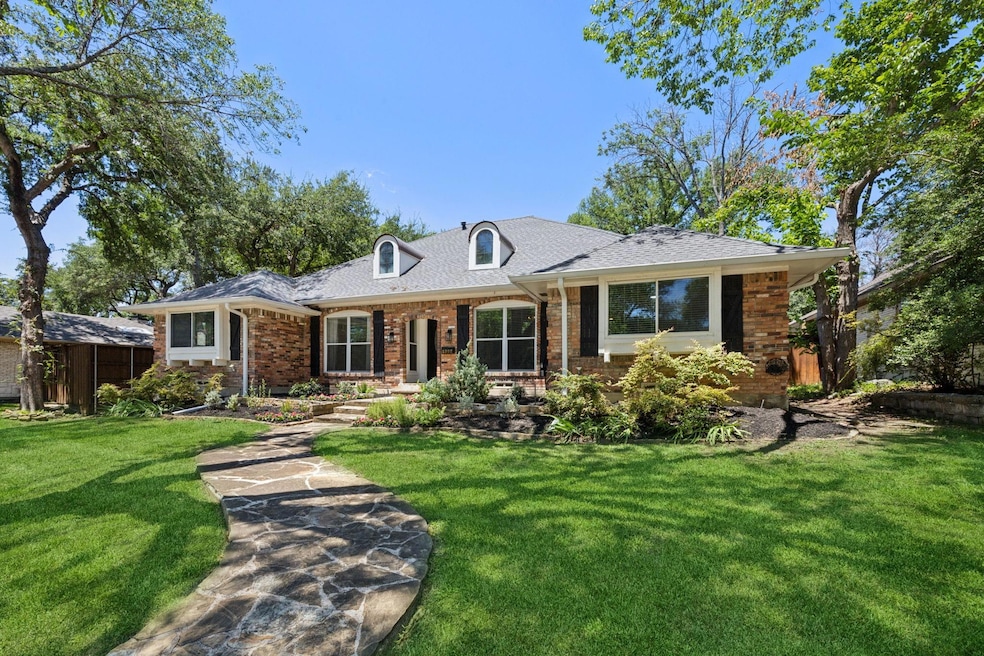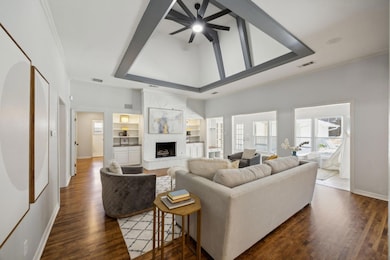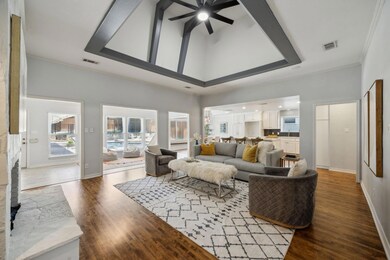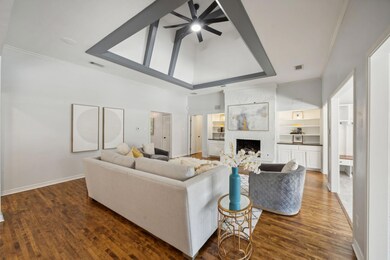
8907 Arborside Dr Dallas, TX 75243
Moss Farm NeighborhoodHighlights
- In Ground Pool
- Vaulted Ceiling
- Wood Flooring
- Moss Haven Elementary School Rated A
- Traditional Architecture
- Corner Lot
About This Home
As of August 2024Opportunities to own a true 5 bedroom one story home in the highly desirable Moss Haven feeder pattern don't come available often. Large great room with tray ceiling and stone fireplace is open to the remodeled eat-in kitchen with large center island, all of which overlooks the sparkling pool and spa.
The separately fenced and shaded backyard is perfect for a playscape, Fido or playing catch. Natural light abounds highlighting the recently re-finished hardwood floors. Primary bath has separate tub and shower, double vanities and dual closets. All secondary bedrooms are generously sized with ample closet space. Very clean floorplan with flex space adjacent to living room perfect for a cabana area, playroom or home office. Elevated lot perfect to catch the occasional summer breeze. Freshly painted interior crisp, clean and ready for new owners.
Last Agent to Sell the Property
Dave Perry Miller Real Estate Brokerage Phone: 214-572-1400 License #0501033

Home Details
Home Type
- Single Family
Est. Annual Taxes
- $17,943
Year Built
- Built in 1977
Lot Details
- 10,803 Sq Ft Lot
- Private Entrance
- Wood Fence
- Landscaped
- Corner Lot
- Many Trees
- Private Yard
- Back Yard
Parking
- 2 Car Attached Garage
- Alley Access
- Lighted Parking
- Rear-Facing Garage
- Driveway
Home Design
- Traditional Architecture
- Brick Exterior Construction
- Pillar, Post or Pier Foundation
- Composition Roof
Interior Spaces
- 3,028 Sq Ft Home
- 1-Story Property
- Built-In Features
- Vaulted Ceiling
- Decorative Lighting
- Fireplace With Gas Starter
- Stone Fireplace
- Window Treatments
- Living Room with Fireplace
Kitchen
- Eat-In Kitchen
- Electric Oven
- Gas Cooktop
- Microwave
- Dishwasher
- Kitchen Island
- Disposal
Flooring
- Wood
- Tile
Bedrooms and Bathrooms
- 5 Bedrooms
- Walk-In Closet
- 3 Full Bathrooms
Laundry
- Laundry in Utility Room
- Full Size Washer or Dryer
- Electric Dryer Hookup
Home Security
- Home Security System
- Smart Home
- Fire and Smoke Detector
Pool
- In Ground Pool
- Outdoor Pool
Outdoor Features
- Exterior Lighting
- Rain Gutters
- Rear Porch
Schools
- Mosshaven Elementary School
- Forest Meadow Middle School
- Lake Highlands School
Utilities
- Central Heating and Cooling System
- Vented Exhaust Fan
- Heating System Uses Natural Gas
Community Details
- Forest Mdws Sec 4 Subdivision
Listing and Financial Details
- Legal Lot and Block 15 / M8156
- Assessor Parcel Number 00000794284020000
Map
Home Values in the Area
Average Home Value in this Area
Property History
| Date | Event | Price | Change | Sq Ft Price |
|---|---|---|---|---|
| 08/21/2024 08/21/24 | Sold | -- | -- | -- |
| 07/22/2024 07/22/24 | Pending | -- | -- | -- |
| 07/10/2024 07/10/24 | For Sale | $875,000 | -- | $289 / Sq Ft |
Tax History
| Year | Tax Paid | Tax Assessment Tax Assessment Total Assessment is a certain percentage of the fair market value that is determined by local assessors to be the total taxable value of land and additions on the property. | Land | Improvement |
|---|---|---|---|---|
| 2023 | $17,943 | $773,350 | $180,000 | $593,350 |
| 2022 | $14,565 | $553,790 | $180,000 | $373,790 |
| 2021 | $13,625 | $490,000 | $150,000 | $340,000 |
| 2020 | $14,443 | $512,000 | $150,000 | $362,000 |
| 2019 | $12,252 | $541,550 | $0 | $0 |
| 2018 | $13,675 | $483,700 | $100,000 | $383,700 |
| 2017 | $13,675 | $483,700 | $100,000 | $383,700 |
| 2016 | $12,002 | $424,500 | $90,000 | $334,500 |
| 2015 | $11,477 | $411,910 | $75,000 | $336,910 |
| 2014 | $11,477 | $409,760 | $70,000 | $339,760 |
Mortgage History
| Date | Status | Loan Amount | Loan Type |
|---|---|---|---|
| Open | $857,500 | New Conventional | |
| Previous Owner | $349,000 | New Conventional | |
| Previous Owner | $44,200 | Stand Alone Second | |
| Previous Owner | $353,600 | Purchase Money Mortgage | |
| Previous Owner | $7,000 | Unknown | |
| Previous Owner | $368,000 | Purchase Money Mortgage | |
| Previous Owner | $320,000 | Purchase Money Mortgage | |
| Previous Owner | $206,625 | Purchase Money Mortgage | |
| Previous Owner | $176,700 | No Value Available | |
| Closed | $35,000 | No Value Available |
Deed History
| Date | Type | Sale Price | Title Company |
|---|---|---|---|
| Deed | -- | None Listed On Document | |
| Warranty Deed | -- | None Available | |
| Warranty Deed | -- | Ltic | |
| Vendors Lien | -- | None Available | |
| Vendors Lien | -- | Rtt | |
| Vendors Lien | -- | Stnt | |
| Vendors Lien | -- | -- | |
| Trustee Deed | $252,242 | -- | |
| Warranty Deed | -- | -- |
Similar Homes in Dallas, TX
Source: North Texas Real Estate Information Systems (NTREIS)
MLS Number: 20669234
APN: 00000794284020000
- 8916 Vista Gate Dr
- 9120 Whitehurst Dr
- 9032 Vista Creek Dr
- 9031 Oakpath Ln
- 9117 Loma Vista Dr
- 9227 Whitehurst Dr
- 9214 Raeford Dr
- 9326 Celestine Ave
- 9125 Saddlecreek Dr
- 9157 Saddlecreek Dr
- 9317 Celestine Ave
- 9349 Celestine Ave
- 9217 Celestine Ave
- 9309 Celestine Ave
- 9325 Celestine Ave
- 9225 Celestine Ave
- 9141 Saddlecreek Dr
- 9109 Saddlecreek Dr
- 8619 Richardson Branch Trail
- 9149 Saddlecreek Dr






