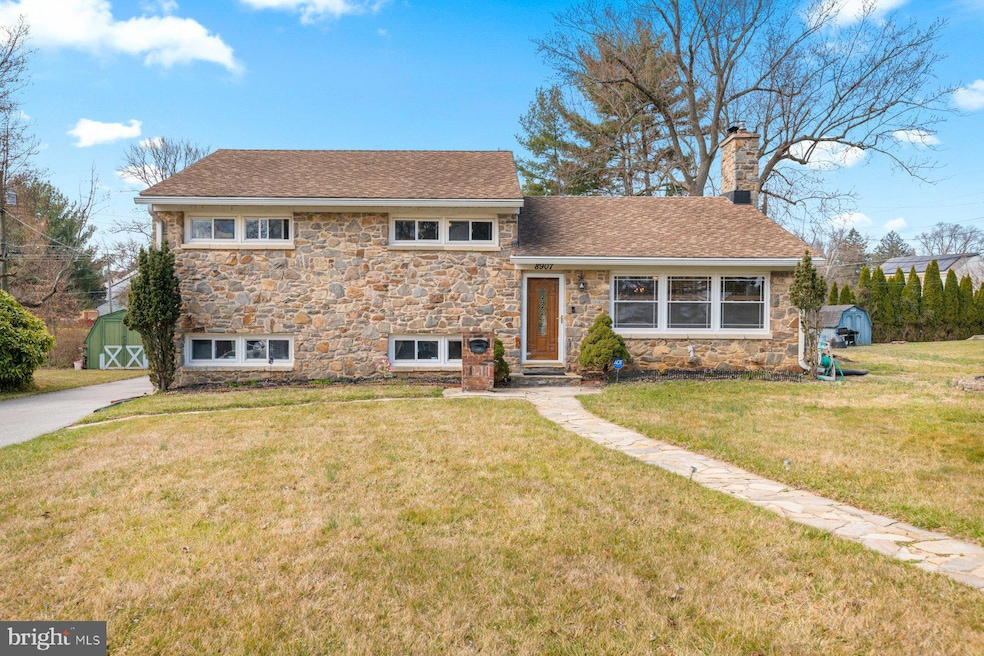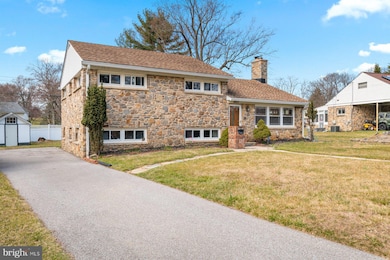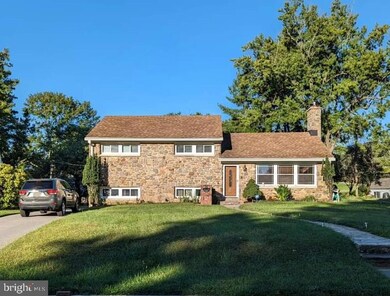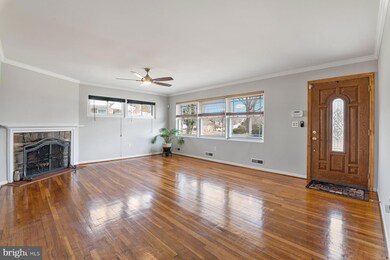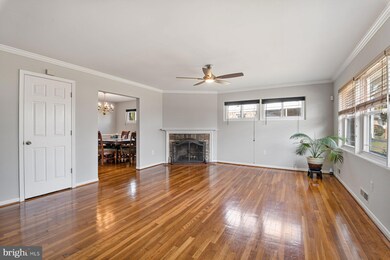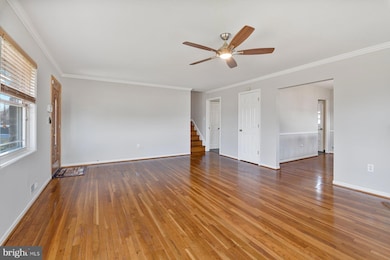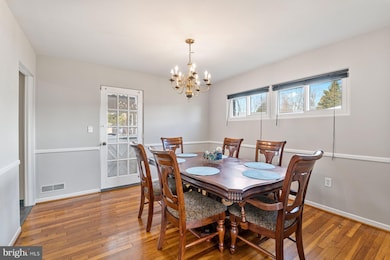
8907 Flagstone Cir Randallstown, MD 21133
Highlights
- Traditional Floor Plan
- Space For Rooms
- Stainless Steel Appliances
- Wood Flooring
- Formal Dining Room
- Porch
About This Home
As of May 2024Welcome to your dream home! This spacious 4-level stone rancher boasts 4 bedrooms and 3 full baths, providing ample space for comfortable living. The paved driveway accommodates up to 5 cars, ensuring convenience for you and your guests. Gleaming hardwood flooring throughout the main level complements the inviting ambiance, while a wood-burning fireplace adds warmth to the spacious living room. The separate dining room is perfect for hosting gatherings, and the newly installed vinyl flooring in the kitchen, newly painted kitchen cabinets, tile backsplash and stainless steel refrigerator and dishwasher enhance both the style and functionality. The living room, dining room and upper level hallway have been freshly painted creating a crisp and modern atmosphere. The primary bedroom with its own bath is a private retreat, while two additional bedrooms and two full baths complete the upper level. The first lower level includes an extra bedroom, a family room, a bar and a full bath, providing additional living space. The second lower level provides the laundry facilities and space for more rooms. A screened porch allows you to enjoy the outdoors in comfort. Conveniently located near shopping, restaurants, and major highways, this home offers the perfect blend of comfort, flexibility and accessibility. Don't miss the opportunity to make this exceptional property your own!
Home Details
Home Type
- Single Family
Est. Annual Taxes
- $3,210
Year Built
- Built in 1955
Lot Details
- 0.31 Acre Lot
- Level Lot
- Back, Front, and Side Yard
HOA Fees
- $25 Monthly HOA Fees
Home Design
- Split Level Home
- Block Foundation
- Architectural Shingle Roof
- Stone Siding
Interior Spaces
- Property has 4 Levels
- Traditional Floor Plan
- Chair Railings
- Crown Molding
- Ceiling Fan
- Wood Burning Fireplace
- Fireplace Mantel
- Window Treatments
- Sliding Doors
- Six Panel Doors
- Formal Dining Room
- Storm Doors
Kitchen
- Eat-In Kitchen
- Built-In Oven
- Cooktop
- Freezer
- Dishwasher
- Stainless Steel Appliances
- Disposal
Flooring
- Wood
- Carpet
- Ceramic Tile
- Vinyl
Bedrooms and Bathrooms
- En-Suite Bathroom
- Bathtub with Shower
- Walk-in Shower
Laundry
- Dryer
- Washer
Partially Finished Basement
- Heated Basement
- Walk-Up Access
- Water Proofing System
- Sump Pump
- Space For Rooms
- Laundry in Basement
- Basement Windows
Parking
- 5 Parking Spaces
- 5 Driveway Spaces
- Off-Street Parking
Outdoor Features
- Screened Patio
- Porch
Utilities
- Forced Air Heating and Cooling System
- Vented Exhaust Fan
- Natural Gas Water Heater
Community Details
- Historic Fieldstone HOA
- Fieldstone Subdivision
Listing and Financial Details
- Tax Lot 9
- Assessor Parcel Number 04020204000080
Map
Home Values in the Area
Average Home Value in this Area
Property History
| Date | Event | Price | Change | Sq Ft Price |
|---|---|---|---|---|
| 05/08/2024 05/08/24 | Sold | $386,050 | +10.3% | $176 / Sq Ft |
| 03/10/2024 03/10/24 | Pending | -- | -- | -- |
| 03/07/2024 03/07/24 | For Sale | $349,900 | -- | $160 / Sq Ft |
Tax History
| Year | Tax Paid | Tax Assessment Tax Assessment Total Assessment is a certain percentage of the fair market value that is determined by local assessors to be the total taxable value of land and additions on the property. | Land | Improvement |
|---|---|---|---|---|
| 2024 | $1,970 | $271,600 | $75,300 | $196,300 |
| 2023 | $2,055 | $264,833 | $0 | $0 |
| 2022 | $4,052 | $258,067 | $0 | $0 |
| 2021 | $3,984 | $251,300 | $57,300 | $194,000 |
| 2020 | $3,984 | $248,500 | $0 | $0 |
| 2019 | $3,802 | $245,700 | $0 | $0 |
| 2018 | $3,723 | $242,900 | $57,300 | $185,600 |
| 2017 | $3,485 | $232,633 | $0 | $0 |
| 2016 | $3,401 | $222,367 | $0 | $0 |
| 2015 | $3,401 | $212,100 | $0 | $0 |
| 2014 | $3,401 | $212,100 | $0 | $0 |
Mortgage History
| Date | Status | Loan Amount | Loan Type |
|---|---|---|---|
| Previous Owner | $379,057 | FHA | |
| Previous Owner | $232,000 | New Conventional | |
| Previous Owner | $221,212 | FHA | |
| Previous Owner | $221,815 | FHA | |
| Previous Owner | $43,430 | FHA | |
| Previous Owner | $172,999 | FHA | |
| Previous Owner | $172,999 | FHA | |
| Previous Owner | $311,150 | Stand Alone Second | |
| Previous Owner | $240,000 | Stand Alone Second | |
| Previous Owner | $60,000 | Stand Alone Second | |
| Previous Owner | $254,013 | FHA |
Deed History
| Date | Type | Sale Price | Title Company |
|---|---|---|---|
| Deed | $386,050 | Legacy Settlement Services | |
| Deed | $177,500 | -- | |
| Deed | $177,500 | -- | |
| Deed | $177,500 | Integrity Title & Escrow Com | |
| Deed | $177,500 | -- | |
| Deed | $177,500 | -- | |
| Deed | $307,818 | -- | |
| Deed | $258,000 | -- | |
| Deed | $155,900 | -- |
Similar Homes in the area
Source: Bright MLS
MLS Number: MDBC2088538
APN: 02-0204000080
- 3613 Stoneybrook Rd
- 3506 Bayer Ave
- 8808 Church Ln
- 3816 Cherrybrook Rd
- 3709 Norris Ave
- 3332 Offutt Rd
- 3320 Offutt Rd
- 3801 Nemo Rd
- 8707 Julia Flowers Ct
- 9103 Vega Ct
- 3706 Lamoine Rd
- 2 Phoebe Ct
- 9003 Bruno Rd
- 0 Old Court Rd Parcel 631
- 3443 Chapman Rd
- 3949 Mcdonogh Rd
- 3712 Trent Rd
- 3902 Winlee Rd
- 3816 Cassandra Rd
- 4017 Carthage Rd
