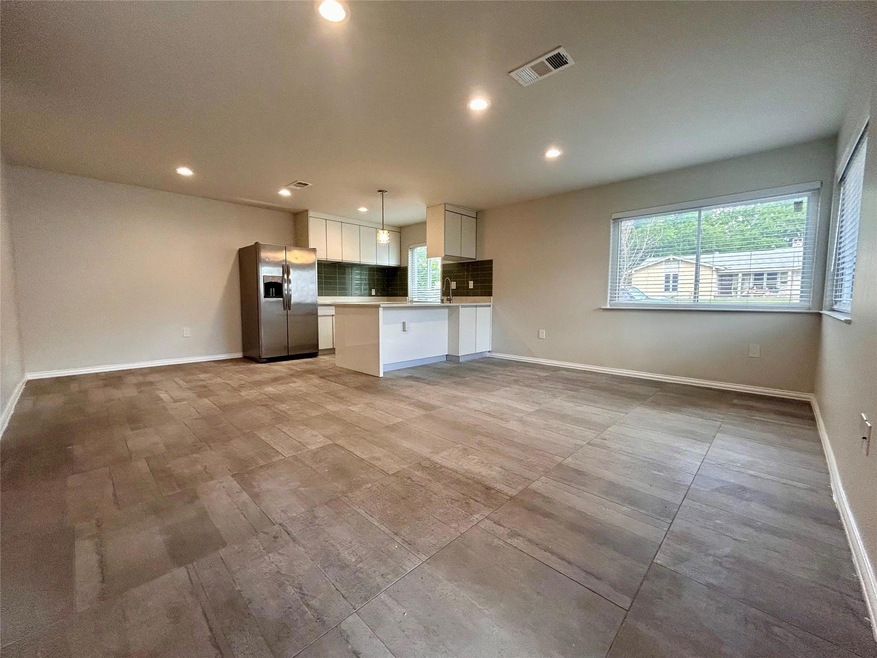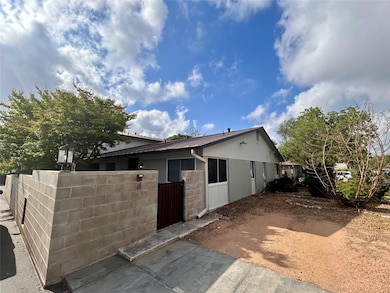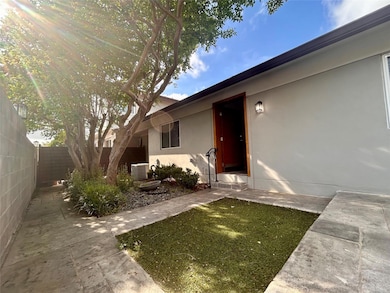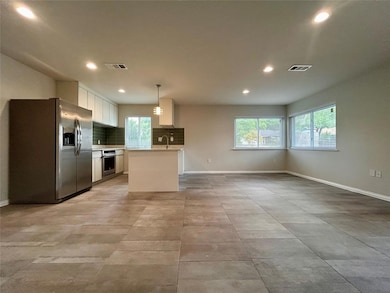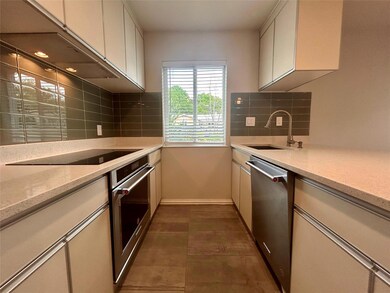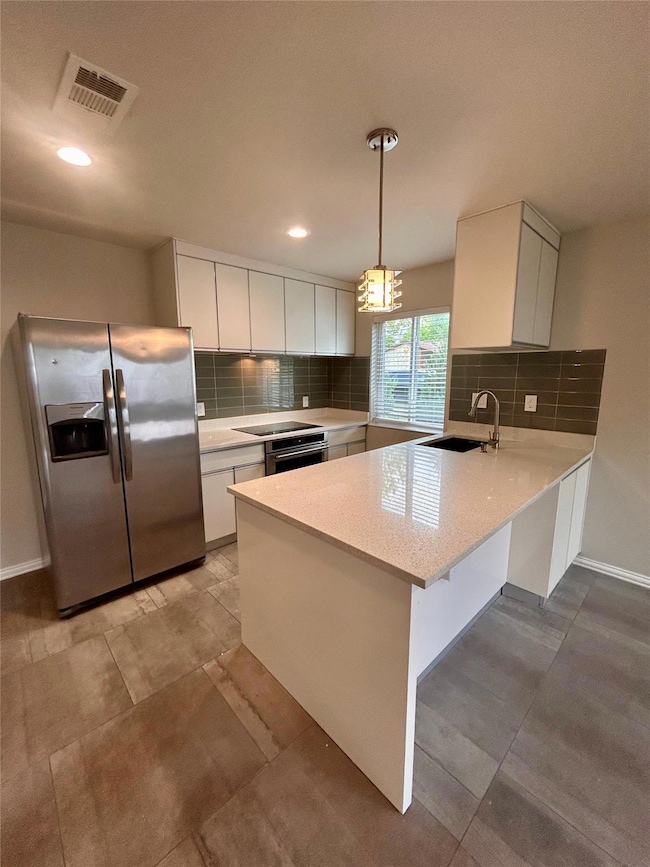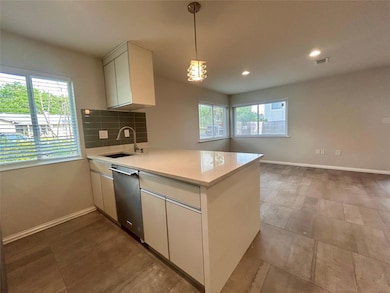8907 Tronewood Dr Unit D Austin, TX 78758
North Austin NeighborhoodHighlights
- Private Yard
- Enclosed patio or porch
- Garden Bath
- Stainless Steel Appliances
- Breakfast Bar
- Tile Flooring
About This Home
Remodeled Townhome in Central Austin, quick access to the domain and many shops, restaurants and commute routes. A few blocks in from 183 in the neighborhood, Tronw Villa townhomes are all renovated exterior and interior, the property looks sharp. Unit has 2 parking spots right out front, open a gate to your private patio area with rock landscaping, grass turf and nice trees. Step into the open concept living room, dining room and kitchen with wonderful windows and natural light. Kitchen has quartz counters, stainless steel appliances, and tile backsplash. Tile flooring throughout, step down the hall and you have a in-unit lady closet, and a utility storage closet. First bedroom on the left, with closet and nice window, full bathroom with deep garden tub and tiled walls across the hall. At end of the hall is the large primary bedroom, with 2 large closets, large window and full bathroom with deep garden tub and tiled walls. Central AC/Heat. Open dog area at rear or property. Washer/Dryer Included.
Townhouse Details
Home Type
- Townhome
Year Built
- Built in 1972
Lot Details
- West Facing Home
- Brick Fence
- Private Yard
Interior Spaces
- 1,000 Sq Ft Home
- 1-Story Property
- Ceiling Fan
- Tile Flooring
- Washer and Dryer
Kitchen
- Breakfast Bar
- Oven
- Cooktop
- Microwave
- Dishwasher
- Stainless Steel Appliances
- Disposal
Bedrooms and Bathrooms
- 2 Main Level Bedrooms
- 2 Full Bathrooms
- Garden Bath
Parking
- 3 Parking Spaces
- Common or Shared Parking
- Driveway
Outdoor Features
- Enclosed patio or porch
Schools
- Wooldridge Elementary School
- Burnet Middle School
- Navarro Early College High School
Utilities
- Central Air
- Vented Exhaust Fan
Listing and Financial Details
- Security Deposit $1,000
- Tenant pays for all utilities
- 12 Month Lease Term
- $75 Application Fee
- Assessor Parcel Number 8907 Tronewood Dr Austin, TX 78758
Community Details
Overview
- 4 Units
- Quail Creek Ph 02 Sec 03 Subdivision
- Property managed by HSU Realty
Amenities
- Community Mailbox
Recreation
- Dog Park
Pet Policy
- Pet Deposit $250
- Dogs and Cats Allowed
Map
Source: Unlock MLS (Austin Board of REALTORS®)
MLS Number: 2688187
- 8902 Trone Cir Unit A
- 8900 Parkfield Dr Unit B
- 8706 Brookfield Dr
- 8908 Hunters Trace
- 9006 Lodge Ct
- 8611 Brookfield Dr
- 1504 Colony Creek Dr
- 9007 Quail Valley Dr
- 8700 Colonial Dr
- 9015 Quail Valley Dr
- 9203 Quail Meadow Dr
- 1314 Quailfield Cir
- 8602 Colonial Dr
- 8901 Pointer Ln
- 8522 Maine Dr
- 8900 Pointer Ln
- 9011 W Pointer Ln
- 8512 Remington Ln
- 9203 Quail Wood Dr
- 1113 Plymouth Dr
