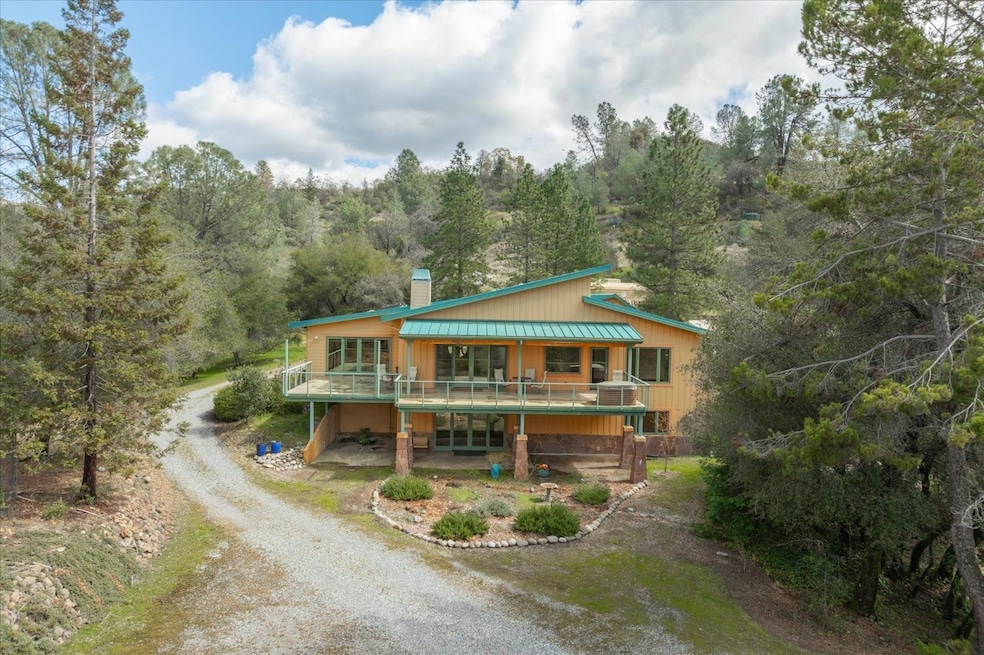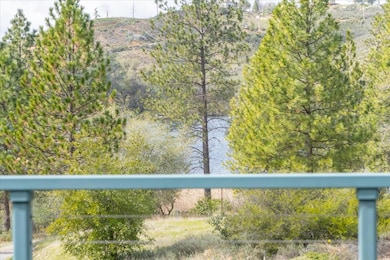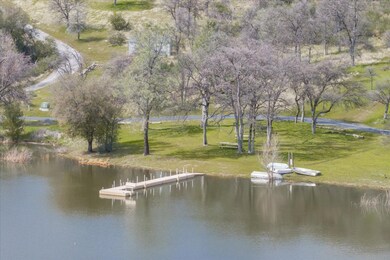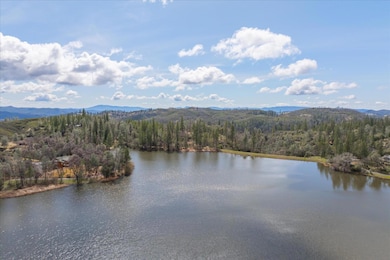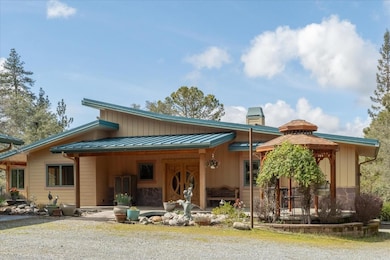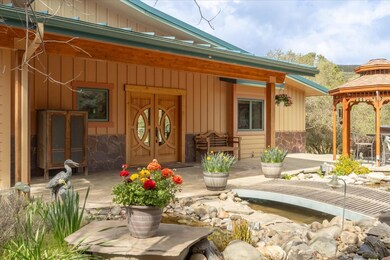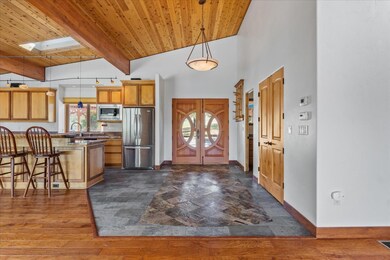
8908 Lakeside Dr Mountain Ranch, CA 95246
Estimated payment $6,153/month
Highlights
- Horses Allowed On Property
- Greenhouse
- RV Access or Parking
- Access To Lake
- Spa
- Solar Power System
About This Home
Nestled in the highly desirable & private M24 gated subdivision, this custom-built home offers the perfect blend of luxury, comfort & sustainability. Beautiful lake & beach access just steps away, enjoy serene lake views from the living room & back deck. Step inside through the stunning custom front door to discover an interior adorned w/solid wood doors, vaulted wood ceilings, exposed beams, & radiant heat flooring. A striking dual-sided gas fireplace adds warmth and ambiance to the spacious living room. Natural light pours in through several skylights, enhancing the elegance of wood, slate, tile & laminate flooring throughout the home. The main-level master suite is a private retreat, featuring a private entrance to the outdoor spa & breathtaking views, a soaking tub & separate shower. Downstairs, a huge game room w/kitchenette & built-in gas log fireplace offers endless possibilities for entertainment or extended living space. Designed for energy efficiency & convenience, the home includes multi-zoned heat/air, whole-house fan,fully owned solar & automatic backup generator. 3-car carport w/attached workshop, RV shed w/power & water hookups, a 5,000 gallon water storage tank, plus a greenhouse w/water,power, heat/air. Solid concrete decking & steel railings,gazebo & fish pond
Home Details
Home Type
- Single Family
Est. Annual Taxes
- $9,672
Year Built
- Built in 2009
Lot Details
- 20.07 Acre Lot
- Property is zoned RR-5
HOA Fees
- $50 Monthly HOA Fees
Property Views
- Lake
- Mountain
Home Design
- Craftsman Architecture
- Metal Roof
- Cement Siding
- Concrete Perimeter Foundation
- Metal Construction or Metal Frame
Interior Spaces
- 3,546 Sq Ft Home
- Beamed Ceilings
- Cathedral Ceiling
- Ceiling Fan
- Skylights
- 2 Fireplaces
- Double Sided Fireplace
- Fireplace With Gas Starter
- Family Room Downstairs
- Living Room
- Formal Dining Room
- Bonus Room
- Workshop
- Storage Room
- Carbon Monoxide Detectors
Kitchen
- Built-In Gas Range
- Microwave
- Built-In Refrigerator
- Dishwasher
- Granite Countertops
- Compactor
- Disposal
Flooring
- Wood
- Radiant Floor
- Laminate
- Tile
Bedrooms and Bathrooms
- 3 Bedrooms
- Primary Bedroom on Main
- Walk-In Closet
- 4 Full Bathrooms
- Tile Bathroom Countertop
- Secondary Bathroom Double Sinks
- Soaking Tub
- Separate Shower
- Solar Light Tubes
- Solar Tube
Laundry
- Laundry Room
- Sink Near Laundry
- Gas Dryer Hookup
Parking
- 3 Carport Spaces
- Gravel Driveway
- RV Access or Parking
Eco-Friendly Details
- Solar Power System
- Solar owned by seller
- Cooling system powered by passive solar
Outdoor Features
- Spa
- Access To Lake
- Balcony
- Deck
- Covered patio or porch
- Greenhouse
- Separate Outdoor Workshop
- Shed
- Pergola
Horse Facilities and Amenities
- Horses Allowed On Property
Utilities
- Forced Air Zoned Heating and Cooling System
- Propane Stove
- Radiant Heating System
- 220 Volts
- Power Generator
- Gas Tank Leased
- Well
- Gas Water Heater
- Septic System
- High Speed Internet
Listing and Financial Details
- Assessor Parcel Number 021-012-007
Community Details
Overview
- Association fees include common areas, security
- M 24 Association
- M 24 Subdivision
- Mandatory home owners association
Building Details
- Net Lease
Map
Home Values in the Area
Average Home Value in this Area
Tax History
| Year | Tax Paid | Tax Assessment Tax Assessment Total Assessment is a certain percentage of the fair market value that is determined by local assessors to be the total taxable value of land and additions on the property. | Land | Improvement |
|---|---|---|---|---|
| 2023 | $9,672 | $851,000 | $200,000 | $651,000 |
| 2022 | $9,124 | $780,000 | $150,000 | $630,000 |
| 2021 | $7,229 | $656,000 | $120,000 | $536,000 |
| 2020 | $6,853 | $603,000 | $80,000 | $523,000 |
| 2019 | $6,808 | $567,000 | $80,000 | $487,000 |
| 2018 | $5,640 | $479,000 | $80,000 | $399,000 |
| 2017 | $5,300 | $450,000 | $80,000 | $370,000 |
| 2016 | $3,891 | $319,000 | $40,000 | $279,000 |
| 2015 | -- | $319,000 | $40,000 | $279,000 |
| 2014 | -- | $301,000 | $40,000 | $261,000 |
Property History
| Date | Event | Price | Change | Sq Ft Price |
|---|---|---|---|---|
| 04/15/2025 04/15/25 | Price Changed | $949,000 | -3.1% | $268 / Sq Ft |
| 03/24/2025 03/24/25 | For Sale | $979,000 | -- | $276 / Sq Ft |
Deed History
| Date | Type | Sale Price | Title Company |
|---|---|---|---|
| Grant Deed | $600,000 | Placer Title | |
| Grant Deed | $500,000 | The Sterling Title Company | |
| Grant Deed | $275,000 | The Sterling Title Co |
Mortgage History
| Date | Status | Loan Amount | Loan Type |
|---|---|---|---|
| Open | $300,000 | New Conventional | |
| Previous Owner | $385,000 | Fannie Mae Freddie Mac | |
| Closed | $40,000 | No Value Available |
Similar Homes in Mountain Ranch, CA
Source: MetroList
MLS Number: 225039036
APN: 021-012-007-000
- 0 Lakeside Unit 202401722
- 8199 Sheep Ranch Rd
- 0 Doster Rd Unit 225016738
- 6360 Eagleview Dr
- 5921 Triple Oaks Rd
- 8439 Oak Ridge Rd
- 5563 Eagleview Dr
- 6145 Swiss Ranch Rd
- 324 Pine Cone Way
- 8066 Old Emigrant Trail W Unit 7922
- 7061 Cedar Springs Rd
- 5409 Stagecoach Hill Rd
- 6098 Quartz Mine Rd
- 9545 Sheep Ranch Rd
- 6638 Quartz Mine Rd
- 10264 Ham Luddy Rd
- 10263 Ham Luddy Rd
- 6689 Miller Ranch Rd
- 6914 Old Emigrant Trail W
- 9055 Rodesino Rd
