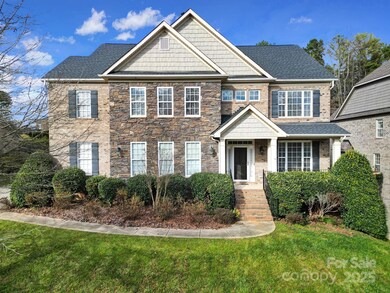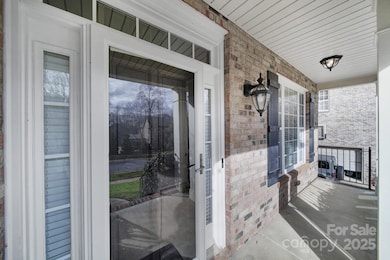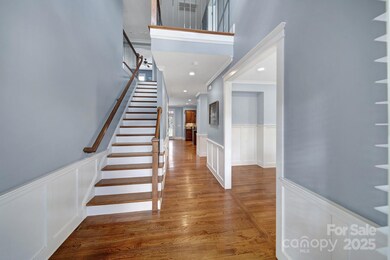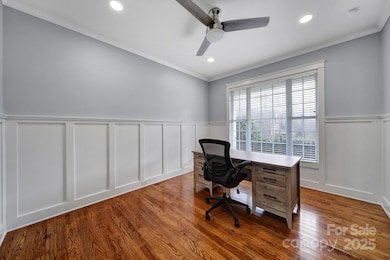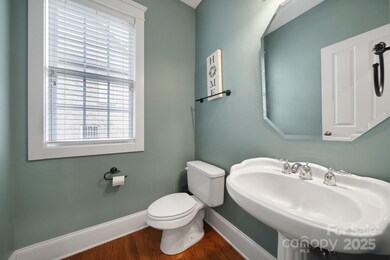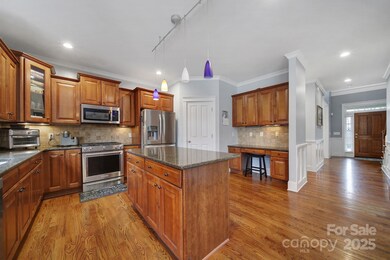
8908 Red Barone Place Waxhaw, NC 28173
Highlights
- Deck
- Community Pool
- Front Porch
- Kensington Elementary School Rated A
- Fireplace
- 2 Car Attached Garage
About This Home
As of April 2025Welcome to Anklin Forrest in Waxhaw! This is the one you've been waiting for. Enjoy relaxing on the charming front porch in the mornings or evenings. Inside youll find it boasts with a gourmet kitchen, beautiful hardwood floors and custom moldings downstairs. Upstairs youll find the spacious primary bedroom featuring many windows & generously sized bathroom. There are 3 additional bedrooms upstairs, one with its own private full bathroom. Ceiling fans in all bedrooms. The bonus room is generously sized, offering plenty of space for various uses. Newer HVAC 2022, New roof 2023, Water heaters 2023, New carpet 2023. Side load 2 car garage with drop area and extra storage/shelving. Youll love the large fenced in back yard with deck. A short distance from the community pool, perfect for relaxing on warm summer days! Be sure to put this on your must see list!
Last Agent to Sell the Property
Better Homes and Garden Real Estate Paracle Brokerage Email: kanderson@paraclerealty.com License #327675

Home Details
Home Type
- Single Family
Est. Annual Taxes
- $5,372
Year Built
- Built in 2007
Lot Details
- Back Yard Fenced
- Irrigation
- Property is zoned AJ5
HOA Fees
- $58 Monthly HOA Fees
Parking
- 2 Car Attached Garage
Home Design
- Stone Siding
- Four Sided Brick Exterior Elevation
Interior Spaces
- 2-Story Property
- Ceiling Fan
- Fireplace
- Crawl Space
- Pull Down Stairs to Attic
Kitchen
- Gas Oven
- Microwave
- Dishwasher
- Disposal
Bedrooms and Bathrooms
- 4 Bedrooms
Outdoor Features
- Deck
- Front Porch
Schools
- Kensington Elementary School
- Cuthbertson Middle School
- Cuthbertson High School
Utilities
- Forced Air Heating System
- Heating System Uses Natural Gas
- Gas Water Heater
Listing and Financial Details
- Assessor Parcel Number 06-192-364
Community Details
Overview
- Kuester Management Association, Phone Number (704) 973-9019
- Anklin Forrest Subdivision
- Mandatory home owners association
Recreation
- Community Pool
Map
Home Values in the Area
Average Home Value in this Area
Property History
| Date | Event | Price | Change | Sq Ft Price |
|---|---|---|---|---|
| 04/03/2025 04/03/25 | Sold | $690,000 | -1.4% | $223 / Sq Ft |
| 01/30/2025 01/30/25 | Price Changed | $699,900 | -1.4% | $227 / Sq Ft |
| 12/27/2024 12/27/24 | For Sale | $709,900 | +52.7% | $230 / Sq Ft |
| 08/14/2020 08/14/20 | Sold | $465,000 | -2.9% | $151 / Sq Ft |
| 07/15/2020 07/15/20 | Pending | -- | -- | -- |
| 07/11/2020 07/11/20 | For Sale | $479,000 | -- | $155 / Sq Ft |
Tax History
| Year | Tax Paid | Tax Assessment Tax Assessment Total Assessment is a certain percentage of the fair market value that is determined by local assessors to be the total taxable value of land and additions on the property. | Land | Improvement |
|---|---|---|---|---|
| 2024 | $5,372 | $523,900 | $93,000 | $430,900 |
| 2023 | $5,317 | $523,900 | $93,000 | $430,900 |
| 2022 | $5,317 | $523,900 | $93,000 | $430,900 |
| 2021 | $5,309 | $523,900 | $93,000 | $430,900 |
| 2020 | $4,899 | $418,600 | $64,500 | $354,100 |
| 2019 | $4,899 | $418,600 | $64,500 | $354,100 |
| 2018 | $3,288 | $418,600 | $64,500 | $354,100 |
| 2017 | $4,949 | $418,600 | $64,500 | $354,100 |
| 2016 | $4,865 | $418,600 | $64,500 | $354,100 |
| 2015 | $3,410 | $418,600 | $64,500 | $354,100 |
| 2014 | $2,858 | $406,950 | $78,000 | $328,950 |
Mortgage History
| Date | Status | Loan Amount | Loan Type |
|---|---|---|---|
| Open | $330,000 | New Conventional | |
| Closed | $330,000 | New Conventional | |
| Previous Owner | $448,000 | New Conventional | |
| Previous Owner | $418,500 | New Conventional | |
| Previous Owner | $285,085 | New Conventional | |
| Previous Owner | $302,141 | FHA | |
| Previous Owner | $255,000 | Unknown | |
| Previous Owner | $100,000 | Credit Line Revolving |
Deed History
| Date | Type | Sale Price | Title Company |
|---|---|---|---|
| Warranty Deed | $690,000 | None Listed On Document | |
| Warranty Deed | $690,000 | None Listed On Document | |
| Warranty Deed | $465,000 | Stewart Title Guaranty Co | |
| Warranty Deed | $310,000 | None Available | |
| Warranty Deed | $425,000 | None Available | |
| Warranty Deed | $79,500 | Chicago Title Insurance Co |
Similar Homes in Waxhaw, NC
Source: Canopy MLS (Canopy Realtor® Association)
MLS Number: 4204535
APN: 06-192-364
- 4008 Widgeon Way
- 1305 Archer Loop St E Unit 64
- 5140 Oak Grove Place
- 1033 Ridge Haven Rd
- 3216 Bridgewick Rd
- 3100 Stanway Ct
- 2009 Waterbury Ln
- 3203 Blackburn Dr
- TBD Waxhaw-Marvin Rd
- 2907 Blackburn Dr
- 1405 Ridge Haven Rd
- 000 Marvin Waxhaw Rd
- 3500 Exbury Gardens Dr
- 3304 Taviston Dr
- 1504 Ridge Haven Rd
- 3301 Mcpherson St
- 8312 Compton Acres Ln
- 8206 Stourhead Gardens Ln
- 3203 Thayer Dr
- 79411 Ridgehaven Rd

