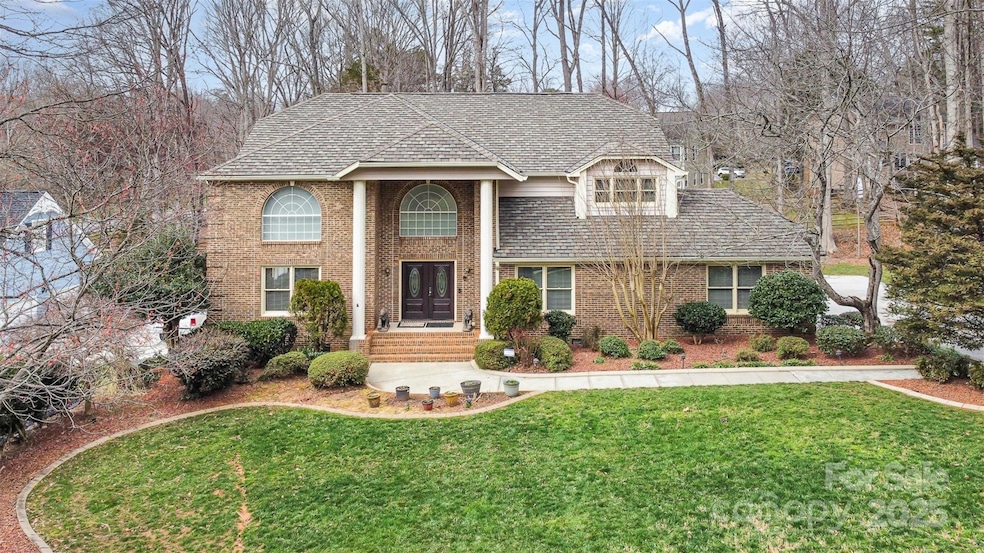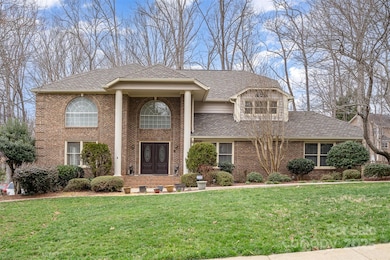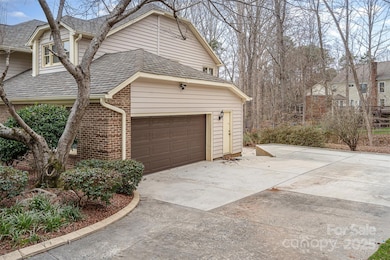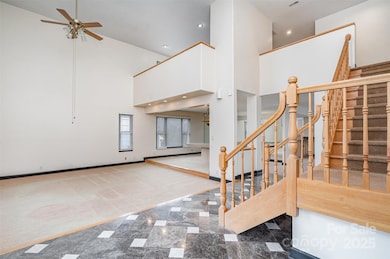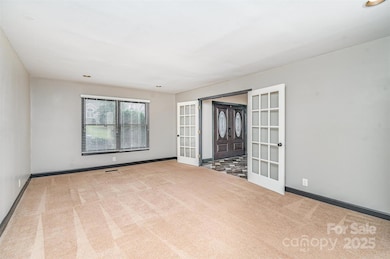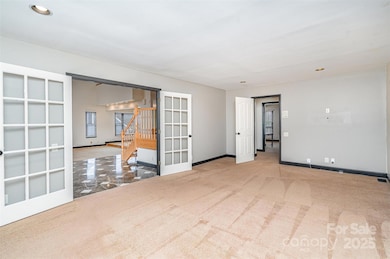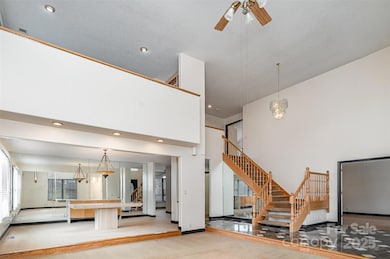
8909 Abberley Ct Huntersville, NC 28078
Estimated payment $4,075/month
Highlights
- Clubhouse
- Transitional Architecture
- Tennis Courts
- Deck
- Community Pool
- Front Porch
About This Home
Seller offering a credit of $25,000 with an acceptable offer. (Cosmetic updates, rate buy down, closing costs etc) Don't miss this incredible opportunity to own a beautiful home in the highly desirable Wynfield subdivision! With over 3,600 sq. ft., 3 bedrooms, and 2.5 baths, an office and a loft this home offers plenty of space to make it your own. Thoughtful updates over the years include a new roof with 50-year shingles (2022), brand-new kitchen appliances (2024), granite countertops (2016), and a stunning marble kitchen & foyer floor (2016). Other improvements include tiled bathrooms, updated carpets, insulation, vinyl siding, and upgraded sinks. Enjoy fantastic community amenities, including a clubhouse, pool, playground, sidewalks, and tennis courts. This home is a blank canvas, ready for your personal touch. Don’t miss your chance—schedule a showing today! Conveniently located just minutes from top shopping, dining, and an easy commute to Charlotte. Schedule your showing today!
Listing Agent
Allen Tate Mooresville/Lake Norman Brokerage Email: jon.house@allentate.com License #296249

Open House Schedule
-
Sunday, April 27, 20251:00 to 3:00 pm4/27/2025 1:00:00 PM +00:004/27/2025 3:00:00 PM +00:00Add to Calendar
Home Details
Home Type
- Single Family
Est. Annual Taxes
- $4,373
Year Built
- Built in 1989
HOA Fees
- $83 Monthly HOA Fees
Parking
- 2 Car Attached Garage
- Driveway
Home Design
- Transitional Architecture
- Brick Exterior Construction
- Vinyl Siding
Interior Spaces
- 2-Story Property
- Family Room with Fireplace
- Tile Flooring
- Crawl Space
- Laundry Room
Kitchen
- Built-In Oven
- Electric Cooktop
- Microwave
- Dishwasher
- Disposal
Bedrooms and Bathrooms
- 3 Bedrooms
Outdoor Features
- Deck
- Front Porch
Schools
- Torrence Creek Elementary School
- Francis Bradley Middle School
- Hopewell High School
Utilities
- Forced Air Heating and Cooling System
- Heating System Uses Natural Gas
Additional Features
- More Than Two Accessible Exits
- Property is zoned GR
Listing and Financial Details
- Assessor Parcel Number 009-201-02
Community Details
Overview
- Hawthorne Management Association, Phone Number (704) 377-0114
- Wynfield Subdivision
- Mandatory home owners association
Amenities
- Clubhouse
Recreation
- Tennis Courts
- Community Playground
- Community Pool
Map
Home Values in the Area
Average Home Value in this Area
Tax History
| Year | Tax Paid | Tax Assessment Tax Assessment Total Assessment is a certain percentage of the fair market value that is determined by local assessors to be the total taxable value of land and additions on the property. | Land | Improvement |
|---|---|---|---|---|
| 2023 | $4,373 | $586,700 | $120,000 | $466,700 |
| 2022 | $3,534 | $393,100 | $80,000 | $313,100 |
| 2021 | $3,517 | $393,100 | $80,000 | $313,100 |
| 2020 | $3,492 | $393,100 | $80,000 | $313,100 |
| 2019 | $3,486 | $393,100 | $80,000 | $313,100 |
| 2018 | $3,653 | $313,900 | $60,000 | $253,900 |
| 2017 | $3,614 | $313,900 | $60,000 | $253,900 |
| 2016 | $3,610 | $313,900 | $60,000 | $253,900 |
| 2015 | $3,607 | $313,900 | $60,000 | $253,900 |
| 2014 | $3,605 | $0 | $0 | $0 |
Property History
| Date | Event | Price | Change | Sq Ft Price |
|---|---|---|---|---|
| 04/18/2025 04/18/25 | Price Changed | $650,000 | -13.3% | $178 / Sq Ft |
| 03/14/2025 03/14/25 | For Sale | $750,000 | -- | $205 / Sq Ft |
Deed History
| Date | Type | Sale Price | Title Company |
|---|---|---|---|
| Warranty Deed | $240,000 | -- |
Mortgage History
| Date | Status | Loan Amount | Loan Type |
|---|---|---|---|
| Open | $144,000 | Credit Line Revolving | |
| Closed | $101,098 | Adjustable Rate Mortgage/ARM | |
| Closed | $118,000 | Credit Line Revolving | |
| Closed | $185,000 | Unknown | |
| Closed | $186,108 | Unknown | |
| Closed | $66,000 | Credit Line Revolving | |
| Closed | $214,543 | Unknown | |
| Closed | $57,000 | Credit Line Revolving | |
| Closed | $216,000 | Purchase Money Mortgage | |
| Previous Owner | $125,800 | Unknown |
Similar Homes in Huntersville, NC
Source: Canopy MLS (Canopy Realtor® Association)
MLS Number: 4232002
APN: 009-201-02
- 9009 Stourbridge Dr
- 14812 Stonegreen Ln
- 8693 Gilead Rd
- 9022 Taunton Dr
- 6412, 6512 & 6520 Gilead Rd
- 13306 Old Store Rd
- 8911 Pennyhill Dr
- 14926 Chilgrove Ln
- 13443 Norseman Ln
- 8823 Bur Ln
- 8807 Thornbury Ln
- 8651 Shadetree St
- 9009 Tayside Ct
- 15327 Rush Lake Ln
- 15113 Sharrow Bay Ct
- 9842 Quercus Ln
- 8511 Fox Tail Ln
- 15101 Sharrow Bay Ct Unit 12
- 9847 Quercus Ln
- 9523 Stawell Dr
