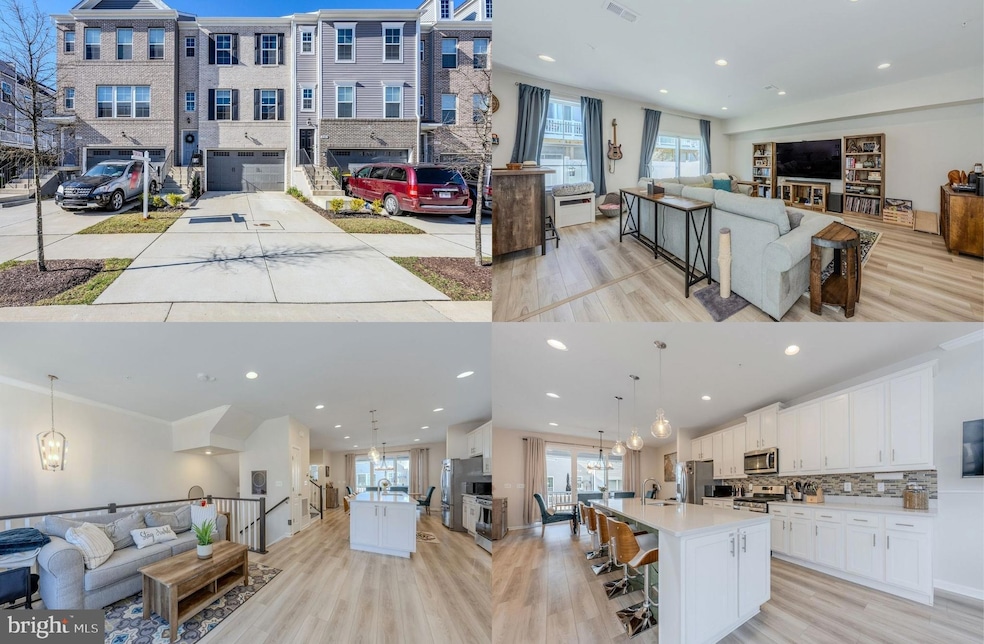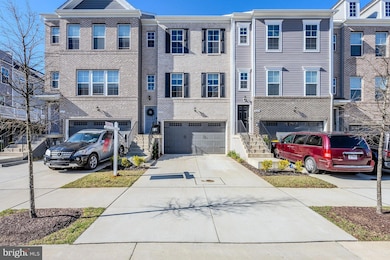
8909 Beckett St Upper Marlboro, MD 20774
Westphalia NeighborhoodEstimated payment $4,026/month
Highlights
- Fitness Center
- Open Floorplan
- Clubhouse
- Gourmet Kitchen
- Colonial Architecture
- Deck
About This Home
Introducing a stunning 3-level townhome with 2-car garage at 8909 Beckett Street in Upper Marlboro. This beautiful, spacious home is a Harlow II model, built in 2022, offering 3 bedrooms and 2 full and 2 half baths. It’s one of the largest floor plans in the community, featuring an 8-foot two-level extension that enhances both space and comfort. With a 2-car garage and a lower level boasting a large rec area or bonus space, this home is designed for modern living. The lower level includes a half bath, and the plumbing is already roughed in to easily convert it into a full bath, giving buyers the flexibility to customize the space as needed. You’ll also enjoy a fenced-in yard with a unique pollinator-friendly design—perfect for eco-conscious living. The main level offers an open-concept living, dining, and kitchen area, highlighted by a massive 13-foot island, white quartz countertops, stainless steel appliances, and white cabinetry. Step outside onto the covered lanai from the dining area, offering a perfect spot for relaxation. There’s also a large pantry for added convenience. Upstairs, the spacious master suite comes with tray ceilings, a generous walk-in closet, a cozy sitting area, and an elegant master bath with dual vanities and a shower. The two additional bedrooms are spacious, and the hall bath features a dual vanity and tub/shower combo. Nestled in the sought-after Westridge at Westphalia Community, this home is part of a neighborhood offering fantastic amenities, including basketball courts, a clubhouse, fitness center, swimming pool, and playgrounds. The community's low HOA fee of $90 ensures you have access to all these incredible features. Don’t miss out on the opportunity to own this exceptional home!
Townhouse Details
Home Type
- Townhome
Est. Annual Taxes
- $7,055
Year Built
- Built in 2023
Lot Details
- 1,784 Sq Ft Lot
- Backs To Open Common Area
- Privacy Fence
- Vinyl Fence
- Landscaped
- Back Yard Fenced
- Property is in excellent condition
HOA Fees
- $90 Monthly HOA Fees
Parking
- 2 Car Attached Garage
- 2 Driveway Spaces
- Front Facing Garage
- Garage Door Opener
Home Design
- Colonial Architecture
- Contemporary Architecture
- Bump-Outs
- Permanent Foundation
- Vinyl Siding
- Brick Front
Interior Spaces
- Property has 3 Levels
- Open Floorplan
- Crown Molding
- Tray Ceiling
- Ceiling height of 9 feet or more
- Ceiling Fan
- Recessed Lighting
- Sliding Doors
- Entrance Foyer
- Family Room Off Kitchen
- Sitting Room
- Dining Room
- Recreation Room
- Garden Views
Kitchen
- Gourmet Kitchen
- Breakfast Area or Nook
- Gas Oven or Range
- Built-In Microwave
- Ice Maker
- Dishwasher
- Stainless Steel Appliances
- Kitchen Island
- Upgraded Countertops
- Disposal
Flooring
- Carpet
- Ceramic Tile
- Luxury Vinyl Plank Tile
Bedrooms and Bathrooms
- 3 Bedrooms
- En-Suite Primary Bedroom
- En-Suite Bathroom
- Walk-In Closet
- Bathtub with Shower
- Walk-in Shower
Laundry
- Laundry Room
- Laundry on upper level
- Dryer
- Washer
Finished Basement
- Walk-Out Basement
- Basement Fills Entire Space Under The House
- Front and Rear Basement Entry
- Basement Windows
Home Security
Outdoor Features
- Deck
- Exterior Lighting
Schools
- Arrowhead Elementary School
- Kettering Middle School
- Dr. Henry A. Wise High School
Utilities
- Forced Air Heating and Cooling System
- Vented Exhaust Fan
- Water Dispenser
- Natural Gas Water Heater
Listing and Financial Details
- Tax Lot 159
- Assessor Parcel Number 17065681705
- $600 Front Foot Fee per year
Community Details
Overview
- Association fees include common area maintenance, management, snow removal
- Westridge HOA
- Built by DBR Homes
- Westridge At Westphalia Subdivision, Harlow Ii W/Extension Floorplan
- Property Manager
Amenities
- Clubhouse
Recreation
- Community Basketball Court
- Community Playground
- Fitness Center
- Community Pool
- Jogging Path
Security
- Fire and Smoke Detector
- Fire Sprinkler System
Map
Home Values in the Area
Average Home Value in this Area
Tax History
| Year | Tax Paid | Tax Assessment Tax Assessment Total Assessment is a certain percentage of the fair market value that is determined by local assessors to be the total taxable value of land and additions on the property. | Land | Improvement |
|---|---|---|---|---|
| 2024 | $7,071 | $474,800 | $0 | $0 |
| 2023 | $6,375 | $427,600 | $100,000 | $327,600 |
| 2022 | $298 | $18,700 | $18,700 | $0 |
| 2021 | $298 | $18,700 | $18,700 | $0 |
Property History
| Date | Event | Price | Change | Sq Ft Price |
|---|---|---|---|---|
| 04/10/2025 04/10/25 | For Sale | $599,900 | -- | $219 / Sq Ft |
Deed History
| Date | Type | Sale Price | Title Company |
|---|---|---|---|
| Deed | $591,009 | Keystone Title | |
| Deed | $604,921 | Keystone Title |
Mortgage History
| Date | Status | Loan Amount | Loan Type |
|---|---|---|---|
| Open | $491,009 | New Conventional |
Similar Homes in Upper Marlboro, MD
Source: Bright MLS
MLS Number: MDPG2144140
APN: 06-5681705
- 7744 Presidential Pkwy
- HOMESITE V10 Presidential Pkwy
- 2622 Lewis And Clark Ave
- HOMESITE 291 Lewis And Clark Ave
- HOMESITE 292 Lewis And Clark Ave
- HOMESITE 293 Lewis And Clark Ave
- 7819 Presidential Pkwy
- HOMESITE V51 Aiden Way
- 2604 Lewis And Clark Ave
- Homesite V51 Aiden Way
- Homesite V23 Presidential Pkwy
- HOMESITE V12 Presidential Pkwy
- Homesite V20 Presidential Pkwy
- HOMESITE 298 Presidential Pkwy
- HOMESITE V18 Presidential Pkwy
- HOMESITE V19 Presidential Pkwy
- HOMESITE 302 Presidential Pkwy
- Homesite V19 Presidential Pkwy
- HOMESITE V20 Presidential Pkwy
- HOMESITE 301 Presidential Pkwy






