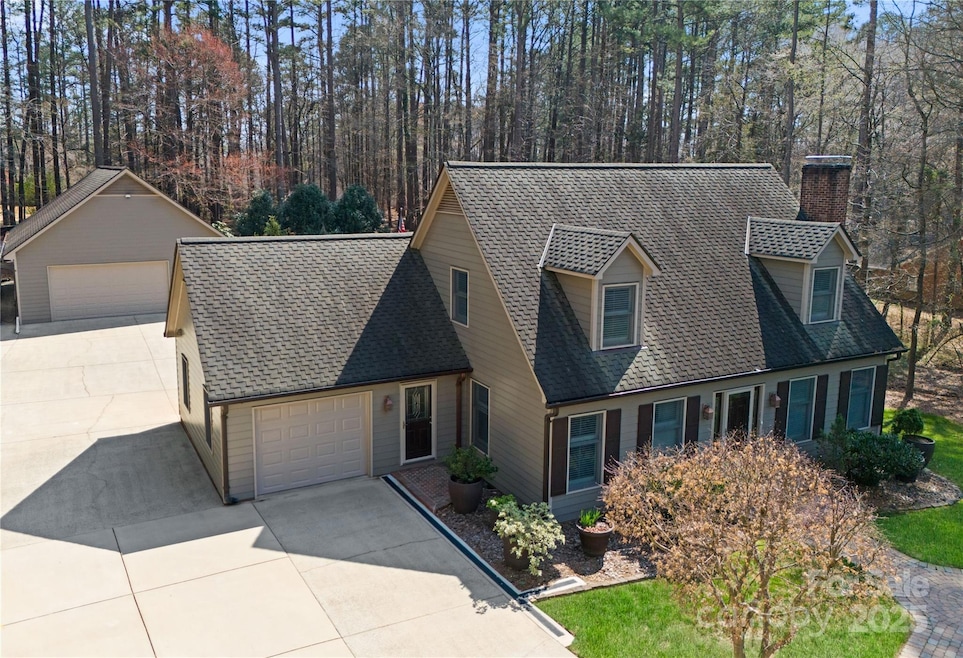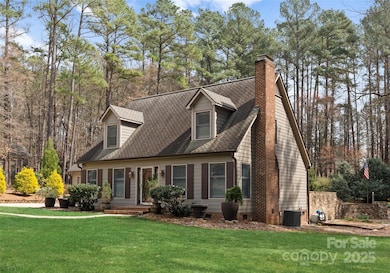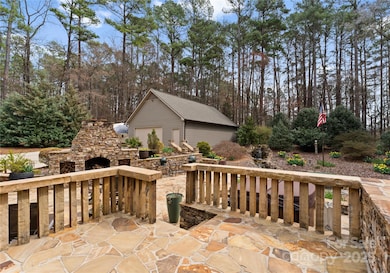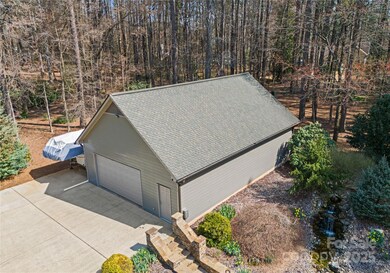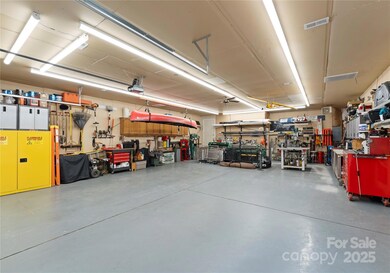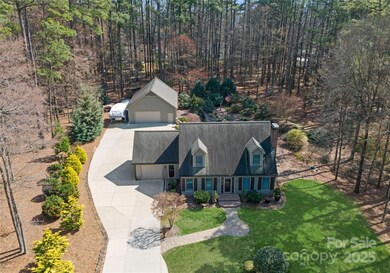
8909 Chinaberry Ln Concord, NC 28027
Highlights
- Spa
- RV Access or Parking
- Separate Outdoor Workshop
- W.R. Odell Elementary School Rated A-
- Outdoor Fireplace
- 3 Car Garage
About This Home
As of April 2025Immaculately maintained and thoughtfully designed, this exceptional property sits on a pristine 1-acre lot with no HOA. Inside, beautiful wide-plank hardwood and tile floors flow throughout, complementing the custom high-end kitchen with raw-edge granite, a solid granite double-sided sink, Top-of-the-Line KitchenAid appliances, & Grohe fixtures. With a main-level primary suite & spacious secondary bedrooms, this home is a rare find. A true standout is the 1,300 SF heated & cooled workshop with 10’ ceilings, 8” thick floors, a brand-new roll-up door, 200 amp power, RV parking with power supply, plus 290 SF of additional storage space above. The backyard is an entertainer’s paradise, featuring a hand-carved Tennessee stone porch & patio, koi pond with serene waterfall, relaxing hot tub, & a stone wood-burning fireplace with built-in wood storage. This beautiful home is perfectly situated in a peaceful neighborhood with easy access I-85, Concord Mills & Afton Village.
Last Agent to Sell the Property
COMPASS Brokerage Email: bostonreid@me.com License #265912

Home Details
Home Type
- Single Family
Est. Annual Taxes
- $2,358
Year Built
- Built in 1984
Lot Details
- Property is zoned LDR
Parking
- 3 Car Garage
- Workshop in Garage
- Driveway
- RV Access or Parking
Home Design
- Hardboard
Interior Spaces
- 2-Story Property
- Wood Burning Fireplace
- Living Room with Fireplace
- Crawl Space
- Laundry Room
Kitchen
- Electric Oven
- Gas Range
- Range Hood
- Microwave
- Dishwasher
Bedrooms and Bathrooms
Outdoor Features
- Spa
- Patio
- Outdoor Fireplace
- Separate Outdoor Workshop
- Porch
Schools
- W.R. Odell Elementary School
- Harris Road Middle School
- Cox Mill High School
Utilities
- Central Heating and Cooling System
- Heat Pump System
- Community Well
- Septic Tank
Community Details
- Poplar Trails Subdivision
Listing and Financial Details
- Assessor Parcel Number 4681-40-6900-0000
Map
Home Values in the Area
Average Home Value in this Area
Property History
| Date | Event | Price | Change | Sq Ft Price |
|---|---|---|---|---|
| 04/24/2025 04/24/25 | Sold | $675,000 | 0.0% | $373 / Sq Ft |
| 03/26/2025 03/26/25 | For Sale | $675,000 | -- | $373 / Sq Ft |
Tax History
| Year | Tax Paid | Tax Assessment Tax Assessment Total Assessment is a certain percentage of the fair market value that is determined by local assessors to be the total taxable value of land and additions on the property. | Land | Improvement |
|---|---|---|---|---|
| 2024 | $2,358 | $371,410 | $85,000 | $286,410 |
| 2023 | $1,915 | $232,140 | $72,000 | $160,140 |
| 2022 | $1,831 | $226,560 | $72,000 | $154,560 |
| 2021 | $1,831 | $226,560 | $72,000 | $154,560 |
| 2020 | $1,831 | $226,560 | $72,000 | $154,560 |
| 2019 | $1,540 | $190,650 | $50,000 | $140,650 |
| 2018 | $1,502 | $190,650 | $50,000 | $140,650 |
| 2017 | $1,464 | $190,650 | $50,000 | $140,650 |
| 2016 | $1,464 | $183,770 | $47,000 | $136,770 |
| 2015 | $1,393 | $183,770 | $47,000 | $136,770 |
| 2014 | $1,393 | $183,770 | $47,000 | $136,770 |
Mortgage History
| Date | Status | Loan Amount | Loan Type |
|---|---|---|---|
| Closed | $81,106 | Unknown | |
| Closed | $48,000 | Credit Line Revolving | |
| Closed | $73,000 | Credit Line Revolving | |
| Closed | $15,714 | Unknown | |
| Closed | $35,092 | Unknown |
Deed History
| Date | Type | Sale Price | Title Company |
|---|---|---|---|
| Warranty Deed | $113,000 | -- | |
| Warranty Deed | $103,000 | -- | |
| Warranty Deed | $94,000 | -- |
Similar Homes in Concord, NC
Source: Canopy MLS (Canopy Realtor® Association)
MLS Number: 4235668
APN: 4681-40-6900-0000
- 8801 Chinaberry Ln
- 78 N Scalybark Trail
- 9087 Treetop Way NW
- 9823 Shearwater Ave NW
- 9860 Darby Creek Ave NW
- 310 N Scalybark Trail
- 1151 Donelea Ln NW
- 8414 Bampton Dr
- 0000 Old Trace Rd NW
- 591 Bent Oak Trail
- 98 Poplar Woods Dr
- 8963 Harris Rd
- 8134 Chatham Oaks Dr
- 630 Rafferty Hill Dr NW
- 9582 Creighton Rd NW
- 10193 Meeting House Dr NW
- 9668 Walkers Glen Dr NW
- 10209 Meeting House Dr NW
- 982 Old Trace Rd NW
- 10335 Rutledge Ridge Dr NW
