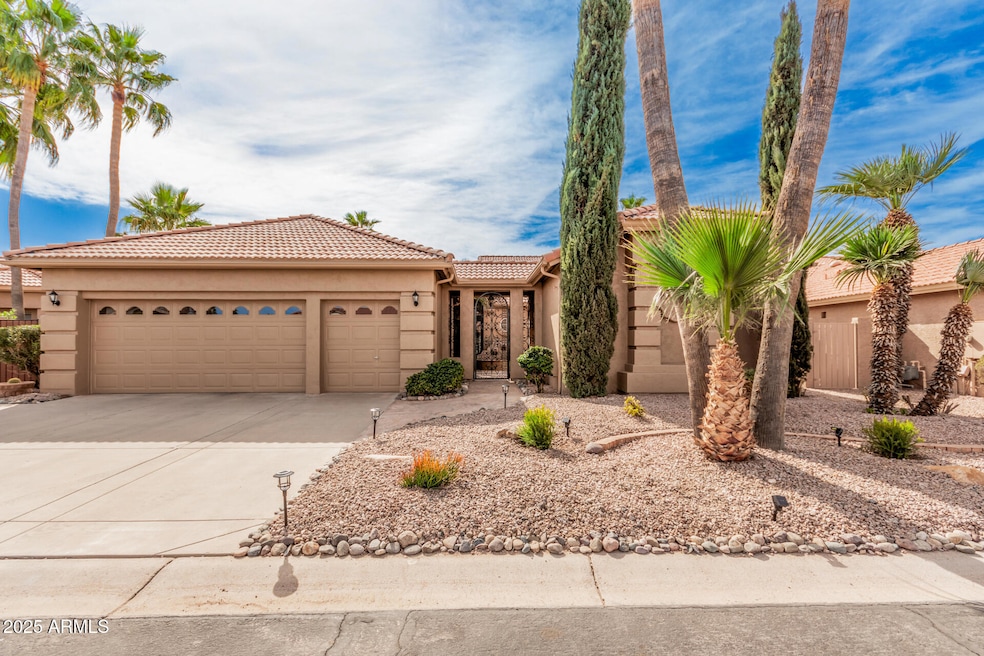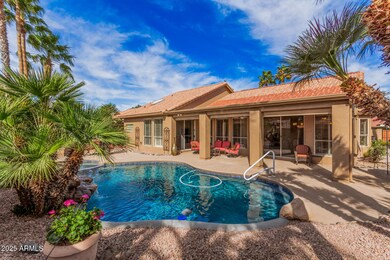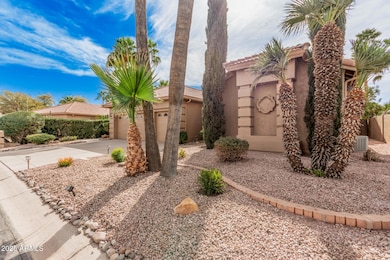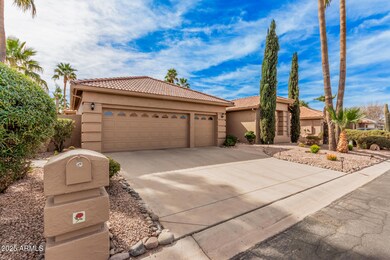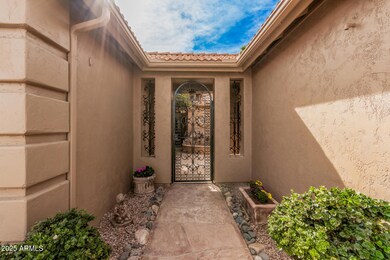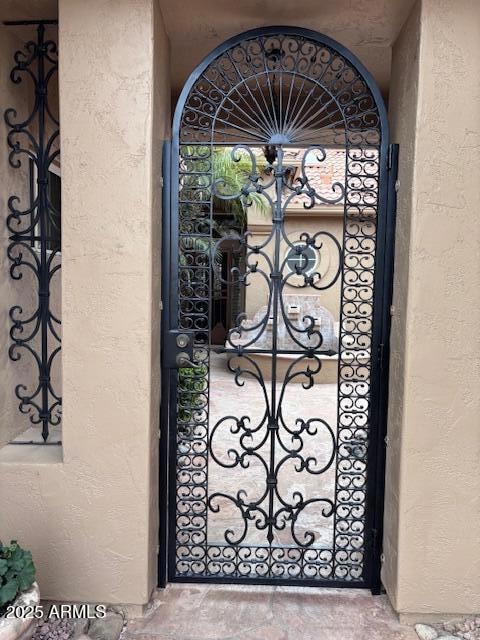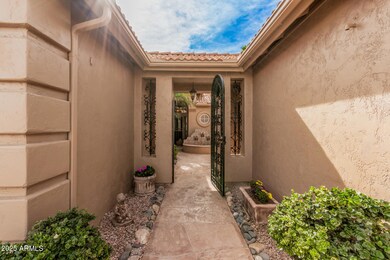
8909 E Hercules Ct Sun Lakes, AZ 85248
Highlights
- Guest House
- Golf Course Community
- Gated with Attendant
- Jacobson Elementary School Rated A
- Fitness Center
- Play Pool
About This Home
As of April 2025Beautiful Barcelona Model with Private casita, NEW ROOF, NEW POOL RESURFACE AND DECK, HVAC IN 2024, AND NEW PAINT INSIDE/OUT! The Casita is perfect for out of town guests, with walk in closet, coffee maker and full bath.
Entering the home, note the vaulted ceilings, open living space and Shutters throughout. The CHEFS Kitchen with top of the line appliances and both casual/ formal seating space is an entertainers dream. Enjoy the backyard oasis in your HEATED Pool/Spa that has just been refinished. The Master Suite has a large sitting area for some quite reading as well!
All furnishings in home, Casita, as well as all kitchenware are available with acceptable offer on a separate bill of sale.
Dont miss the opportunity of a lifetime to live in this 55+ community, with golf,tennis pickleball, and about every club you could imagine. Stroll the quiet walking paths through the community, and experience the beautiful Arizona sunsets.
Home Details
Home Type
- Single Family
Est. Annual Taxes
- $4,519
Year Built
- Built in 1998
Lot Details
- 8,398 Sq Ft Lot
- Cul-De-Sac
- Private Streets
- Desert faces the front and back of the property
- Block Wall Fence
- Front and Back Yard Sprinklers
- Sprinklers on Timer
HOA Fees
- $224 Monthly HOA Fees
Parking
- 2 Car Garage
- Oversized Parking
- Golf Cart Garage
Home Design
- Designed by Robson Architects
- Santa Barbara Architecture
- Roof Updated in 2025
- Wood Frame Construction
- Tile Roof
- Stucco
Interior Spaces
- 2,238 Sq Ft Home
- 1-Story Property
- Furnished
- Vaulted Ceiling
- Ceiling Fan
- Skylights
- Double Pane Windows
- Security System Owned
Kitchen
- Eat-In Kitchen
- Gas Cooktop
- Built-In Microwave
- Kitchen Island
Flooring
- Laminate
- Tile
Bedrooms and Bathrooms
- 3 Bedrooms
- Primary Bathroom is a Full Bathroom
- 3 Bathrooms
- Dual Vanity Sinks in Primary Bathroom
- Bathtub With Separate Shower Stall
Accessible Home Design
- Grab Bar In Bathroom
- Accessible Hallway
Pool
- Pool Updated in 2025
- Play Pool
- Pool Pump
- Heated Spa
Schools
- Adult Elementary And Middle School
- Adult High School
Utilities
- Cooling System Updated in 2024
- Cooling Available
- Heating System Uses Natural Gas
- High Speed Internet
- Cable TV Available
Additional Features
- Built-In Barbecue
- Guest House
Listing and Financial Details
- Tax Lot 57
- Assessor Parcel Number 303-78-482
Community Details
Overview
- Association fees include ground maintenance
- Blue Star Association, Phone Number (480) 317-3620
- Built by E J Robson
- Sun Lakes Unit Thirty Six B Subdivision, Barcelona Floorplan
Amenities
- Clubhouse
- Theater or Screening Room
- Recreation Room
Recreation
- Golf Course Community
- Tennis Courts
- Fitness Center
- Heated Community Pool
- Community Spa
- Bike Trail
Security
- Gated with Attendant
Map
Home Values in the Area
Average Home Value in this Area
Property History
| Date | Event | Price | Change | Sq Ft Price |
|---|---|---|---|---|
| 04/07/2025 04/07/25 | Sold | $760,000 | -1.9% | $340 / Sq Ft |
| 02/12/2025 02/12/25 | For Sale | $775,000 | +86.8% | $346 / Sq Ft |
| 06/09/2014 06/09/14 | Sold | $414,800 | 0.0% | $182 / Sq Ft |
| 04/30/2014 04/30/14 | Pending | -- | -- | -- |
| 04/29/2014 04/29/14 | For Sale | $414,800 | 0.0% | $182 / Sq Ft |
| 04/22/2014 04/22/14 | Off Market | $414,800 | -- | -- |
| 04/21/2014 04/21/14 | Price Changed | $414,800 | +3.8% | $182 / Sq Ft |
| 04/19/2014 04/19/14 | For Sale | $399,800 | -- | $175 / Sq Ft |
Tax History
| Year | Tax Paid | Tax Assessment Tax Assessment Total Assessment is a certain percentage of the fair market value that is determined by local assessors to be the total taxable value of land and additions on the property. | Land | Improvement |
|---|---|---|---|---|
| 2025 | $4,519 | $39,546 | -- | -- |
| 2024 | $4,404 | $37,663 | -- | -- |
| 2023 | $4,404 | $47,370 | $9,470 | $37,900 |
| 2022 | $4,190 | $36,680 | $7,330 | $29,350 |
| 2021 | $4,232 | $34,130 | $6,820 | $27,310 |
| 2020 | $4,177 | $32,720 | $6,540 | $26,180 |
| 2019 | $4,020 | $30,470 | $6,090 | $24,380 |
| 2018 | $3,891 | $29,560 | $5,910 | $23,650 |
| 2017 | $3,663 | $28,760 | $5,750 | $23,010 |
| 2016 | $3,525 | $28,900 | $5,780 | $23,120 |
| 2015 | $3,384 | $26,820 | $5,360 | $21,460 |
Mortgage History
| Date | Status | Loan Amount | Loan Type |
|---|---|---|---|
| Open | $580,000 | New Conventional | |
| Previous Owner | $377,000 | New Conventional | |
| Previous Owner | $374,000 | New Conventional | |
| Previous Owner | $216,700 | Unknown | |
| Previous Owner | $227,150 | New Conventional |
Deed History
| Date | Type | Sale Price | Title Company |
|---|---|---|---|
| Warranty Deed | $760,000 | Magnus Title Agency | |
| Warranty Deed | -- | None Listed On Document | |
| Cash Sale Deed | $414,800 | Great American Title Agency | |
| Interfamily Deed Transfer | -- | Stewart Title & Trust Of Pho | |
| Interfamily Deed Transfer | -- | Stewart Title & Trust Of Pho | |
| Interfamily Deed Transfer | -- | Capital Title Agency Inc | |
| Warranty Deed | $475,000 | Capital Title Agency Inc | |
| Cash Sale Deed | $515,000 | First American Title Ins Co | |
| Warranty Deed | $235,732 | Old Republic Title Agency |
Similar Homes in the area
Source: Arizona Regional Multiple Listing Service (ARMLS)
MLS Number: 6815510
APN: 303-78-482
- 24616 S Starcrest Dr
- 9015 E Nacoma Dr
- 9009 E Cedar Waxwing Dr
- 24402 S Agate Dr
- 8911 E Indiana Ave
- 24528 S Lakeway Cir SW
- 24416 S Lakestar Dr
- 25415 S Ohio Ct
- 25220 S Kansas Ave
- 9024 E Michigan Ave
- 25626 S Montana Ave
- 24314 S Lakestar Dr
- 25614 S Kansas Ave
- 24140 S Lakeway Cir NW
- 25627 S Kansas Ave Unit 3A
- 9222 E Rocky Lake Dr Unit 39
- 9320 E Champagne Dr
- 25236 S Lakeway Dr
- 25224 S Lakeway Dr
- 9315 E Arrowvale Dr Unit 39
