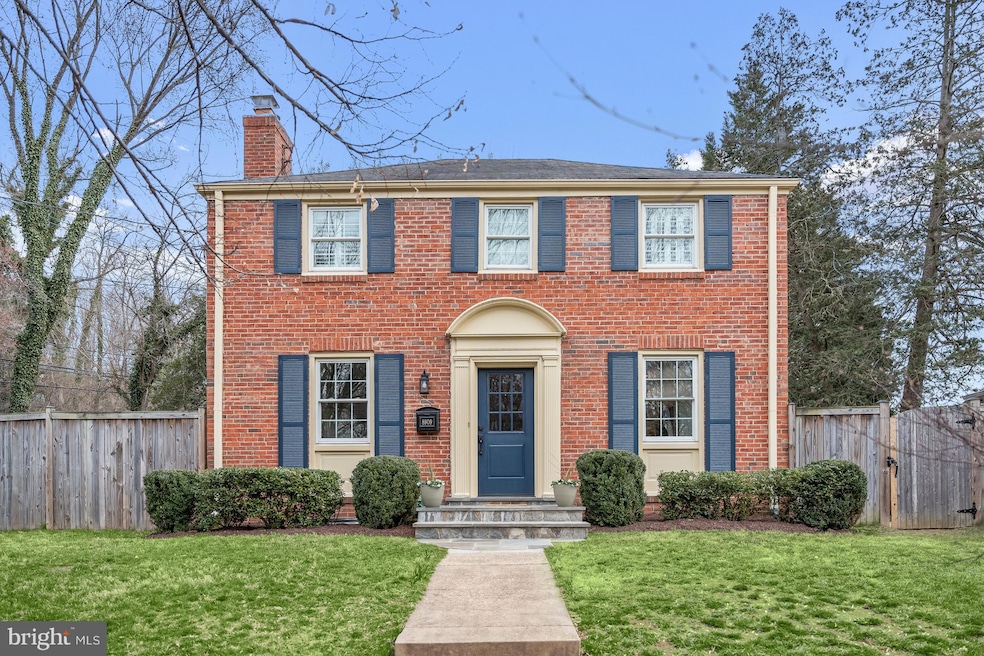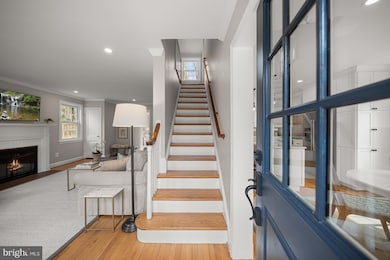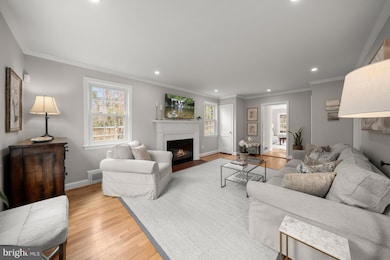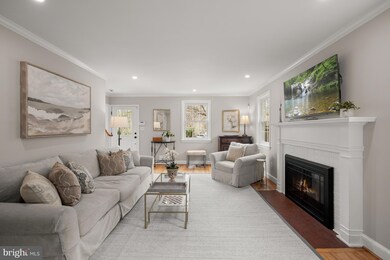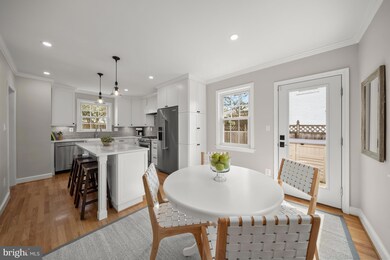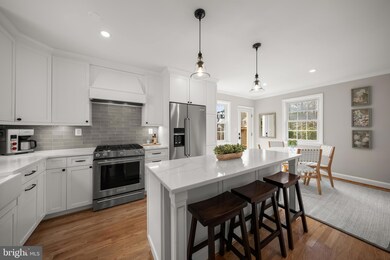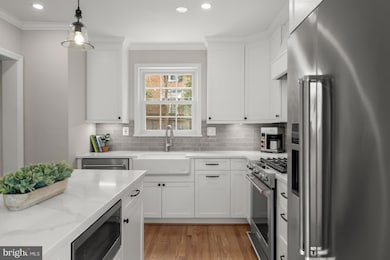
8909 Melwood Rd Bethesda, MD 20817
Drumaldry NeighborhoodHighlights
- Gourmet Kitchen
- Colonial Architecture
- No HOA
- Bradley Hills Elementary School Rated A
- Wood Flooring
- Stainless Steel Appliances
About This Home
As of April 2025New Listing! SHOWING BY APPT! Open Sun 3/30, 10:30am-12noon....Picture perfect, four-bedroom Colonial featuring ideal flow, a gorgeous island kitchen (2020), fabulous family room, versatile lower level beautifully reimagined (2021) and wonderful yard. The MAIN LEVEL features: Spacious LIVING ROOM with wood-burning fireplace / DINING AREA open to bright, renovated island Kitchen (2020) / Eat-in, island KITCHEN with sleek countertops, pretty backsplash, ample cabinet storage, undercabinet lights, and fully equipped with stainless steel KitchenAid appliances / Cheerful FAMILY ROOM with French doors to patio and garden / Nicely appointed POWDER ROOM discreetly located off hallway / The UPPER LEVEL highlights include: PRIMARY BEDROOM with large, customized closet and renovated FULL BATHROOM (2015) with frameless glass shower, attractive stone and tile, custom millwork, and medicine cabinet / SECOND BEDROOM with large closet / THIRD BEDROOM with closet storage / Renovated FULL BATHROOM (2015) off hallway with attractive tile floor, sink vanity and bathtub / FOURTH BEDROOM with spacious closet /
The LOWER LEVEL has: Cheerful RECREATION ROOM / Renovated FULL BATHROOM with generous cabinet storage / Versatile BONUS ROOM makes a great OFFICE and/or HOME GYM - you decide! / LAUNDRY/UTILITY ROOM with extra fridge, shelving, hot water heater (2021) and full-size clothes washer/dryer (2021) / Enjoy the lush FRONT and BACK yards with abundant greenspace, privacy fence, and attractive PATIO (installed 2015) perfect for al fresco entertaining with festive lighting (2023) / UPGRADES, FEATURES & DESIGN NOTES: recessed lights (2020); plantation shutters; hardwood floors; three exterior doors replaced; LL full bathroom newly added; HVAC system reconfigured and dual zone added (2021) and two Nest thermostats; install back fence (2018) and front fence (2016); install new garden and trash sheds (2020); chimney re-lined, re-pointed and re-flashed; foam insulation added to attic and crawlspace (2016); custom window treatments (2015); crown molding added to lower level (2021) / All of this...and located in coveted HILLMEAD. Enjoy the best of all worlds with proximity to downtown Bethesda, public transportation, and key commuter routes...yet offering its residents lush surroundings with a neighborhood feel and plenty of community spirit. SHOWING BY APPT
Home Details
Home Type
- Single Family
Est. Annual Taxes
- $10,190
Year Built
- Built in 1949
Lot Details
- 7,867 Sq Ft Lot
- Property is in excellent condition
- Property is zoned R60
Parking
- On-Street Parking
Home Design
- Colonial Architecture
- Brick Exterior Construction
- Slab Foundation
Interior Spaces
- Property has 3 Levels
- Built-In Features
- Crown Molding
- Recessed Lighting
- Wood Burning Fireplace
- Double Hung Windows
- Bay Window
- French Doors
- Dining Area
Kitchen
- Gourmet Kitchen
- Stove
- Built-In Microwave
- Dishwasher
- Stainless Steel Appliances
- Kitchen Island
- Disposal
Flooring
- Wood
- Luxury Vinyl Plank Tile
Bedrooms and Bathrooms
- 4 Bedrooms
Laundry
- Dryer
- Washer
Finished Basement
- Connecting Stairway
- Interior and Exterior Basement Entry
- Laundry in Basement
Schools
- Pyle Middle School
- Walt Whitman High School
Utilities
- Forced Air Heating and Cooling System
- Natural Gas Water Heater
Community Details
- No Home Owners Association
- Hillmead Subdivision
Listing and Financial Details
- Tax Lot 65
- Assessor Parcel Number 160700596552
Map
Home Values in the Area
Average Home Value in this Area
Property History
| Date | Event | Price | Change | Sq Ft Price |
|---|---|---|---|---|
| 04/14/2025 04/14/25 | Sold | $1,270,000 | +1.7% | $590 / Sq Ft |
| 03/31/2025 03/31/25 | Pending | -- | -- | -- |
| 03/20/2025 03/20/25 | For Sale | $1,249,000 | +63.3% | $580 / Sq Ft |
| 10/31/2013 10/31/13 | Sold | $765,000 | -1.2% | $413 / Sq Ft |
| 09/24/2013 09/24/13 | Pending | -- | -- | -- |
| 09/12/2013 09/12/13 | For Sale | $774,500 | -- | $418 / Sq Ft |
Tax History
| Year | Tax Paid | Tax Assessment Tax Assessment Total Assessment is a certain percentage of the fair market value that is determined by local assessors to be the total taxable value of land and additions on the property. | Land | Improvement |
|---|---|---|---|---|
| 2024 | $10,190 | $827,600 | $583,900 | $243,700 |
| 2023 | $9,040 | $789,100 | $0 | $0 |
| 2022 | $8,184 | $750,600 | $0 | $0 |
| 2021 | $7,664 | $712,100 | $556,100 | $156,000 |
| 2020 | $7,664 | $712,100 | $556,100 | $156,000 |
| 2019 | $9,753 | $712,100 | $556,100 | $156,000 |
| 2018 | $9,569 | $741,900 | $529,600 | $212,300 |
| 2017 | $7,918 | $727,600 | $0 | $0 |
| 2016 | -- | $713,300 | $0 | $0 |
| 2015 | $6,034 | $699,000 | $0 | $0 |
| 2014 | $6,034 | $661,533 | $0 | $0 |
Mortgage History
| Date | Status | Loan Amount | Loan Type |
|---|---|---|---|
| Open | $1,016,000 | New Conventional | |
| Previous Owner | $524,753 | Credit Line Revolving | |
| Previous Owner | $125,000 | Credit Line Revolving | |
| Previous Owner | $560,000 | New Conventional | |
| Previous Owner | $560,000 | No Value Available | |
| Previous Owner | $575,600 | New Conventional | |
| Previous Owner | $612,000 | Stand Alone Second | |
| Previous Owner | $402,670 | Stand Alone Second | |
| Previous Owner | $180,000 | Stand Alone Second | |
| Previous Owner | $222,000 | Stand Alone Refi Refinance Of Original Loan | |
| Previous Owner | $40,000 | Stand Alone Second | |
| Previous Owner | $203,150 | No Value Available |
Deed History
| Date | Type | Sale Price | Title Company |
|---|---|---|---|
| Deed | $1,270,000 | Federal Title | |
| Deed | $765,000 | First American Title Ins Co | |
| Deed | $256,334 | -- | |
| Deed | $256,334 | -- |
Similar Homes in Bethesda, MD
Source: Bright MLS
MLS Number: MDMC2170204
APN: 07-00596552
- 6304 Contention Ct
- 8802 Ridge Rd
- 8700 Melwood Rd
- 8613 Melwood Rd
- 8728 Ewing Dr
- 8722 Ewing Dr
- 9203 Shelton St
- 9211 Villa Dr
- 8907 Bradmoor Dr
- 9216 Shelton St
- 8510 Woodhaven Blvd
- 6311 Poe Rd
- 9019 Lindale Dr
- 9302 Ewing Dr
- 6311 Alcott Rd
- 5904 Greentree Rd
- 5823 Folkstone Rd
- 6616 Lybrook Ct
- 9310 Adelaide Dr
- 9305 Burning Tree Rd
