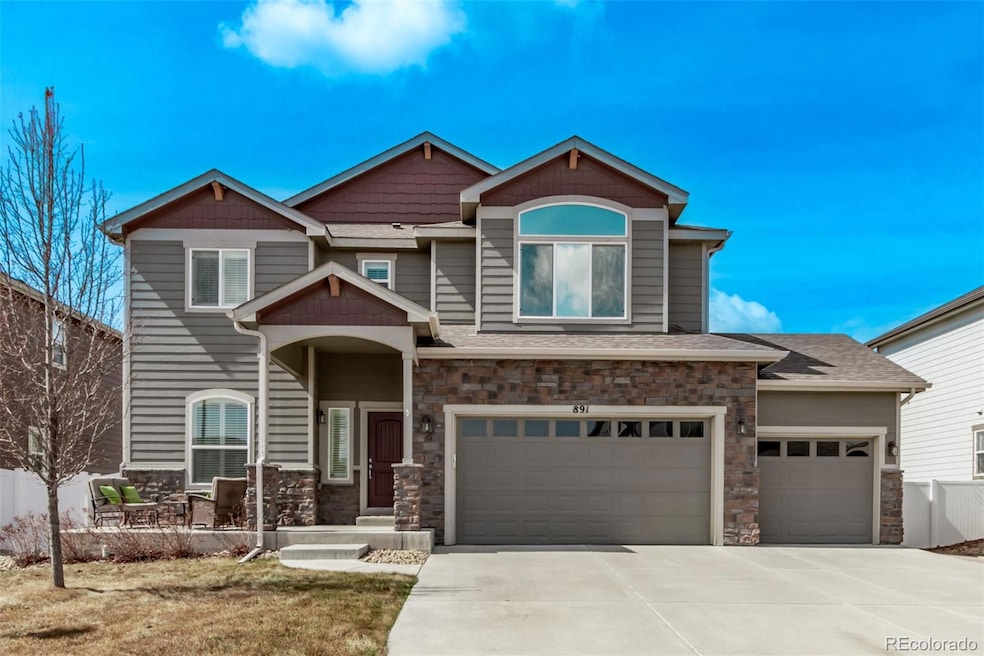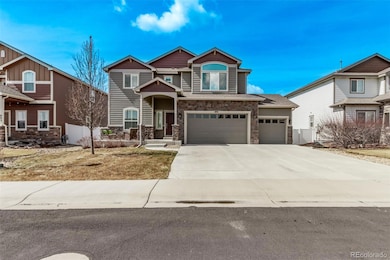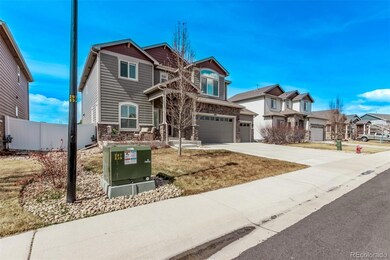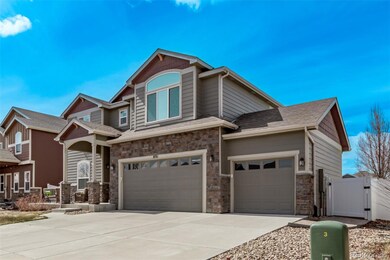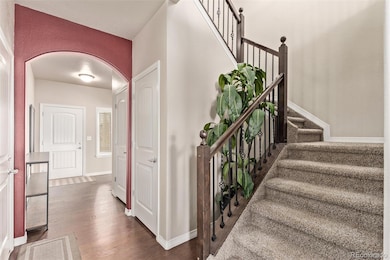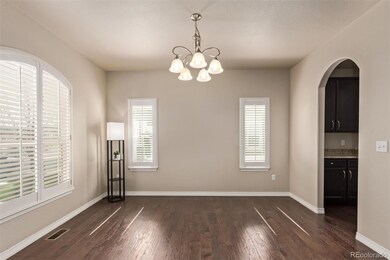
891 Shirttail Peak Dr Windsor, CO 80550
Estimated payment $3,632/month
Highlights
- Primary Bedroom Suite
- Fireplace in Primary Bedroom
- Traditional Architecture
- Mountain View
- Vaulted Ceiling
- Wood Flooring
About This Home
Welcome to this charming 3-bedroom home in the highly sought-after Winter Farm community! The moment you arrive, the beautiful stone-accented facade and spacious 3-car garage make a fantastic first impression. Inside, the soaring ceilings and flood of natural light create a bright, open feel that instantly makes you feel at home. The living room is a cozy retreat, complete with a gas fireplace, plantation shutters, large windows, and a stylish combination of plush carpeting and wood floors. It’s the perfect spot to relax or entertain. Speaking of entertaining, the formal dining area is perfect for hosting dinner parties or holiday meals with loved ones. For the chef, the kitchen is a dream! Featuring stainless steel appliances, sleek granite countertops, neutral-toned cabinetry, recessed lighting, and a spacious center island with a breakfast bar, it’s ideal for casual meals or prepping gourmet dinners. Need a little extra space? The versatile loft can easily transform into a home office, cozy reading nook, or study space—whatever suits your lifestyle. When it’s time to unwind, the main suite is your personal sanctuary. With vaulted ceilings, plush carpeting, and a cozy two-way fireplace and soaking tub, it creates a warm ambiance in both the bedroom and bathroom. A peaceful escape! The bathroom includes dual sinks and a spacious walk-in closet for ultimate comfort and convenience. The sizable unfinished basement is a blank canvas waiting for your ideas: think home theater, family room, gym, or play space. The possibilities are endless. Step outside to the expansive backyard, where the patio is perfect for BBQs, outdoor gatherings, or simply enjoying the fresh air. There’s plenty of room for landscaping, gardening, or a play area, offering endless possibilities to create your dream outdoor space. Don’t miss your chance to call this wonderful home in Winter Farm yours.
Listing Agent
USAJ Realty Brokerage Email: allie.scott@usajrealty.com,720-707-3296 License #100098028
Home Details
Home Type
- Single Family
Est. Annual Taxes
- $4,840
Year Built
- Built in 2016
Lot Details
- 6,600 Sq Ft Lot
- Cul-De-Sac
- East Facing Home
- Property is Fully Fenced
- Landscaped
- Private Yard
- Grass Covered Lot
- Property is zoned PD
HOA Fees
- $26 Monthly HOA Fees
Parking
- 3 Car Attached Garage
Home Design
- Traditional Architecture
- Frame Construction
- Composition Roof
- Vinyl Siding
Interior Spaces
- 2-Story Property
- Built-In Features
- Vaulted Ceiling
- Ceiling Fan
- Gas Log Fireplace
- Window Treatments
- Living Room with Fireplace
- 2 Fireplaces
- Dining Room
- Loft
- Bonus Room
- Mountain Views
- Unfinished Basement
- Bedroom in Basement
- Fire and Smoke Detector
Kitchen
- Breakfast Area or Nook
- Eat-In Kitchen
- Microwave
- Dishwasher
- Kitchen Island
- Granite Countertops
- Disposal
Flooring
- Wood
- Carpet
- Tile
Bedrooms and Bathrooms
- 3 Bedrooms
- Fireplace in Primary Bedroom
- Primary Bedroom Suite
- Walk-In Closet
Laundry
- Laundry Room
- Dryer
- Washer
Outdoor Features
- Patio
- Rain Gutters
Schools
- Mountain View Elementary School
- Severance Middle School
- Severance High School
Utilities
- Forced Air Heating and Cooling System
- High Speed Internet
- Cable TV Available
Community Details
- Association fees include irrigation
- Winter Farm Metropolitan District Association, Phone Number (970) 484-0101
- Winter Farm Subdivision
Listing and Financial Details
- Assessor Parcel Number R8941318
Map
Home Values in the Area
Average Home Value in this Area
Tax History
| Year | Tax Paid | Tax Assessment Tax Assessment Total Assessment is a certain percentage of the fair market value that is determined by local assessors to be the total taxable value of land and additions on the property. | Land | Improvement |
|---|---|---|---|---|
| 2024 | $4,549 | $41,380 | $6,700 | $34,680 |
| 2023 | $4,549 | $41,790 | $6,770 | $35,020 |
| 2022 | $4,194 | $30,960 | $6,320 | $24,640 |
| 2021 | $4,025 | $31,860 | $6,510 | $25,350 |
| 2020 | $3,806 | $29,550 | $5,720 | $23,830 |
| 2019 | $3,810 | $29,560 | $5,720 | $23,840 |
| 2018 | $3,829 | $27,210 | $5,040 | $22,170 |
| 2017 | $3,916 | $27,210 | $5,040 | $22,170 |
| 2016 | $437 | $3,010 | $3,010 | $0 |
| 2015 | $11 | $0 | $0 | $0 |
Property History
| Date | Event | Price | Change | Sq Ft Price |
|---|---|---|---|---|
| 03/27/2025 03/27/25 | For Sale | $575,000 | -- | $244 / Sq Ft |
Deed History
| Date | Type | Sale Price | Title Company |
|---|---|---|---|
| Warranty Deed | $403,380 | First American Title Ins Co | |
| Special Warranty Deed | $3,375,100 | Heritage Title Co |
Mortgage History
| Date | Status | Loan Amount | Loan Type |
|---|---|---|---|
| Open | $319,000 | New Conventional | |
| Closed | $322,704 | New Conventional | |
| Previous Owner | $325,050 | New Conventional |
Similar Homes in Windsor, CO
Source: REcolorado®
MLS Number: 8699656
APN: R8941318
- 863 Shirttail Peak Dr
- 346 Blue Fortune Dr
- 336 Blue Star Dr
- 480 Boxwood Dr
- 833 Canoe Birch Dr
- 853 Canoe Birch Dr
- 34178 County Road 19
- 862 Canoe Birch Dr
- 264 Hillspire Dr
- 762 Canoe Birch Dr
- 853 Clydesdale Dr
- 813 Clydesdale Dr
- 524 Vermilion Peak Dr
- 781 Clydesdale Dr
- 294 Redmond Dr
- 632 Yukon Ct
- 782 Clydesdale Dr
- 722 Clydesdale Dr
- 602 Yukon Ct
- 607 Red Jewel Dr
