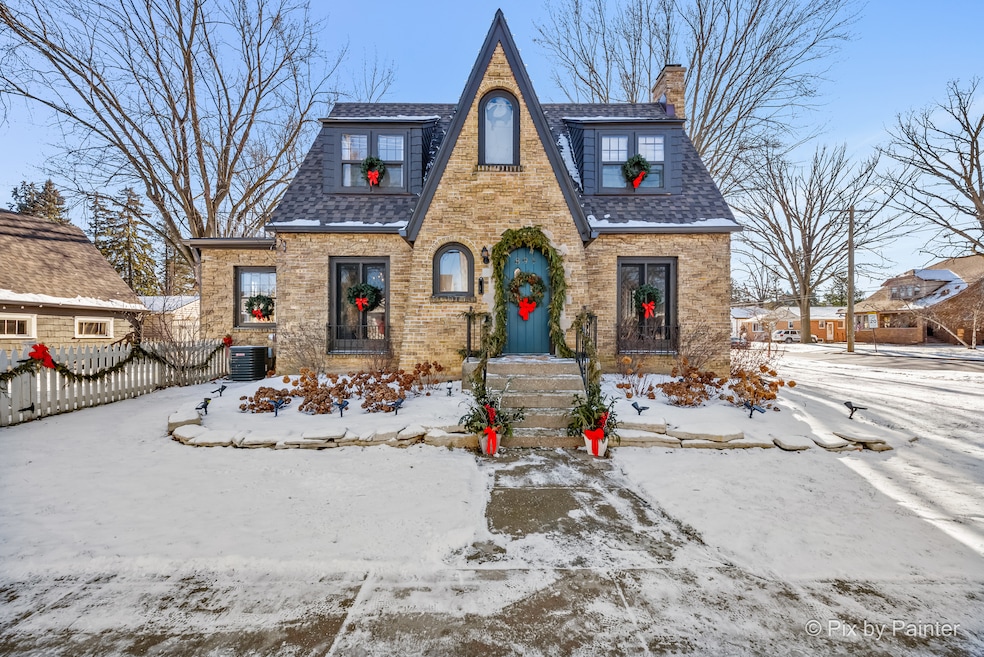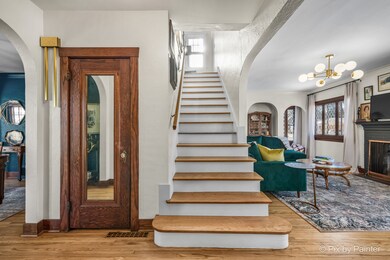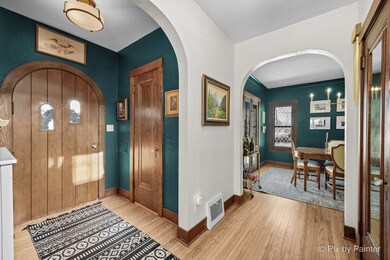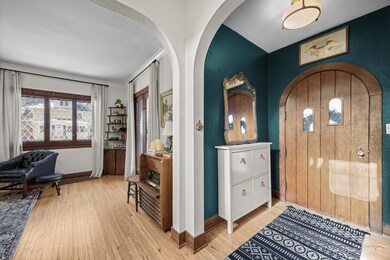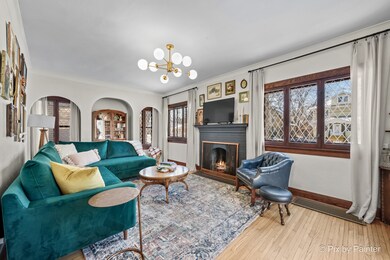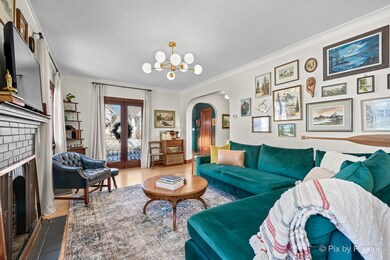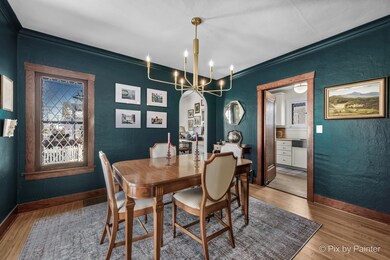
Highlights
- Rooftop Deck
- Wood Flooring
- Den
- Family Room with Fireplace
- Cottage
- 4-minute walk to Abbott Park
About This Home
As of March 2025Don't miss this charming, one-of-a-kind English Brick Cottage featuring 2 bedrooms, a Den and 1.5 baths, nestled on an oversized homesite in the heart of Elgin. Overflowing with character, this home features a stunning custom arched front door that sets the tone for the warmth and charm that awaits inside. Beautiful wood floors, arched doorways, and large windows fill the space with natural light, while crown molding and two cozy fireplaces add elegance throughout. The spacious kitchen is a cook's dream with an oversized stainless steel sink, butcher block countertops, newer custom cabinetry, a separate eating banquette, and a walk-in pantry. The layout also offers a versatile separate den, perfect for an office, library, or quiet retreat. A formal dining room provides an elegant space for gatherings, while the inviting family room creates an ideal area for relaxation or entertainment. Both generously sized bedrooms offer walk-in closets, with the master retreat boasting french doors that open to its own private outdoor oasis-perfect for relaxing. Plus, the convenience of an upstairs washer and dryer makes laundry a breeze. An updated full bathroom rounds out the second floor. The home offers tons of storage throughout, ensuring everything has its place. The full basement and detached garage provide even more opportunity for storage or recreation. Situated on a large lot, this home blends unique details with modern conveniences-truly a must-see! Fireplace being sold as-is as it has not been used since owner has closed on home.
Home Details
Home Type
- Single Family
Est. Annual Taxes
- $6,720
Year Built
- Built in 1930
Lot Details
- 6,316 Sq Ft Lot
- Lot Dimensions are 47x133x46x133
Parking
- 2 Car Detached Garage
- Garage Transmitter
- Garage Door Opener
- Parking Included in Price
Home Design
- Cottage
- Brick Exterior Construction
- Asphalt Roof
- Concrete Perimeter Foundation
Interior Spaces
- 1,364 Sq Ft Home
- 2-Story Property
- Ceiling Fan
- Wood Burning Fireplace
- Family Room with Fireplace
- 2 Fireplaces
- Living Room
- Formal Dining Room
- Den
- Wood Flooring
Kitchen
- Range
- Dishwasher
Bedrooms and Bathrooms
- 2 Bedrooms
- 2 Potential Bedrooms
- Walk-In Closet
Laundry
- Laundry Room
- Laundry on upper level
Unfinished Basement
- Basement Fills Entire Space Under The House
- Fireplace in Basement
Outdoor Features
- Rooftop Deck
Utilities
- Forced Air Heating and Cooling System
- Heating System Uses Natural Gas
- 200+ Amp Service
Listing and Financial Details
- Homeowner Tax Exemptions
Map
Home Values in the Area
Average Home Value in this Area
Property History
| Date | Event | Price | Change | Sq Ft Price |
|---|---|---|---|---|
| 03/06/2025 03/06/25 | Sold | $340,000 | +1.5% | $249 / Sq Ft |
| 01/30/2025 01/30/25 | Pending | -- | -- | -- |
| 01/24/2025 01/24/25 | For Sale | $334,900 | +36.7% | $246 / Sq Ft |
| 08/31/2021 08/31/21 | Sold | $245,000 | -1.6% | $135 / Sq Ft |
| 08/03/2021 08/03/21 | Pending | -- | -- | -- |
| 07/30/2021 07/30/21 | For Sale | $249,000 | +36.4% | $137 / Sq Ft |
| 05/02/2016 05/02/16 | Sold | $182,500 | -1.3% | $100 / Sq Ft |
| 03/07/2016 03/07/16 | Pending | -- | -- | -- |
| 03/03/2016 03/03/16 | For Sale | $184,900 | +54.1% | $102 / Sq Ft |
| 05/30/2014 05/30/14 | Sold | $120,000 | -7.0% | $66 / Sq Ft |
| 04/18/2014 04/18/14 | Pending | -- | -- | -- |
| 04/12/2014 04/12/14 | Price Changed | $129,000 | -2.2% | $71 / Sq Ft |
| 03/31/2014 03/31/14 | Price Changed | $131,900 | -2.2% | $73 / Sq Ft |
| 03/25/2014 03/25/14 | For Sale | $134,900 | 0.0% | $74 / Sq Ft |
| 03/06/2014 03/06/14 | Pending | -- | -- | -- |
| 03/03/2014 03/03/14 | Price Changed | $134,900 | -3.6% | $74 / Sq Ft |
| 02/08/2014 02/08/14 | For Sale | $139,900 | -- | $77 / Sq Ft |
Tax History
| Year | Tax Paid | Tax Assessment Tax Assessment Total Assessment is a certain percentage of the fair market value that is determined by local assessors to be the total taxable value of land and additions on the property. | Land | Improvement |
|---|---|---|---|---|
| 2023 | $6,720 | $86,834 | $12,931 | $73,903 |
| 2022 | $6,345 | $79,178 | $11,791 | $67,387 |
| 2021 | $6,069 | $74,026 | $11,024 | $63,002 |
| 2020 | $5,898 | $70,669 | $10,524 | $60,145 |
| 2019 | $5,727 | $67,317 | $10,025 | $57,292 |
| 2018 | $5,808 | $64,751 | $9,444 | $55,307 |
| 2017 | $5,679 | $61,213 | $8,928 | $52,285 |
| 2016 | $5,417 | $56,789 | $8,283 | $48,506 |
| 2015 | -- | $52,052 | $7,592 | $44,460 |
| 2014 | -- | $51,409 | $7,498 | $43,911 |
| 2013 | -- | $52,765 | $7,696 | $45,069 |
Mortgage History
| Date | Status | Loan Amount | Loan Type |
|---|---|---|---|
| Open | $5,000 | New Conventional | |
| Previous Owner | $196,000 | New Conventional | |
| Previous Owner | $7,500 | Stand Alone Second | |
| Previous Owner | $159,000 | New Conventional | |
| Previous Owner | $96,000 | New Conventional | |
| Previous Owner | $33,000 | Credit Line Revolving |
Deed History
| Date | Type | Sale Price | Title Company |
|---|---|---|---|
| Warranty Deed | $340,000 | Fox Title | |
| Warranty Deed | $245,000 | First American Title | |
| Warranty Deed | $182,500 | Chicago Title Insurance Co | |
| Deed | $120,000 | Chicago Title Insurance Co | |
| Interfamily Deed Transfer | -- | Attorney |
Similar Homes in Elgin, IL
Source: Midwest Real Estate Data (MRED)
MLS Number: 12270112
APN: 06-14-306-001
- 1 N Worth Ave
- 114 Mallery Ave
- 1021 W Highland Ave
- 65 Sheridan St
- 624 South St
- 78 N Aldine St
- 4 N Melrose Ave
- 259 Gertrude St
- Lot N Alfred Ave
- 173 Orchard St
- 170 S Clifton Ave
- 324 Lawrence Ave
- 70 S Weston Ave
- 333 Gertrude St Unit 333
- 337 N Jackson St
- 835 Oak St
- 71 S Jackson St
- 321 Orchard St
- 466 Miller Dr
- 420 N Alfred Ave
