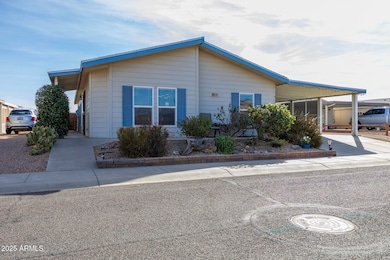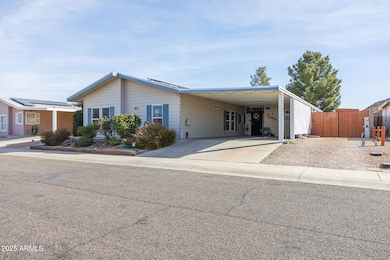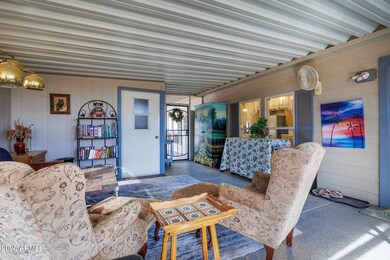
891 W Moon Shadow Dr Casa Grande, AZ 85122
Estimated payment $1,669/month
Highlights
- Above Ground Pool
- Vaulted Ceiling
- No HOA
- Solar Power System
- 1 Fireplace
- Double Pane Windows
About This Home
Spacious floor plan with vaulted ceilings, and screened in Arizona Room. Home features 2 bedrooms plus a Den, open concept with large living room, dining room, huge eat-in kitchen with island and tons of cabinets. Storage throughout the home with a large laundry room, and split floor plan. Master bath has double sinks and a huge walk-in closet. 2x6 construction. Outback is a dream Oasis including an outdoor kitchen, Pergula, Artificial turf, custom mural and mature landscaping. The property comes complete with RV gate and full RV hookups. NO HOA, and affordable Solar Lease.
Property Details
Home Type
- Mobile/Manufactured
Est. Annual Taxes
- $940
Year Built
- Built in 2003
Lot Details
- 5,844 Sq Ft Lot
- Desert faces the front and back of the property
- Block Wall Fence
- Sprinklers on Timer
Parking
- 2 Carport Spaces
Home Design
- Roof Updated in 2022
- Wood Frame Construction
- Composition Roof
- Siding
Interior Spaces
- 1,560 Sq Ft Home
- 1-Story Property
- Vaulted Ceiling
- 1 Fireplace
- Double Pane Windows
- Solar Screens
Kitchen
- Built-In Microwave
- Kitchen Island
Flooring
- Carpet
- Laminate
Bedrooms and Bathrooms
- 2 Bedrooms
- 2 Bathrooms
- Dual Vanity Sinks in Primary Bathroom
Eco-Friendly Details
- Solar Power System
Outdoor Features
- Above Ground Pool
- Screened Patio
- Outdoor Storage
- Built-In Barbecue
Schools
- Cottonwood Elementary School
- Casa Grande Middle School
- Vista Grande High School
Utilities
- Refrigerated Cooling System
- Heating Available
- Water Filtration System
Community Details
- No Home Owners Association
- Association fees include no fees
- Built by Chariot Eagle
- Desert Sky Ranch Unit Iii Phase Ii Subdivision
Listing and Financial Details
- Tax Lot 69
- Assessor Parcel Number 504-57-069
Map
Home Values in the Area
Average Home Value in this Area
Property History
| Date | Event | Price | Change | Sq Ft Price |
|---|---|---|---|---|
| 02/25/2025 02/25/25 | For Sale | $285,000 | +95.8% | $183 / Sq Ft |
| 06/29/2018 06/29/18 | Sold | $145,550 | -1.0% | $93 / Sq Ft |
| 05/02/2018 05/02/18 | For Sale | $147,000 | -- | $94 / Sq Ft |
Similar Homes in Casa Grande, AZ
Source: Arizona Regional Multiple Listing Service (ARMLS)
MLS Number: 6826106
- 970 Diamond Rim Dr
- 786 W Jahns Dr
- 1813 N Lewis Place
- 1000 N Thornton Rd
- 1923 N Cocoa Ct
- 809 W Palo Verde Dr
- 727 W Judi Dr
- 1848 N Loretta Place
- 786 W Palo Verde Dr
- 1973 N Lewis Place
- 744 W Palo Verde Dr
- 736 W Palo Verde Dr
- 738 W Jardin Dr
- 640 W Barrus St
- 1972 N Loretta Place
- 738 W Kingman Dr
- 2054 N Thornton Rd Unit 110
- 664 W Jardin Dr
- 857 W Delvining St
- 1876 N Parkside Ln






