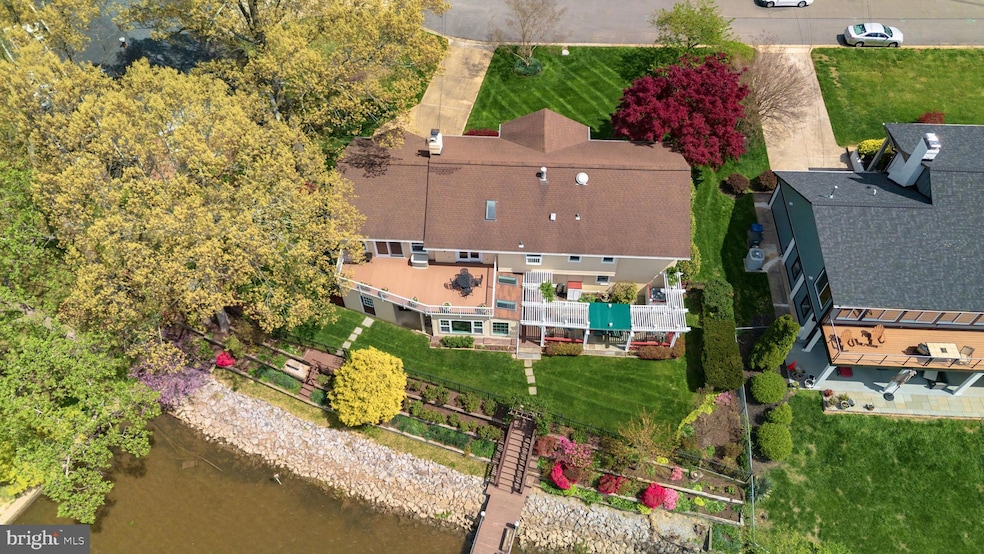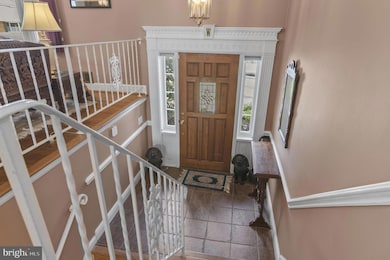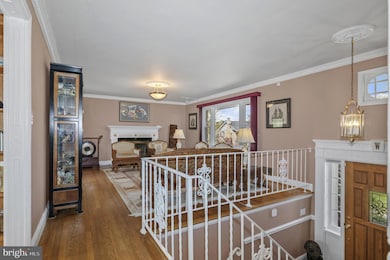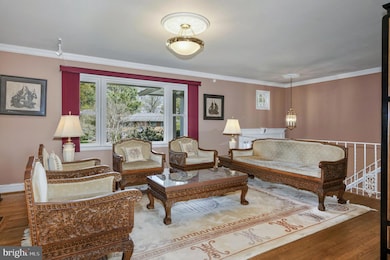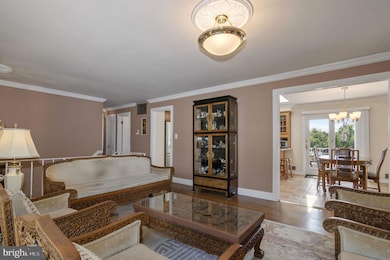
8910 Captains Row Alexandria, VA 22308
Estimated payment $8,307/month
Highlights
- Popular Property
- 144 Feet of Waterfront
- Pier
- Sandburg Middle Rated A-
- 1 Boat Dock
- Home fronts a creek
About This Home
Welcome to this stunning waterfront home, beautifully maintained and in immaculate condition. Step into a spacious foyer that leads to the rest of the house. The home boasts a beautifully updated gourmet kitchen with ample storage, stainless steel appliances, upgraded floor tiles, a skylight, an eat-in breakfast area , and a walkout to the new composite deck or relax in the expansive family room featuring a vaulted ceiling — all enhanced by a stunning view of Little Hunting Creek.Retreat to the double-sized primary bedroom with an ensuite bath. The primary bedroom is generously sized and can easily be reconfigured to include a luxurious walk-in closet. Imagine converting the back wall to paranomic windows so you can enjoy the expansive view of the creek.Outdoor living is a dream here: a large composite deck on the main level provides breathtaking views of the water, while a Bluestone patio with a pergola offers a tranquil space for entertaining. The riprap shoreline and terraced garden ensure beauty and lasting protection against erosion. Boating enthusiasts will love the private pier complete with both a fixed and floating dock, and the navigable water offers direct access to the Potomac River.The fully finished lower level features a cozy recreation room with a fireplace and wet bar, as well as a light-filled sunroom with panoramic views and walkout access to the patio.Enjoy the convenience of a two-car garage pre-wired for EV charging and a beautifully landscaped fenced backyard, along with a dedicated gardening station tucked behind the garage for green thumbs. Additional highlights include: a whole-house generator, gas heating and water heater, built-in storage shed, pull-down attic access with a semi-finished storage space, and irrigation system.This sale include Out lot 1111 15 0010A that extends almost to the middle of the Creek!Please note, the seller requests a minimum 60-day rent-back period after settlement.
Home Details
Home Type
- Single Family
Est. Annual Taxes
- $12,617
Year Built
- Built in 1964
Lot Details
- 0.33 Acre Lot
- Home fronts a creek
- 144 Feet of Waterfront
- Home fronts navigable water
- Property fronts an out-parcel
- Creek or Stream
- Cul-De-Sac
- East Facing Home
- Back Yard Fenced
- Extensive Hardscape
- Sprinkler System
- Outlot 10A, Sec 5A
- Property is in excellent condition
- Property is zoned 130
Parking
- 2 Car Direct Access Garage
- 2 Driveway Spaces
- Oversized Parking
- Parking Storage or Cabinetry
- Front Facing Garage
- Garage Door Opener
Home Design
- Split Foyer
- Brick Exterior Construction
- Slab Foundation
- Architectural Shingle Roof
Interior Spaces
- Property has 2 Levels
- Traditional Floor Plan
- Wet Bar
- Built-In Features
- Cathedral Ceiling
- Ceiling Fan
- 2 Fireplaces
- Fireplace With Glass Doors
- Screen For Fireplace
- Window Treatments
- Wood Frame Window
- Window Screens
- Sliding Doors
- Insulated Doors
- Six Panel Doors
- Entrance Foyer
- Family Room Off Kitchen
- Living Room
- Game Room
- Utility Room
- River Views
- Storm Windows
Kitchen
- Eat-In Kitchen
- Built-In Oven
- Cooktop
- Dishwasher
- Disposal
Flooring
- Wood
- Carpet
Bedrooms and Bathrooms
- En-Suite Primary Bedroom
- En-Suite Bathroom
Laundry
- Laundry Room
- Dryer
- Washer
Finished Basement
- Basement Fills Entire Space Under The House
- Rear Basement Entry
Outdoor Features
- Pier
- Access to Tidal Water
- Canoe or Kayak Water Access
- Private Water Access
- Personal Watercraft
- Rip-Rap
- Swimming Allowed
- 1 Boat Dock
- Private Dock
- Dock made with Treated Lumber
- Stream or River on Lot
- Powered Boats Permitted
- Deck
- Patio
- Porch
Schools
- Fort Hunt Elementary School
- Sandburg Middle School
- West Potomac High School
Utilities
- Forced Air Heating and Cooling System
- Vented Exhaust Fan
- Natural Gas Water Heater
- Cable TV Available
Listing and Financial Details
- Tax Lot 10
- Assessor Parcel Number 1111 03030010
Community Details
Overview
- No Home Owners Association
- Stratford Landing Subdivision, Waterfront Home Floorplan
Recreation
- Fishing Allowed
Map
Home Values in the Area
Average Home Value in this Area
Tax History
| Year | Tax Paid | Tax Assessment Tax Assessment Total Assessment is a certain percentage of the fair market value that is determined by local assessors to be the total taxable value of land and additions on the property. | Land | Improvement |
|---|---|---|---|---|
| 2024 | $12,569 | $1,037,020 | $742,000 | $295,020 |
| 2023 | $10,026 | $845,020 | $550,000 | $295,020 |
| 2022 | $9,955 | $829,020 | $534,000 | $295,020 |
| 2021 | $9,494 | $774,970 | $494,000 | $280,970 |
| 2020 | $9,414 | $764,160 | $494,000 | $270,160 |
| 2019 | $9,242 | $764,160 | $494,000 | $270,160 |
| 2018 | $9,135 | $742,290 | $480,000 | $262,290 |
| 2017 | $9,322 | $773,220 | $500,000 | $273,220 |
| 2016 | $9,037 | $750,260 | $485,000 | $265,260 |
| 2015 | $8,718 | $750,260 | $485,000 | $265,260 |
| 2014 | $8,457 | $728,530 | $471,000 | $257,530 |
Property History
| Date | Event | Price | Change | Sq Ft Price |
|---|---|---|---|---|
| 04/25/2025 04/25/25 | For Sale | $1,300,000 | -- | $384 / Sq Ft |
Deed History
| Date | Type | Sale Price | Title Company |
|---|---|---|---|
| Deed | -- | None Listed On Document | |
| Deed | -- | None Listed On Document | |
| Deed Of Distribution | -- | None Listed On Document |
Similar Homes in Alexandria, VA
Source: Bright MLS
MLS Number: VAFX2233696
APN: 1111-03030010
- 8909 Camden St
- 8711 Bradgate Rd
- 8709 Mercedes Ct
- 2201 Wittington Blvd
- 1910 Toll Bridge Ct
- 8908 Charles Augustine Dr
- 2100 Elkin St
- 1903 Leo Ln
- 8717 Parry Ln
- 8709 Fort Hunt Rd
- 8513 Stable Dr
- 8515 Riverside Rd
- 2500 Childs Ln
- 8426 Masters Ct
- 8513 Buckboard Dr
- 1801 Hackamore Ln
- 1128 Alden Rd
- 8406 Brewster Dr
- 8620 Conover Place
- 3110 Battersea Ln
