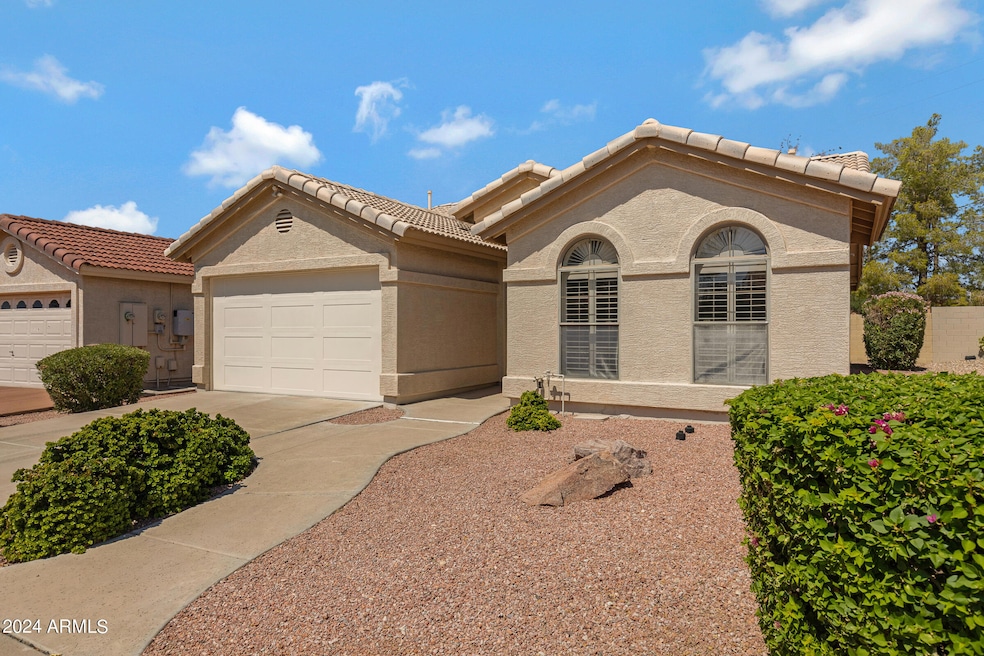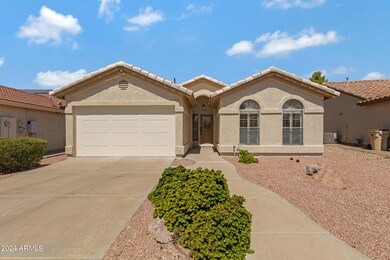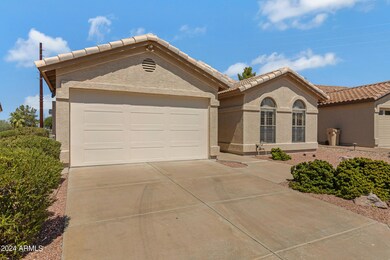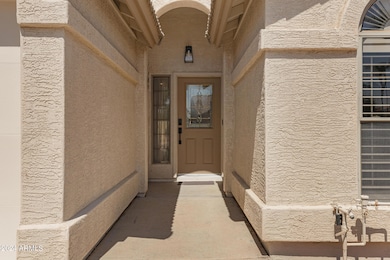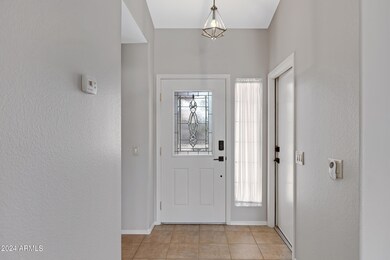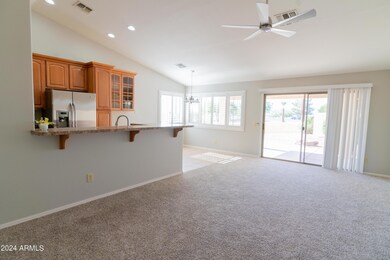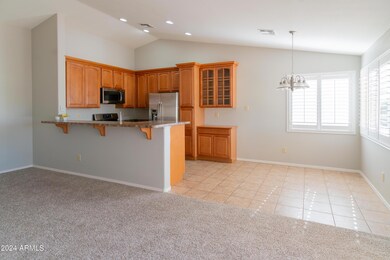
8910 E Copper Valley Ln Unit 41 Sun Lakes, AZ 85248
Highlights
- Golf Course Community
- Waterfront
- Community Lake
- Jacobson Elementary School Rated A
- Mountain View
- Clubhouse
About This Home
As of February 2025This beautifully maintained 2BD, 2BA home is located in the active adult community of Sun Lakes Country Club. It features a spacious west-facing covered patio, providing picturesque unobstructed lake and mountain views, and within steps to an open grassy common area! Perfect for enjoying sunsets. The kitchen boasts raised panel alder cabinets, 42'' tall uppers with 4'' crown molding, and a raised dishwasher SS appliances. Cathedral ceilings enhance the main living area, kitchen, and master bedroom. MB includes a large walk-in closet. This lovely home features new light fixtures, new ceiling fans, new carpet, wood shutters throughout, and newly painted interior. The property includes a 1.5-car garage. Residents can make the most of the amenities offered by Sun Lakes Country Club.
Home Details
Home Type
- Single Family
Est. Annual Taxes
- $2,200
Year Built
- Built in 2002
Lot Details
- 3,749 Sq Ft Lot
- Waterfront
- Desert faces the front and back of the property
- Block Wall Fence
- Front and Back Yard Sprinklers
- Sprinklers on Timer
HOA Fees
- $135 Monthly HOA Fees
Parking
- 1.5 Car Direct Access Garage
- Golf Cart Garage
Home Design
- Wood Frame Construction
- Tile Roof
- Stucco
Interior Spaces
- 1,078 Sq Ft Home
- 1-Story Property
- Vaulted Ceiling
- Ceiling Fan
- Double Pane Windows
- Solar Screens
- Mountain Views
Kitchen
- Built-In Microwave
- Laminate Countertops
Flooring
- Floors Updated in 2024
- Carpet
- Tile
Bedrooms and Bathrooms
- 2 Bedrooms
- Primary Bathroom is a Full Bathroom
- 2 Bathrooms
Outdoor Features
- Covered patio or porch
Schools
- Adult Elementary And Middle School
- Adult High School
Utilities
- Refrigerated Cooling System
- Heating System Uses Natural Gas
- Water Softener
- High Speed Internet
- Cable TV Available
Listing and Financial Details
- Tax Lot 4
- Assessor Parcel Number 303-78-907
Community Details
Overview
- Association fees include ground maintenance
- Sun Lakes HOA, Phone Number (480) 895-9270
- Built by Robson
- Sun Lakes Unit 41 Subdivision
- Community Lake
Amenities
- Clubhouse
- Theater or Screening Room
- Recreation Room
Recreation
- Golf Course Community
- Tennis Courts
- Pickleball Courts
- Community Pool
- Community Spa
- Bike Trail
Map
Home Values in the Area
Average Home Value in this Area
Property History
| Date | Event | Price | Change | Sq Ft Price |
|---|---|---|---|---|
| 02/11/2025 02/11/25 | Sold | $380,000 | -1.0% | $353 / Sq Ft |
| 01/23/2025 01/23/25 | Pending | -- | -- | -- |
| 01/09/2025 01/09/25 | Price Changed | $383,900 | -0.3% | $356 / Sq Ft |
| 09/12/2024 09/12/24 | For Sale | $385,000 | -- | $357 / Sq Ft |
Tax History
| Year | Tax Paid | Tax Assessment Tax Assessment Total Assessment is a certain percentage of the fair market value that is determined by local assessors to be the total taxable value of land and additions on the property. | Land | Improvement |
|---|---|---|---|---|
| 2025 | $2,276 | $19,472 | -- | -- |
| 2024 | $2,200 | $18,545 | -- | -- |
| 2023 | $2,200 | $29,200 | $5,840 | $23,360 |
| 2022 | $2,095 | $22,370 | $4,470 | $17,900 |
| 2021 | $2,115 | $20,410 | $4,080 | $16,330 |
| 2020 | $2,085 | $18,250 | $3,650 | $14,600 |
| 2019 | $2,011 | $16,630 | $3,320 | $13,310 |
| 2018 | $1,950 | $14,920 | $2,980 | $11,940 |
| 2017 | $1,841 | $14,520 | $2,900 | $11,620 |
| 2016 | $1,770 | $14,680 | $2,930 | $11,750 |
| 2015 | $1,693 | $14,680 | $2,930 | $11,750 |
Mortgage History
| Date | Status | Loan Amount | Loan Type |
|---|---|---|---|
| Previous Owner | $128,100 | New Conventional |
Deed History
| Date | Type | Sale Price | Title Company |
|---|---|---|---|
| Warranty Deed | $380,000 | Queen Creek Title Agency Llc | |
| Special Warranty Deed | $138,383 | Old Republic Title Agency |
Similar Homes in Sun Lakes, AZ
Source: Arizona Regional Multiple Listing Service (ARMLS)
MLS Number: 6756553
APN: 303-78-907
- 8911 E Indiana Ave
- 25415 S Ohio Ct
- 9015 E Nacoma Dr
- 25626 S Montana Ave
- 9024 E Michigan Ave
- 25220 S Kansas Ave
- 24616 S Starcrest Dr
- 9009 E Cedar Waxwing Dr
- 25614 S Kansas Ave
- 25627 S Kansas Ave Unit 3A
- 24528 S Lakeway Cir SW
- 24402 S Agate Dr
- 24416 S Lakestar Dr
- 25236 S Lakeway Dr
- 25224 S Lakeway Dr
- 8922 E Olive Ln N
- 24314 S Lakestar Dr
- 24140 S Lakeway Cir NW
- 9222 E Rocky Lake Dr Unit 39
- 9422 E Minnesota Ave
