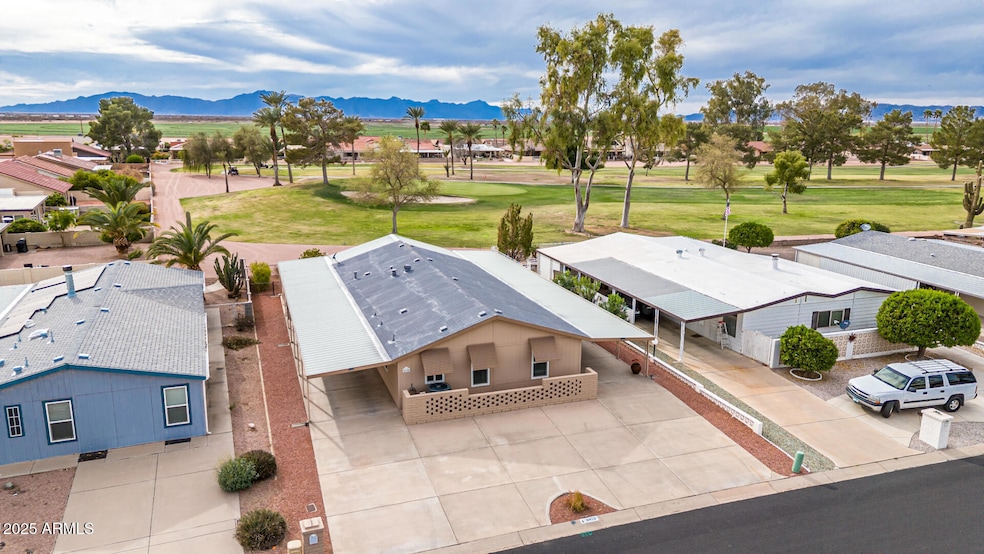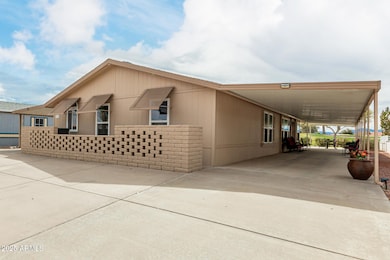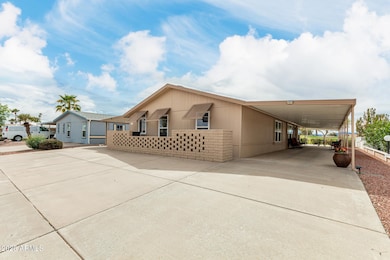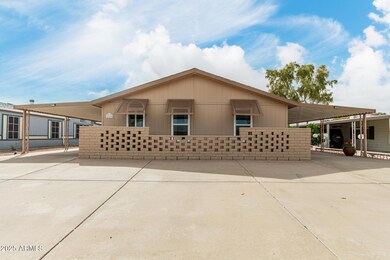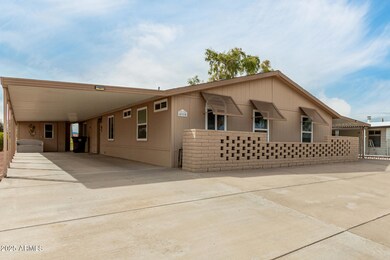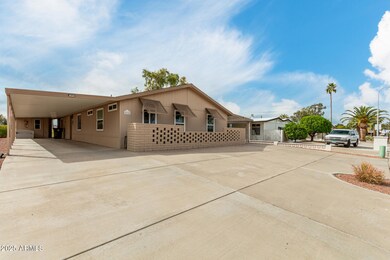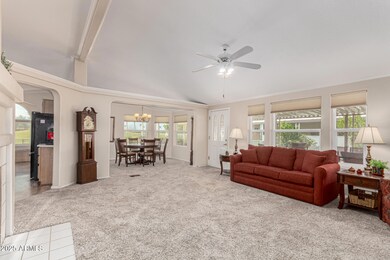
8910 E Sun Lakes Blvd N Sun Lakes, AZ 85248
Estimated payment $2,485/month
Highlights
- On Golf Course
- Fitness Center
- Clubhouse
- Jacobson Elementary School Rated A
- Mountain View
- Contemporary Architecture
About This Home
Charming Home on the 13th Green in Sun Lakes! Welcome to this cozy and well-maintained 1993 manufactured home, nestled on the 13th green of the Sun Lakes Golf Course. With stunning views of the 13th hole and green, this home offers the perfect blend of comfort, convenience, and outdoor enjoyment. Open-concept design with ample natural light, making this home feel airy and inviting. The kitchen, living room and dining area are perfect for entertaining or relaxing while enjoying the golf course view. Kitchen with plenty of cabinet space and a island. Master bedroom with plenty of closet space and an en-suite bathroom. This one also has a den! Circle driveway for convenience and just steps from the walking paths and lakes.
Property Details
Home Type
- Mobile/Manufactured
Est. Annual Taxes
- $1,346
Year Built
- Built in 1993
Lot Details
- 7,275 Sq Ft Lot
- On Golf Course
- Desert faces the front and back of the property
- Wrought Iron Fence
- Front and Back Yard Sprinklers
- Sprinklers on Timer
HOA Fees
- $146 Monthly HOA Fees
Home Design
- Contemporary Architecture
- Wood Frame Construction
- Composition Roof
Interior Spaces
- 1,737 Sq Ft Home
- 1-Story Property
- Vaulted Ceiling
- Ceiling Fan
- Double Pane Windows
- ENERGY STAR Qualified Windows with Low Emissivity
- Vinyl Clad Windows
- Tinted Windows
- Living Room with Fireplace
- Mountain Views
Kitchen
- Gas Cooktop
- Kitchen Island
- Laminate Countertops
Flooring
- Carpet
- Laminate
Bedrooms and Bathrooms
- 2 Bedrooms
- Bathroom Updated in 2022
- Primary Bathroom is a Full Bathroom
- 2 Bathrooms
Parking
- 6 Open Parking Spaces
- 4 Carport Spaces
Accessible Home Design
- Doors are 32 inches wide or more
- Stepless Entry
- Raised Toilet
Eco-Friendly Details
- ENERGY STAR Qualified Equipment
Schools
- Adult Elementary And Middle School
- Adult High School
Utilities
- Cooling Available
- Heating Available
- High Speed Internet
- Cable TV Available
Listing and Financial Details
- Tax Lot 47
- Assessor Parcel Number 303-61-047
Community Details
Overview
- Association fees include ground maintenance
- Slhoa1 Association, Phone Number (480) 895-9270
- Built by CAVCO
- Sun Lakes Unit 1 Subdivision, Catalina Floorplan
- FHA/VA Approved Complex
Amenities
- Clubhouse
- Recreation Room
Recreation
- Golf Course Community
- Tennis Courts
- Fitness Center
- Heated Community Pool
- Community Spa
- Bike Trail
Security
- Security Guard
Map
Home Values in the Area
Average Home Value in this Area
Property History
| Date | Event | Price | Change | Sq Ft Price |
|---|---|---|---|---|
| 04/13/2025 04/13/25 | Pending | -- | -- | -- |
| 03/24/2025 03/24/25 | For Sale | $399,000 | 0.0% | $230 / Sq Ft |
| 03/24/2025 03/24/25 | Off Market | $399,000 | -- | -- |
| 03/19/2025 03/19/25 | For Sale | $399,000 | +69.9% | $230 / Sq Ft |
| 06/11/2020 06/11/20 | Sold | $234,800 | -2.1% | $135 / Sq Ft |
| 04/30/2020 04/30/20 | For Sale | $239,900 | -- | $138 / Sq Ft |
Similar Homes in Sun Lakes, AZ
Source: Arizona Regional Multiple Listing Service (ARMLS)
MLS Number: 6837061
- 8921 E Sun Lakes Blvd S
- 9014 E Country Club Dr
- 8922 E Olive Ln N
- 26435 S Hogan Dr
- 9005 E Cactus Ln S
- 26451 S Hogan Dr
- 26602 S Nicklaus Dr
- 26240 S Cholla Ct
- 9108 E Cactus Ln S
- 26235 S Lakeview Dr
- 9254 E Cactus Ln S
- 25626 S Montana Ave
- 9346 E Citrus Ln N Unit 6
- 9024 E Michigan Ave
- 25627 S Kansas Ave Unit 3A
- 25614 S Kansas Ave
- 9327 E Sun Lakes Blvd N
- 25415 S Ohio Ct
- 8911 E Indiana Ave
- 25220 S Kansas Ave
