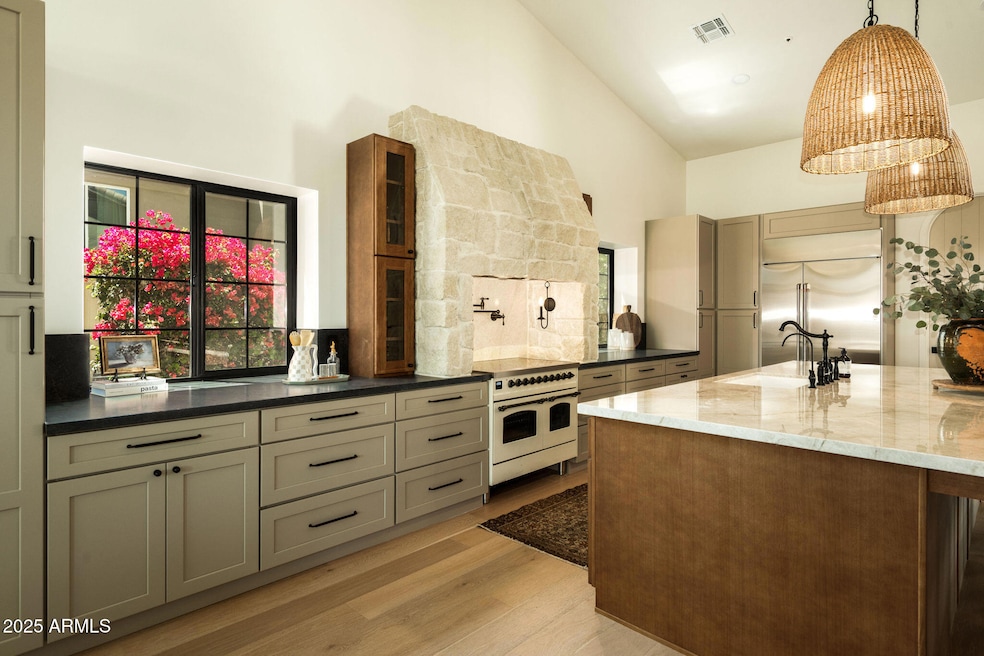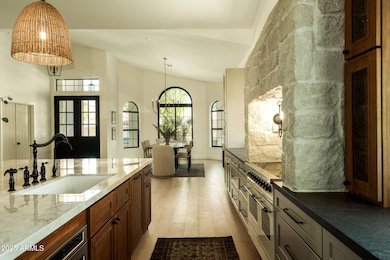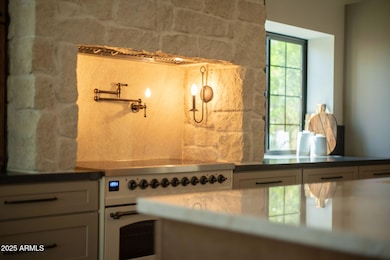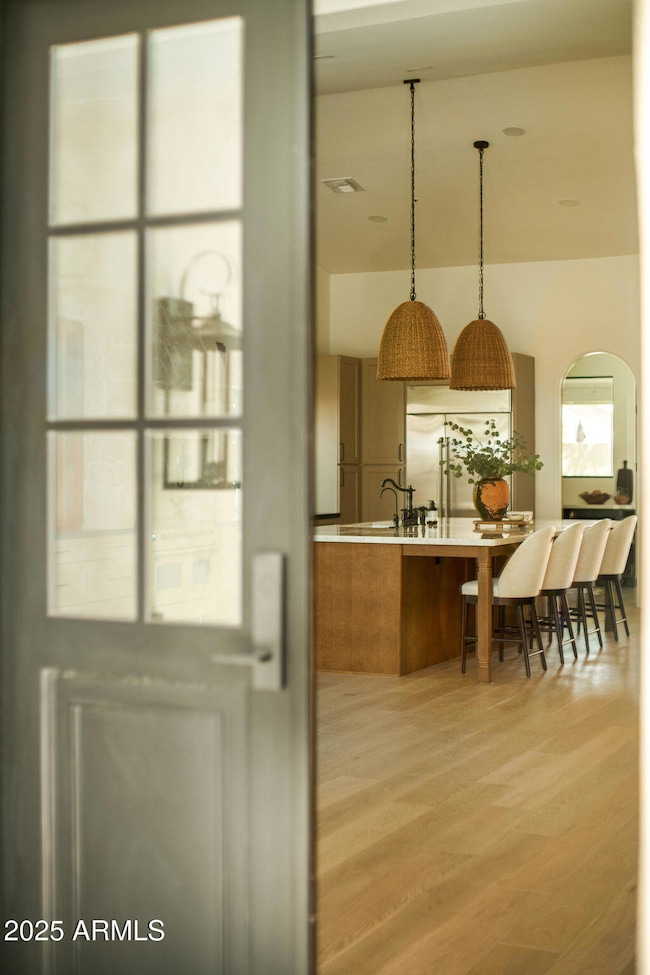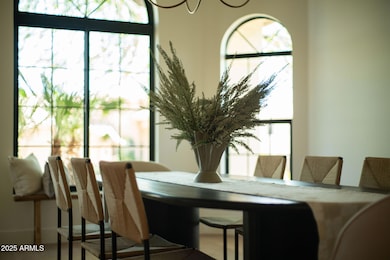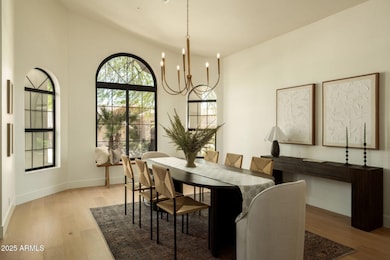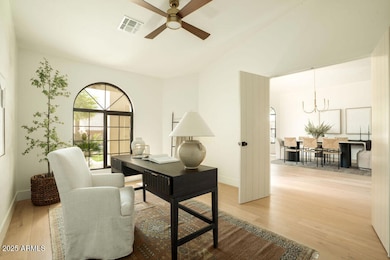
8910 E Topeka Dr Scottsdale, AZ 85255
DC Ranch NeighborhoodEstimated payment $10,089/month
Highlights
- Popular Property
- Private Pool
- Santa Barbara Architecture
- Copper Ridge School Rated A
- Vaulted Ceiling
- 1 Fireplace
About This Home
Welcome to your private oasis in the heart of North Scottsdale's prestigious Ironwood Village—where timeless Spanish modern design meets organic elegance. This architectural gem seamlessly blends clean, contemporary lines with warm, natural textures: think smooth, plaster fireplace, warm woods throughout, arched iron doors, and hand-selected artisan finishes. Set within the highly sought-after 85255 zip code, this residence offers not just a home, but a lifestyle—surrounded by scenic hiking trails, upscale shopping and dining at DC Ranch and Market Street, and quick access to world-class golf and top-rated schools.
Home Details
Home Type
- Single Family
Est. Annual Taxes
- $3,243
Year Built
- Built in 1989
Lot Details
- 9,065 Sq Ft Lot
- Desert faces the front and back of the property
- Block Wall Fence
HOA Fees
- $51 Monthly HOA Fees
Parking
- 3 Car Garage
Home Design
- Santa Barbara Architecture
- Wood Frame Construction
- Tile Roof
- Block Exterior
- Stucco
Interior Spaces
- 2,583 Sq Ft Home
- 1-Story Property
- Wet Bar
- Vaulted Ceiling
- Ceiling Fan
- 1 Fireplace
- Security System Owned
Kitchen
- Kitchen Updated in 2025
- Kitchen Island
Flooring
- Floors Updated in 2025
- Tile Flooring
Bedrooms and Bathrooms
- 4 Bedrooms
- Bathroom Updated in 2025
- Primary Bathroom is a Full Bathroom
- 2.5 Bathrooms
- Dual Vanity Sinks in Primary Bathroom
- Bathtub With Separate Shower Stall
Pool
- Pool Updated in 2025
- Private Pool
Schools
- Copper Ridge Elementary And Middle School
- Chaparral High School
Utilities
- Cooling System Updated in 2025
- Cooling Available
- Heating Available
- Plumbing System Updated in 2025
- Wiring Updated in 2025
- High Speed Internet
- Cable TV Available
Listing and Financial Details
- Tax Lot 31
- Assessor Parcel Number 217-12-182
Community Details
Overview
- Association fees include street maintenance
- Ironwood Village Association, Phone Number (480) 355-1190
- Estates At Ironwood Village Subdivision
Recreation
- Tennis Courts
- Community Playground
- Bike Trail
Map
Home Values in the Area
Average Home Value in this Area
Tax History
| Year | Tax Paid | Tax Assessment Tax Assessment Total Assessment is a certain percentage of the fair market value that is determined by local assessors to be the total taxable value of land and additions on the property. | Land | Improvement |
|---|---|---|---|---|
| 2025 | $3,243 | $56,783 | -- | -- |
| 2024 | $3,198 | $54,079 | -- | -- |
| 2023 | $3,198 | $73,200 | $14,640 | $58,560 |
| 2022 | $3,016 | $54,460 | $10,890 | $43,570 |
| 2021 | $3,272 | $49,500 | $9,900 | $39,600 |
| 2020 | $3,243 | $46,770 | $9,350 | $37,420 |
| 2019 | $3,145 | $43,320 | $8,660 | $34,660 |
| 2018 | $3,072 | $42,750 | $8,550 | $34,200 |
| 2017 | $2,898 | $42,010 | $8,400 | $33,610 |
| 2016 | $2,841 | $40,750 | $8,150 | $32,600 |
| 2015 | $2,730 | $39,400 | $7,880 | $31,520 |
Property History
| Date | Event | Price | Change | Sq Ft Price |
|---|---|---|---|---|
| 04/25/2025 04/25/25 | For Sale | $1,750,000 | +67.5% | $678 / Sq Ft |
| 01/09/2025 01/09/25 | Sold | $1,045,000 | +1.0% | $405 / Sq Ft |
| 12/30/2024 12/30/24 | For Sale | $1,035,000 | -1.0% | $401 / Sq Ft |
| 12/29/2024 12/29/24 | Pending | -- | -- | -- |
| 12/24/2024 12/24/24 | Off Market | $1,045,000 | -- | -- |
| 11/23/2024 11/23/24 | For Sale | $1,035,000 | 0.0% | $401 / Sq Ft |
| 11/14/2024 11/14/24 | Off Market | $1,035,000 | -- | -- |
| 11/12/2024 11/12/24 | Pending | -- | -- | -- |
| 11/08/2024 11/08/24 | Price Changed | $1,035,000 | -4.2% | $401 / Sq Ft |
| 10/31/2024 10/31/24 | For Sale | $1,080,000 | 0.0% | $418 / Sq Ft |
| 09/27/2024 09/27/24 | Pending | -- | -- | -- |
| 09/25/2024 09/25/24 | Price Changed | $1,080,000 | -3.1% | $418 / Sq Ft |
| 08/29/2024 08/29/24 | Price Changed | $1,115,000 | -3.0% | $432 / Sq Ft |
| 08/17/2024 08/17/24 | For Sale | $1,150,000 | -- | $445 / Sq Ft |
Deed History
| Date | Type | Sale Price | Title Company |
|---|---|---|---|
| Warranty Deed | $1,045,000 | Fidelity National Title Agency | |
| Warranty Deed | $1,045,000 | Fidelity National Title Agency | |
| Warranty Deed | -- | Fidelity National Title Agency | |
| Warranty Deed | -- | Fidelity National Title Agency | |
| Interfamily Deed Transfer | -- | None Available | |
| Interfamily Deed Transfer | -- | Servicelink | |
| Interfamily Deed Transfer | -- | Title Guaranty Agency Of Az | |
| Warranty Deed | $261,000 | Chicago Title Insurance Co | |
| Joint Tenancy Deed | $231,000 | Fidelity Title |
Mortgage History
| Date | Status | Loan Amount | Loan Type |
|---|---|---|---|
| Open | $1,215,000 | New Conventional | |
| Closed | $1,215,000 | New Conventional | |
| Previous Owner | $76,400 | Credit Line Revolving | |
| Previous Owner | $361,600 | New Conventional | |
| Previous Owner | $75,000 | Credit Line Revolving | |
| Previous Owner | $75,000 | Credit Line Revolving | |
| Previous Owner | $360,350 | Fannie Mae Freddie Mac | |
| Previous Owner | $75,000 | Credit Line Revolving | |
| Previous Owner | $254,000 | Stand Alone First | |
| Previous Owner | $234,900 | New Conventional | |
| Previous Owner | $184,800 | New Conventional |
Similar Homes in Scottsdale, AZ
Source: Arizona Regional Multiple Listing Service (ARMLS)
MLS Number: 6856605
APN: 217-12-182
- 19219 N 88th Way
- 8974 E Maple Dr
- 8900 E Palm Tree Dr
- 8941 E Maple Dr
- 19240 N 90th Place
- 18932 N 89th Way
- 9056 E Maple Dr
- 18776 N 90th Place
- 18930 N 91st St
- 8802 E Rimrock Dr
- 18559 N 92nd Place
- 8821 E Havasupai Dr
- 9238 E Palm Tree Dr
- 18864 N 92nd Way
- 9271 E Rockwood Dr
- 18920 N 92nd Way
- 19550 N Grayhawk Dr Unit 1049
- 19550 N Grayhawk Dr Unit 1044
- 19550 N Grayhawk Dr Unit 1107
- 19550 N Grayhawk Dr Unit 1101
