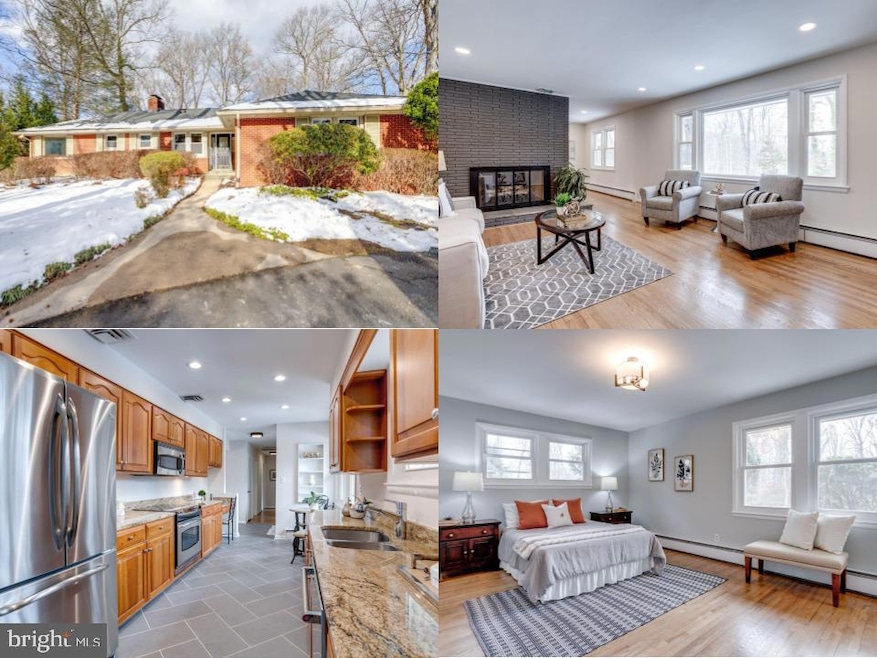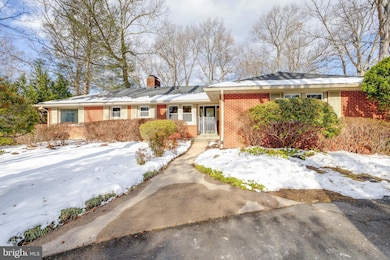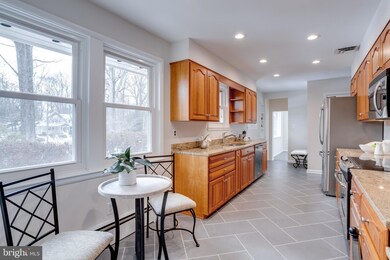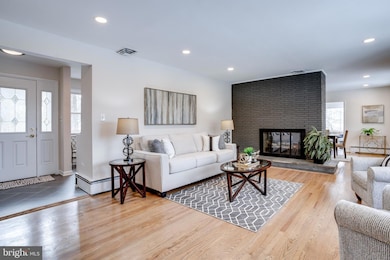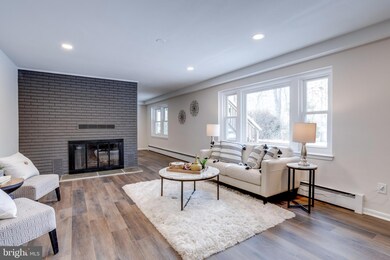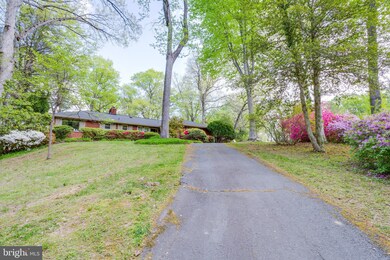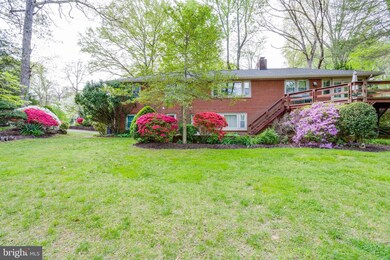
8910 Glenbrook Rd Fairfax, VA 22031
Mantua NeighborhoodHighlights
- View of Trees or Woods
- 1.16 Acre Lot
- Rambler Architecture
- Mantua Elementary School Rated A
- Deck
- 3-minute walk to Eakin Community Park (Mantu Section)
About This Home
As of February 2025Nestled on a serene 1.16-acre lot at the end of a cul-de-sac, this meticulously maintained brick Mantua rambler offers the perfect blend of charm and modern updates. Enjoy main-level living with an updated kitchen featuring a new tile floor! The inviting living and dining rooms are centered around a wood-burning fireplace, while a bright sunroom addition opens to a brand-new elevated deck, ideal for entertaining. Throughout the main level, there are numerous rooms with new recessed lighting and the original hardwoods have been beautifully refinished.
The primary suite boasts an updated bath and a brand-new walk-in closet. Two additional spacious bedrooms and a full bath complete the main level.
The expansive lower level offers a family room with built-in bookcases - a cozy den with a second wood-burning fireplace. The two additional private bedrooms, as well as another updated full bath, allow Aunt Linda to visit and have her own space. One of them would be ideal for the eldest crew member looking for independence, or that necessary home office. A large utility room with a washer and dryer opens to a mudroom with a bench "drop zone" and garage access.
The expansive, flat yard is perfect for outdoor activities and gatherings. Conveniently located near Eakin Park (right around the corner), downtown Fairfax City, and the Mosaic District, with easy access to Rte 50, 236, and the Beltway. Situated near INOVA Fairfax Hospital complex, the Dunn Loring & Vienna Metro Stations, this home is also zoned for the highly sought-after school pyramid of Mantua Elementary, Frost Middle, and Woodson High School. Don't miss this exceptional opportunity!
Home Details
Home Type
- Single Family
Est. Annual Taxes
- $11,372
Year Built
- Built in 1957
Lot Details
- 1.16 Acre Lot
- Cul-De-Sac
- Backs to Trees or Woods
- Property is zoned 110
Parking
- 2 Car Direct Access Garage
- 6 Driveway Spaces
- Side Facing Garage
- Garage Door Opener
Home Design
- Rambler Architecture
- Brick Exterior Construction
Interior Spaces
- Property has 2 Levels
- Built-In Features
- Ceiling Fan
- Recessed Lighting
- 2 Fireplaces
- Screen For Fireplace
- Family Room Off Kitchen
- Living Room
- Formal Dining Room
- Den
- Wood Flooring
- Views of Woods
- Finished Basement
- Walk-Out Basement
Kitchen
- Stove
- Built-In Microwave
- Dishwasher
- Stainless Steel Appliances
- Upgraded Countertops
- Disposal
Bedrooms and Bathrooms
- En-Suite Primary Bedroom
- En-Suite Bathroom
- Walk-In Closet
- Bathtub with Shower
- Walk-in Shower
Laundry
- Laundry on lower level
- Dryer
- Washer
Outdoor Features
- Deck
- Patio
Schools
- Mantua Elementary School
- Frost Middle School
- Woodson High School
Utilities
- Forced Air Heating and Cooling System
- Natural Gas Water Heater
Community Details
- No Home Owners Association
- Mantua Subdivision
Listing and Financial Details
- Tax Lot 81
- Assessor Parcel Number 0582 04 0081
Map
Home Values in the Area
Average Home Value in this Area
Property History
| Date | Event | Price | Change | Sq Ft Price |
|---|---|---|---|---|
| 02/21/2025 02/21/25 | Sold | $1,207,000 | +18.3% | $324 / Sq Ft |
| 01/21/2025 01/21/25 | Pending | -- | -- | -- |
| 01/16/2025 01/16/25 | For Sale | $1,020,000 | -- | $274 / Sq Ft |
Tax History
| Year | Tax Paid | Tax Assessment Tax Assessment Total Assessment is a certain percentage of the fair market value that is determined by local assessors to be the total taxable value of land and additions on the property. | Land | Improvement |
|---|---|---|---|---|
| 2024 | $11,372 | $965,750 | $421,000 | $544,750 |
| 2023 | $10,707 | $938,800 | $415,000 | $523,800 |
| 2022 | $10,130 | $876,650 | $373,000 | $503,650 |
| 2021 | $9,651 | $814,060 | $352,000 | $462,060 |
| 2020 | $9,360 | $782,910 | $347,000 | $435,910 |
| 2019 | $9,240 | $772,910 | $337,000 | $435,910 |
| 2018 | $8,549 | $743,360 | $316,000 | $427,360 |
| 2017 | $8,441 | $718,980 | $300,000 | $418,980 |
| 2016 | $8,285 | $705,980 | $287,000 | $418,980 |
| 2015 | $7,847 | $693,830 | $279,000 | $414,830 |
| 2014 | $7,614 | $674,700 | $268,000 | $406,700 |
Mortgage History
| Date | Status | Loan Amount | Loan Type |
|---|---|---|---|
| Open | $1,086,179 | New Conventional | |
| Closed | $1,086,179 | New Conventional | |
| Previous Owner | $300,000 | Adjustable Rate Mortgage/ARM | |
| Previous Owner | $328,500 | No Value Available |
Deed History
| Date | Type | Sale Price | Title Company |
|---|---|---|---|
| Bargain Sale Deed | $1,207,000 | Republic Title | |
| Bargain Sale Deed | $1,207,000 | Republic Title | |
| Deed | $365,000 | -- |
Similar Homes in Fairfax, VA
Source: Bright MLS
MLS Number: VAFX2216352
APN: 0582-04-0081
- 8935 Glenbrook Rd
- 3419 Barkley Dr
- 9111 Hamilton Dr
- 3611 Kirkwood Dr
- 8815 Southwick St
- 9110 Glenbrook Rd
- 9132 Santayana Dr
- 3503 Prince William Dr
- 3308 Parkside Terrace
- 3222 Wynford Dr
- 9305 Hamilton Dr
- 3618 Dorado Ct
- 3321 Prince William Dr
- 3317 Prosperity Ave
- 3711 Millbank Ct
- 3320 Highland Ln
- 3708 Morningside Dr
- 3808 Ridgelea Dr
- 9317 Glenbrook Rd
- 3733 Acosta Rd
