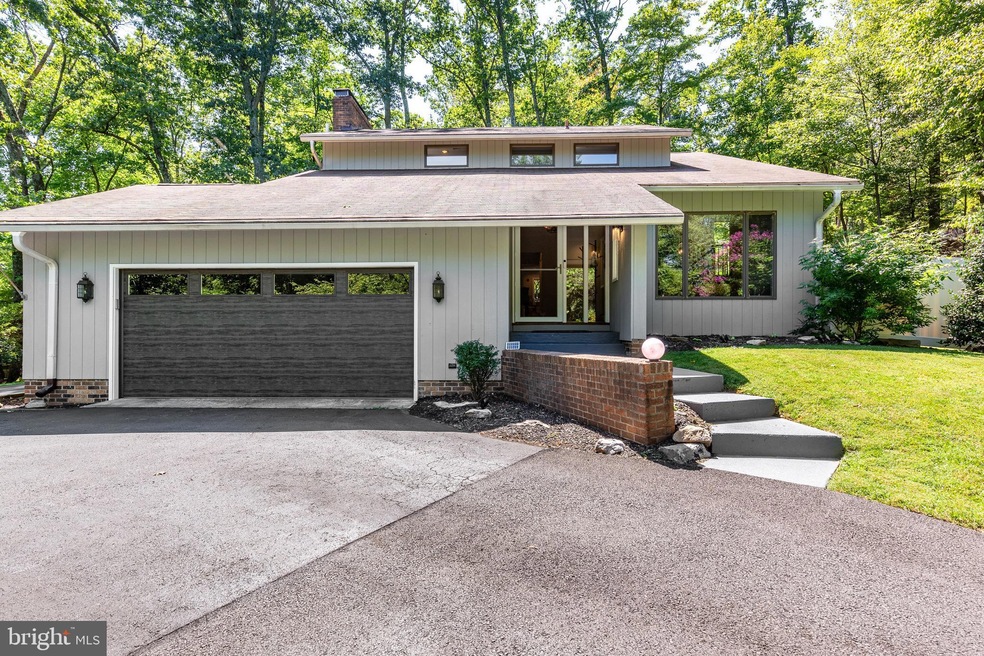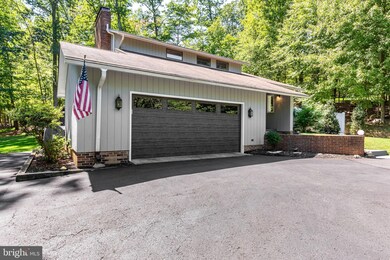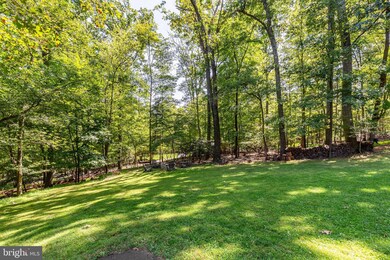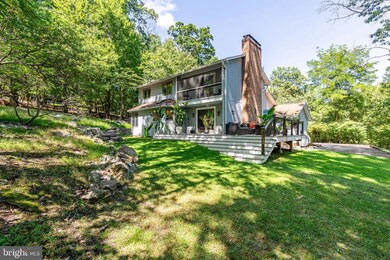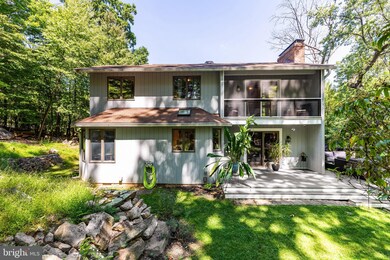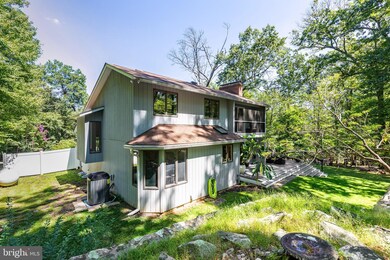
8910 Mountainberry Cir Frederick, MD 21702
Myersville NeighborhoodHighlights
- Eat-In Gourmet Kitchen
- 1.06 Acre Lot
- Deck
- Yellow Springs Elementary School Rated A-
- Open Floorplan
- Contemporary Architecture
About This Home
As of October 2024Welcome to 8910 Mountainberry Circle – A Harmonious Blend of Contemporary Comfort and Convenience
Step into your dream home at 8910 Mountainberry Circle, nestled in the picturesque setting of Frederick, MD. This charming residence, located in a peaceful and established neighborhood, perfectly marries modern amenities with cozy elegance. This expansive home features an attached two-car garage and is set on a 1.06-acre lot, offering plenty of space for both family living and entertaining. With 4 bedrooms and 3.5 bathrooms, the open floor plan seamlessly integrates living spaces for today’s lifestyle. The main level greets you with a welcoming foyer that flows into a sunlit living room with vaulted ceilings and stunning views. The formal dining room, ideal for gatherings, connects to a gourmet kitchen outfitted with stainless steel appliances, granite countertops, and a center island. Adjacent to the kitchen, a spacious family room with a floor-to-ceiling fireplace invites you to relax and unwind. Upstairs, the primary bedroom serves as a private retreat, complete with a walk-in closet, an en-suite bathroom featuring dual sinks and a standing shower, and a private screened balcony. The second level also includes two generously sized bedrooms and a full hall bathroom. The finished basement adds versatility with space for a family room, media area, or home gym, and includes an additional full bathroom—perfect for recreation or relaxation. Outside, enjoy the expansive backyard with a large deck, ideal for entertaining, and a well-maintained lawn with a fire pit for cozy gatherings. This home is conveniently located near schools, parks, shopping, and dining. With easy access to major roads and highways, commuting and exploring the area is effortless. Recent updates include a new AC system (2024), a brand-new water treatment system (2024), fresh paint, a new driveway, a radon mitigation system, a new storm door, updated kitchen appliances, a new water heater, a TREX deck, new light switches, and more. 8910 Mountainberry Circle offers a perfect combination of elegance and practicality, making it an exceptional place to call home. Don’t miss the chance to make it yours—schedule a tour today to experience all that this wonderful property has to offer!
Home Details
Home Type
- Single Family
Est. Annual Taxes
- $4,422
Year Built
- Built in 1979
Lot Details
- 1.06 Acre Lot
- Stone Retaining Walls
- Extensive Hardscape
- Property is in excellent condition
Parking
- 2 Car Direct Access Garage
- 4 Driveway Spaces
- Parking Storage or Cabinetry
- Front Facing Garage
- Garage Door Opener
Home Design
- Contemporary Architecture
- Traditional Architecture
- Combination Foundation
- Frame Construction
- Composition Roof
- Concrete Perimeter Foundation
Interior Spaces
- Property has 3 Levels
- Open Floorplan
- Built-In Features
- Ceiling Fan
- Skylights
- Recessed Lighting
- Wood Burning Fireplace
- Family Room Off Kitchen
- Living Room
- Formal Dining Room
- Recreation Room
- Bonus Room
- Utility Room
- Wood Flooring
- Attic Fan
Kitchen
- Eat-In Gourmet Kitchen
- Breakfast Area or Nook
- Electric Oven or Range
- Built-In Microwave
- Dishwasher
- Stainless Steel Appliances
- Kitchen Island
- Upgraded Countertops
Bedrooms and Bathrooms
- En-Suite Primary Bedroom
- En-Suite Bathroom
- Walk-In Closet
- Bathtub with Shower
- Walk-in Shower
Laundry
- Laundry Room
- Dryer
- Washer
Partially Finished Basement
- Heated Basement
- Connecting Stairway
- Garage Access
- Sump Pump
- Laundry in Basement
Outdoor Features
- Balcony
- Deck
- Exterior Lighting
- Rain Gutters
Utilities
- Central Air
- Radiator
- Heating System Uses Oil
- Hot Water Baseboard Heater
- Water Treatment System
- Well
- Propane Water Heater
- Water Conditioner is Owned
- On Site Septic
Community Details
- No Home Owners Association
Listing and Financial Details
- Tax Lot 47
- Assessor Parcel Number 1121427462
Map
Home Values in the Area
Average Home Value in this Area
Property History
| Date | Event | Price | Change | Sq Ft Price |
|---|---|---|---|---|
| 10/28/2024 10/28/24 | Sold | $675,000 | +1.5% | $247 / Sq Ft |
| 09/19/2024 09/19/24 | Pending | -- | -- | -- |
| 09/12/2024 09/12/24 | For Sale | $665,000 | +8.3% | $243 / Sq Ft |
| 12/22/2022 12/22/22 | Sold | $614,000 | -1.7% | $225 / Sq Ft |
| 10/28/2022 10/28/22 | For Sale | $624,900 | +16.8% | $229 / Sq Ft |
| 08/30/2021 08/30/21 | Sold | $535,000 | +1.9% | $196 / Sq Ft |
| 07/22/2021 07/22/21 | For Sale | $525,000 | +52.2% | $192 / Sq Ft |
| 06/20/2012 06/20/12 | Sold | $345,000 | -1.4% | $188 / Sq Ft |
| 04/26/2012 04/26/12 | Pending | -- | -- | -- |
| 04/20/2012 04/20/12 | For Sale | $349,900 | -- | $191 / Sq Ft |
Tax History
| Year | Tax Paid | Tax Assessment Tax Assessment Total Assessment is a certain percentage of the fair market value that is determined by local assessors to be the total taxable value of land and additions on the property. | Land | Improvement |
|---|---|---|---|---|
| 2024 | $5,563 | $447,200 | $0 | $0 |
| 2023 | $4,530 | $377,300 | $115,400 | $261,900 |
| 2022 | $4,426 | $368,333 | $0 | $0 |
| 2021 | $4,270 | $359,367 | $0 | $0 |
| 2020 | $3,825 | $350,400 | $115,400 | $235,000 |
| 2019 | $4,217 | $350,400 | $115,400 | $235,000 |
| 2018 | $4,107 | $350,400 | $115,400 | $235,000 |
| 2017 | $4,132 | $355,000 | $0 | $0 |
| 2016 | $4,138 | $343,067 | $0 | $0 |
| 2015 | $4,138 | $331,133 | $0 | $0 |
| 2014 | $4,138 | $319,200 | $0 | $0 |
Mortgage History
| Date | Status | Loan Amount | Loan Type |
|---|---|---|---|
| Open | $641,250 | New Conventional | |
| Previous Owner | $552,600 | New Conventional | |
| Previous Owner | $508,250 | New Conventional | |
| Previous Owner | $190,000 | Stand Alone Second | |
| Previous Owner | $272,000 | Purchase Money Mortgage | |
| Closed | -- | No Value Available |
Deed History
| Date | Type | Sale Price | Title Company |
|---|---|---|---|
| Deed | $675,000 | None Listed On Document | |
| Deed | $614,000 | -- | |
| Deed | $535,000 | Home Settlement Centre Llc | |
| Deed | $360,000 | None Available | |
| Deed | $340,000 | None Available | |
| Deed | $345,000 | -- | |
| Deed | $237,000 | -- |
Similar Homes in Frederick, MD
Source: Bright MLS
MLS Number: MDFR2053042
APN: 21-427462
- 8843 Indian Springs Rd
- 8847 Indian Springs Rd
- 8913 Yellow Springs Rd
- 708 Iron Forge Rd
- 1807 Colt Ln
- 9326 White Rock Ave
- 8326 Edgewood Church Rd
- 8321 Edgewood Church Rd
- 2929 Fence Buster Ct
- 2925 Fence Buster Ct
- 2931 Fence Buster Ct
- 2600 Kellerton Ave Unit DEVONSHIRE
- 2600 Kellerton Ave Unit NOTTINGHAM
- 2600 Kellerton Ave Unit MAGNOLIA
- 2600 Kellerton Ave Unit SAVANNAH
- 2910 Fence Buster Ct
- 500 Slugger Alley Unit WYNDHAM
- 500 Slugger Alley Unit MILTON
- 2728 Hillfield Dr
- 2744 Scarecrow Terrace W
