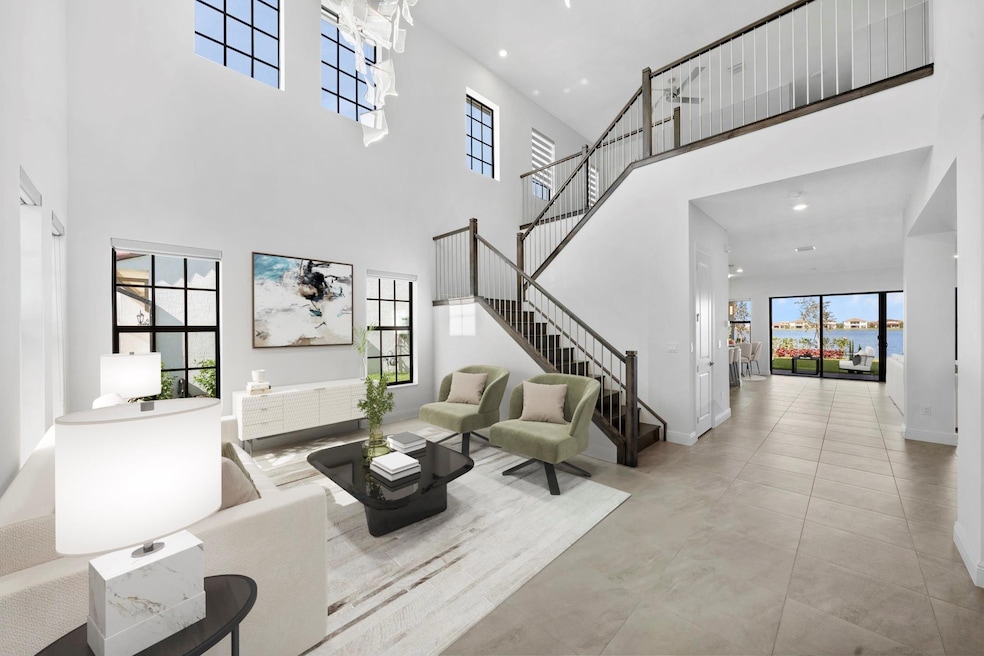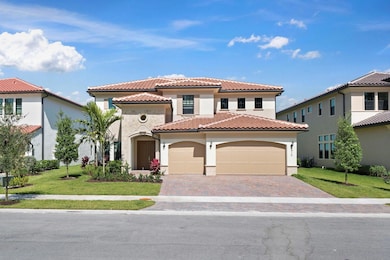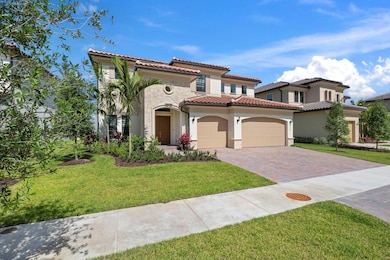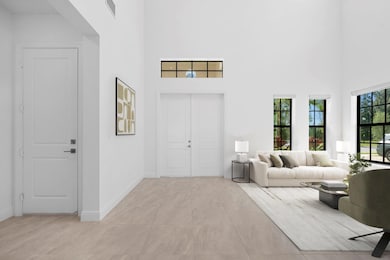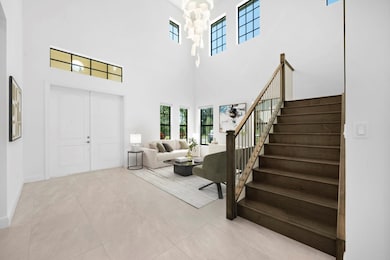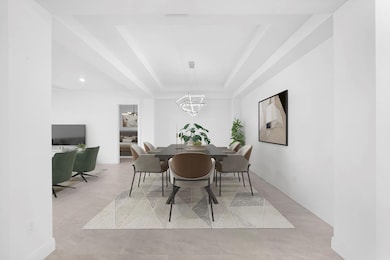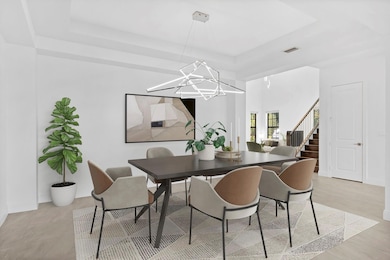
8910 W Parkland Bay Trail Parkland, FL 33076
Parkland Bay NeighborhoodEstimated payment $13,329/month
Highlights
- 69 Feet of Waterfront
- Fitness Center
- Gated Community
- Heron Heights Elementary School Rated A-
- New Construction
- Lake View
About This Home
**Priced to Sell**This magnificent two-story Willow model features 5 bedrooms and 5.5 bathrooms, embodying the pinnacle of luxurious living on the largest lake in Parkland. The master suite, three additional bedrooms, and a loft are located upstairs, while an oversized guest suite is conveniently situated on the main floor. The home boasts high ceilings adorned with stunning chandeliers, large hurricane-impact windows that flood the space with natural light, and an open floor plan that enhances the overall sense of space. The upgraded kitchen is equipped with high-end appliances and cabinetry, making it a chef's dream. The spacious lakefront backyard offers a beautiful canvas for a future pool, perfect for outdoor entertaining.
Open House Schedule
-
Saturday, April 26, 20252:00 to 3:00 pm4/26/2025 2:00:00 PM +00:004/26/2025 3:00:00 PM +00:00Add to Calendar
Home Details
Home Type
- Single Family
Est. Annual Taxes
- $27,693
Year Built
- Built in 2022 | New Construction
Lot Details
- 9,486 Sq Ft Lot
- 69 Feet of Waterfront
- Lake Front
- West Facing Home
HOA Fees
- $695 Monthly HOA Fees
Parking
- 3 Car Attached Garage
- Garage Door Opener
- Driveway
Home Design
- Spanish Tile Roof
Interior Spaces
- 4,255 Sq Ft Home
- 2-Story Property
- High Ceiling
- French Doors
- Loft
- Lake Views
- Dryer
Kitchen
- Gas Range
- Ice Maker
- Dishwasher
- Kitchen Island
- Disposal
Flooring
- Wood
- Carpet
- Tile
Bedrooms and Bathrooms
- 5 Bedrooms | 1 Main Level Bedroom
- Split Bedroom Floorplan
- Walk-In Closet
Schools
- Park Trails Elementary School
- Westglades Middle School
- Marjory Stoneman Douglas High School
Additional Features
- Patio
- Central Heating and Cooling System
Listing and Financial Details
- Assessor Parcel Number 474130034090
Community Details
Overview
- Association fees include ground maintenance, recreation facilities, street lights
- Parkland Bay 183 49 B Subdivision, Willow Floorplan
Recreation
- Tennis Courts
- Fitness Center
- Community Pool
Additional Features
- Clubhouse
- Gated Community
Map
Home Values in the Area
Average Home Value in this Area
Tax History
| Year | Tax Paid | Tax Assessment Tax Assessment Total Assessment is a certain percentage of the fair market value that is determined by local assessors to be the total taxable value of land and additions on the property. | Land | Improvement |
|---|---|---|---|---|
| 2025 | $27,693 | $1,332,490 | $113,830 | $1,218,660 |
| 2024 | $3,223 | $1,332,490 | $113,830 | $1,218,660 |
| 2023 | $3,223 | $11,670 | $0 | $0 |
| 2022 | $3,121 | $10,610 | $0 | $0 |
| 2021 | $2,921 | $9,650 | $0 | $0 |
| 2020 | $2,913 | $94,860 | $94,860 | $0 |
| 2019 | $2,559 | $40,320 | $40,320 | $0 |
| 2018 | $2,537 | $40,320 | $40,320 | $0 |
| 2017 | $493 | $6,610 | $0 | $0 |
Property History
| Date | Event | Price | Change | Sq Ft Price |
|---|---|---|---|---|
| 04/11/2025 04/11/25 | Price Changed | $8,000 | 0.0% | $2 / Sq Ft |
| 04/03/2025 04/03/25 | Price Changed | $1,850,000 | -2.4% | $435 / Sq Ft |
| 03/12/2025 03/12/25 | Price Changed | $1,895,000 | -3.8% | $445 / Sq Ft |
| 02/13/2025 02/13/25 | For Sale | $1,970,000 | 0.0% | $463 / Sq Ft |
| 02/04/2025 02/04/25 | For Rent | $9,000 | -8.2% | -- |
| 07/05/2023 07/05/23 | Rented | $9,800 | 0.0% | -- |
| 05/05/2023 05/05/23 | For Rent | $9,800 | -- | -- |
Deed History
| Date | Type | Sale Price | Title Company |
|---|---|---|---|
| Special Warranty Deed | $1,480,000 | Lennar Title |
Mortgage History
| Date | Status | Loan Amount | Loan Type |
|---|---|---|---|
| Open | $1,000,000 | Credit Line Revolving | |
| Previous Owner | $266,800 | New Conventional |
Similar Homes in the area
Source: BeachesMLS (Greater Fort Lauderdale)
MLS Number: F10486966
APN: 47-41-30-03-4090
- 8990 W Parkland Bay Trail
- 9040 W Parkland Bay Trail
- 9015 Parkland Bay Dr
- 9245 W Parkland Bay Trail
- 12270 N Baypoint Cir
- 9115 Parkland Bay Dr
- 9125 Parkland Bay Dr
- 8725 Parkland Bay Dr
- 12765 Bayside Ct
- 9025 Porto Way
- 9057 Porto Way
- 12535 N Parkland Bay Trail
- 12040 Porto Way
- 12335 S Parkland Bay Trail
- 8944 Bastille Cir E
- 12776 NW 83rd Ct
- 8887 Leon Cir W
- 11950 N Baypoint Cir
- 9412 Porto Way
- 12155 S Baypoint Cir
