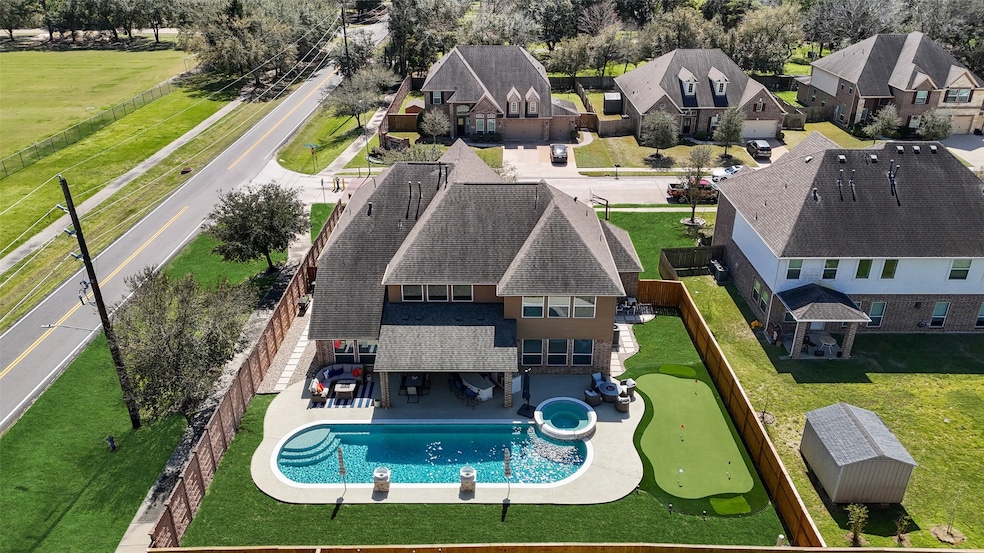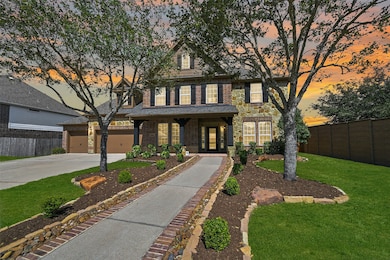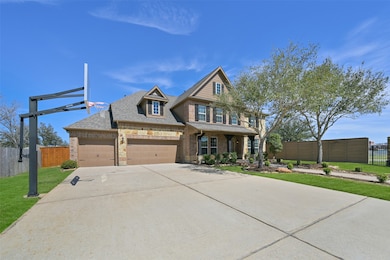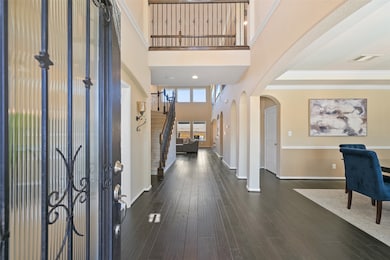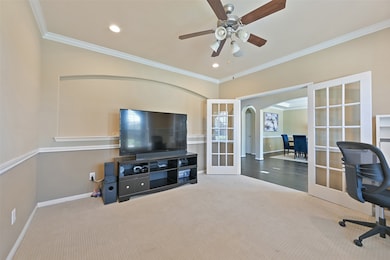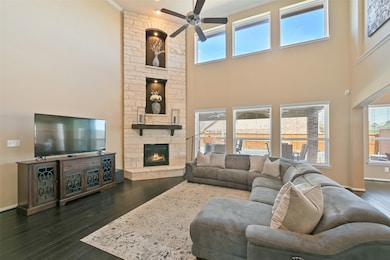
8911 Covington Estates Cir Pearland, TX 77584
Estimated payment $5,653/month
Highlights
- Home Theater
- In Ground Pool
- Deck
- Challenger Elementary School Rated A
- Gated Community
- Traditional Architecture
About This Home
Former model home in the gated Covington Estates community boasts a private backyard paradise with a nearly new pool, covered patio, & putting green! This rare find in Pearland ISD boasts a brick & stone elevation with manicured landscaping, & an open-concept design that includes 4 bedrooms, 3.5 baths, a dedicated media room, a secluded study, & a flex-use bonus/game room. Details include elevated ceilings, recessed lighting, arched doorways, updated fixtures, wood flooring, a cast stone gas fireplace, & breakfast bar seating extending into the island kitchen with granite countertops, a tile backsplash, & stainless GE appliances. The spacious primary suite showcases a separate sitting area that could serve as a study, plus an en suite with a corner tub & oversized shower. Enjoy the backyard oasis (outdoor kitchen negotiable!) or take advantage of the park-like walking trail & pond in the neighborhood. Walking distance to Dawson High School & with easy access to the Beltway & 288!
Open House Schedule
-
Saturday, April 26, 202511:00 am to 1:00 pm4/26/2025 11:00:00 AM +00:004/26/2025 1:00:00 PM +00:00Add to Calendar
Home Details
Home Type
- Single Family
Est. Annual Taxes
- $14,833
Year Built
- Built in 2014
Lot Details
- 0.27 Acre Lot
- South Facing Home
- Back Yard Fenced
- Sprinkler System
HOA Fees
- $100 Monthly HOA Fees
Parking
- 3 Car Attached Garage
- Garage Door Opener
- Driveway
Home Design
- Traditional Architecture
- Brick Exterior Construction
- Slab Foundation
- Composition Roof
- Stone Siding
Interior Spaces
- 4,109 Sq Ft Home
- 2-Story Property
- Wet Bar
- Wired For Sound
- Crown Molding
- High Ceiling
- Ceiling Fan
- Gas Log Fireplace
- Window Treatments
- Formal Entry
- Family Room
- Living Room
- Dining Room
- Home Theater
- Home Office
- Game Room
- Utility Room
- Washer and Electric Dryer Hookup
Kitchen
- Convection Oven
- Gas Range
- Microwave
- Dishwasher
- Granite Countertops
- Pots and Pans Drawers
- Trash Compactor
- Disposal
Flooring
- Wood
- Carpet
- Tile
Bedrooms and Bathrooms
- 4 Bedrooms
- Hydromassage or Jetted Bathtub
- Bathtub with Shower
- Separate Shower
Home Security
- Security System Owned
- Security Gate
- Fire and Smoke Detector
Eco-Friendly Details
- ENERGY STAR Qualified Appliances
- Energy-Efficient Windows with Low Emissivity
- Energy-Efficient HVAC
- Energy-Efficient Lighting
- Energy-Efficient Insulation
- Energy-Efficient Thermostat
- Ventilation
Pool
- In Ground Pool
- Gunite Pool
- Saltwater Pool
- Spa
Outdoor Features
- Deck
- Covered patio or porch
Schools
- Challenger Elementary School
- Berry Miller Junior High School
- Glenda Dawson High School
Utilities
- Central Heating and Cooling System
- Heating System Uses Gas
- Programmable Thermostat
Listing and Financial Details
- Exclusions: Ask agent for list of exclusions &negotiable items
Community Details
Overview
- Association fees include ground maintenance, recreation facilities
- Covington Estates HOA, Phone Number (347) 234-7547
- Covingston Estates Subdivision
Amenities
- Picnic Area
Recreation
- Community Playground
- Park
Security
- Controlled Access
- Gated Community
Map
Home Values in the Area
Average Home Value in this Area
Tax History
| Year | Tax Paid | Tax Assessment Tax Assessment Total Assessment is a certain percentage of the fair market value that is determined by local assessors to be the total taxable value of land and additions on the property. | Land | Improvement |
|---|---|---|---|---|
| 2023 | $12,556 | $460,272 | $70,800 | $428,010 |
| 2022 | $13,246 | $418,429 | $70,800 | $384,580 |
| 2021 | $12,920 | $380,390 | $44,250 | $336,140 |
| 2020 | $13,263 | $377,000 | $44,250 | $332,750 |
| 2019 | $13,263 | $376,920 | $44,250 | $332,670 |
| 2018 | $13,218 | $376,920 | $44,250 | $332,670 |
| 2017 | $13,462 | $382,410 | $44,250 | $338,160 |
| 2016 | $10,777 | $306,160 | $44,250 | $261,910 |
| 2015 | -- | $162,330 | $44,250 | $118,080 |
Property History
| Date | Event | Price | Change | Sq Ft Price |
|---|---|---|---|---|
| 03/24/2025 03/24/25 | For Sale | $775,000 | -- | $189 / Sq Ft |
Deed History
| Date | Type | Sale Price | Title Company |
|---|---|---|---|
| Special Warranty Deed | -- | Alamo Title Co | |
| Vendors Lien | -- | Alamo Title Co |
Mortgage History
| Date | Status | Loan Amount | Loan Type |
|---|---|---|---|
| Open | $60,000 | Credit Line Revolving | |
| Open | $250,000 | New Conventional | |
| Closed | $379,800 | New Conventional | |
| Previous Owner | $30,000,000 | Purchase Money Mortgage |
Similar Homes in Pearland, TX
Source: Houston Association of REALTORS®
MLS Number: 43051657
APN: 2882-0001-018
- 8922 Covington Estates Cir
- 8917 Hawk Rd
- 0 Hawk Rd
- 8618 Hawk Rd
- 1022 Tennyson Dr
- 919 Tennyson Dr
- 8518 Hawk Rd Unit 66
- 633 Hillhouse Rd
- 3719 Chatwood Dr
- 1311 Kingfisher Ct S
- 907 N Wellsford Dr
- 1307 Sandpiper Ct S
- 3615 Sheldon Dr
- 3530 Wellington Dr
- 3638 Teakwood Ln
- 831 Woodfern Glen Ln
- 1030 Wentworth Dr
- 1106 Wentworth Dr
- 9211 Sunbonnet Dr
- 2113 Sheldon Dr
