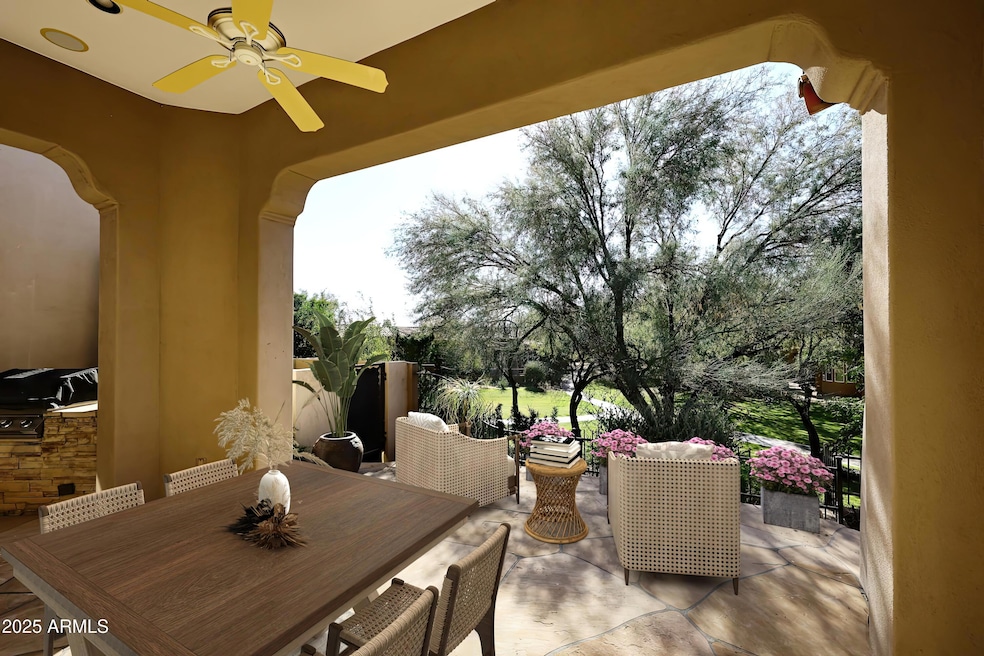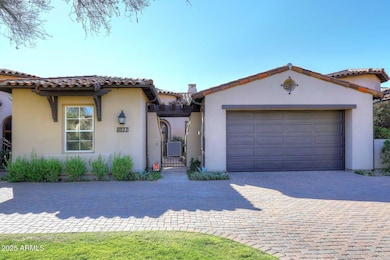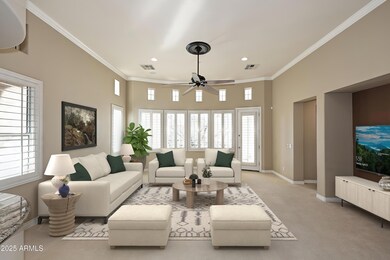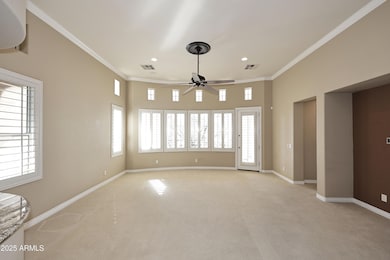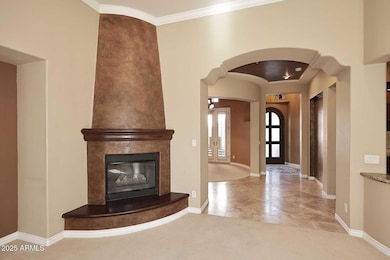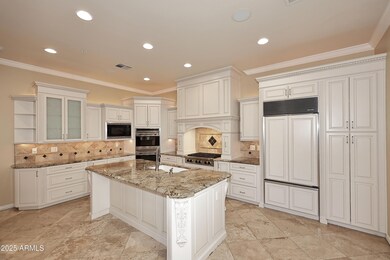
8911 E Rusty Spur Place Scottsdale, AZ 85255
DC Ranch NeighborhoodHighlights
- Fitness Center
- Clubhouse
- Santa Barbara Architecture
- Copper Ridge School Rated A
- Wood Flooring
- 5-minute walk to Market Street Park
About This Home
As of April 2025Stunning inside & out on desirable and private South facing greenbelt lot! Professionally decorated with designer tile, lighting, granite, custom cabinetry, wood shutters, closets & paint. Chef's kitchen with Wolf & Sub Zero appliances, beautiful cabinets, large island & breakfast area. Formal dining room with French doors opening to the front patio, luxurious primary suite with custom cabinetry, granite counters, custom glass shower door & designer closet. Split guest bedroom & bath, separate den with built-in cabinetry & bar. Additional casita has wood flooring, private bath, & entry. Covered patio with greenbelt views, flagstone flooring & built in BBQ. Convenient location within walking distance to shops and restaurants at DC Market Street & near the new DC Ranch Community Center.
Last Agent to Sell the Property
RE/MAX Fine Properties Brokerage Phone: 480-236-3336 License #SA581218000

Townhouse Details
Home Type
- Townhome
Est. Annual Taxes
- $4,899
Year Built
- Built in 2001
Lot Details
- 7,381 Sq Ft Lot
- Private Streets
- Desert faces the front and back of the property
- Wrought Iron Fence
- Block Wall Fence
- Front and Back Yard Sprinklers
HOA Fees
- $801 Monthly HOA Fees
Parking
- 2 Car Garage
- Shared Driveway
Home Design
- Santa Barbara Architecture
- Wood Frame Construction
- Tile Roof
- Stucco
Interior Spaces
- 2,390 Sq Ft Home
- 1-Story Property
- Ceiling height of 9 feet or more
- Double Pane Windows
- Family Room with Fireplace
- Security System Owned
Kitchen
- Eat-In Kitchen
- Breakfast Bar
- Gas Cooktop
- Built-In Microwave
- Kitchen Island
- Granite Countertops
Flooring
- Wood
- Carpet
- Stone
Bedrooms and Bathrooms
- 3 Bedrooms
- Primary Bathroom is a Full Bathroom
- 3 Bathrooms
- Dual Vanity Sinks in Primary Bathroom
- Bathtub With Separate Shower Stall
Schools
- Copper Ridge Elementary And Middle School
- Chaparral High School
Utilities
- Cooling Available
- Heating System Uses Natural Gas
- High Speed Internet
- Cable TV Available
Additional Features
- No Interior Steps
- Built-In Barbecue
Listing and Financial Details
- Tax Lot 62
- Assessor Parcel Number 217-68-062
Community Details
Overview
- Association fees include roof repair, insurance, ground maintenance, street maintenance, roof replacement, maintenance exterior
- Dc Ranch Association, Phone Number (480) 513-1500
- Built by Camelot
- Dc Ranch Subdivision, Villa 2 Floorplan
Amenities
- Clubhouse
- Recreation Room
Recreation
- Tennis Courts
- Community Playground
- Fitness Center
- Heated Community Pool
- Community Spa
- Bike Trail
Map
Home Values in the Area
Average Home Value in this Area
Property History
| Date | Event | Price | Change | Sq Ft Price |
|---|---|---|---|---|
| 04/17/2025 04/17/25 | Sold | $1,315,000 | -5.7% | $550 / Sq Ft |
| 02/18/2025 02/18/25 | Pending | -- | -- | -- |
| 02/11/2025 02/11/25 | Price Changed | $1,395,000 | -2.1% | $584 / Sq Ft |
| 01/22/2025 01/22/25 | For Sale | $1,425,000 | -- | $596 / Sq Ft |
Tax History
| Year | Tax Paid | Tax Assessment Tax Assessment Total Assessment is a certain percentage of the fair market value that is determined by local assessors to be the total taxable value of land and additions on the property. | Land | Improvement |
|---|---|---|---|---|
| 2025 | $4,899 | $76,832 | -- | -- |
| 2024 | $4,768 | $73,173 | -- | -- |
| 2023 | $4,768 | $84,880 | $16,970 | $67,910 |
| 2022 | $4,497 | $70,380 | $14,070 | $56,310 |
| 2021 | $4,811 | $68,260 | $13,650 | $54,610 |
| 2020 | $4,766 | $60,200 | $12,040 | $48,160 |
| 2019 | $4,954 | $64,180 | $12,830 | $51,350 |
| 2018 | $4,789 | $63,650 | $12,730 | $50,920 |
| 2017 | $4,574 | $58,680 | $11,730 | $46,950 |
| 2016 | $4,476 | $58,330 | $11,660 | $46,670 |
| 2015 | $4,275 | $65,400 | $13,080 | $52,320 |
Mortgage History
| Date | Status | Loan Amount | Loan Type |
|---|---|---|---|
| Open | $920,500 | New Conventional | |
| Previous Owner | $85,000 | Credit Line Revolving | |
| Previous Owner | $450,000 | Unknown | |
| Previous Owner | $348,000 | No Value Available |
Deed History
| Date | Type | Sale Price | Title Company |
|---|---|---|---|
| Warranty Deed | $1,315,000 | Equity Title Agency | |
| Special Warranty Deed | -- | None Listed On Document | |
| Special Warranty Deed | -- | None Listed On Document | |
| Special Warranty Deed | -- | None Listed On Document | |
| Special Warranty Deed | -- | None Listed On Document | |
| Interfamily Deed Transfer | -- | None Available | |
| Cash Sale Deed | $775,000 | Fidelity National Title Agen | |
| Interfamily Deed Transfer | -- | None Available | |
| Cash Sale Deed | $790,000 | Security Title Agency Inc | |
| Warranty Deed | -- | Lawyers Title Insurance Corp | |
| Warranty Deed | -- | Lawyers Title Of Arizona Inc | |
| Warranty Deed | -- | Lawyers Title Of Arizona Inc | |
| Warranty Deed | -- | Lawyers Title Of Arizona Inc |
Similar Homes in Scottsdale, AZ
Source: Arizona Regional Multiple Listing Service (ARMLS)
MLS Number: 6804965
APN: 217-68-062
- 8964 E Mountain Spring Rd
- 8874 E Flathorn Dr
- 8965 E Mountain Spring Rd
- 20704 N 90th Place Unit 1065
- 20704 N 90th Place Unit 1008
- 8905 E Mountain Spring Rd
- 9087 E Mountain Spring Rd
- 9111 E Mountain Spring Rd
- 8845 E Sierra Pinta Dr
- 20801 N 90th Place Unit 169
- 20801 N 90th Place Unit 242
- 20801 N 90th Place Unit 161
- 20801 N 90th Place Unit 222
- 8822 E Chino Dr
- 9227 E Hoverland Rd
- 9045 E Chino Dr
- 20750 N 87th St Unit 2038
- 20750 N 87th St Unit 2074
- 20750 N 87th St Unit 1009
- 20750 N 87th St Unit 1065
