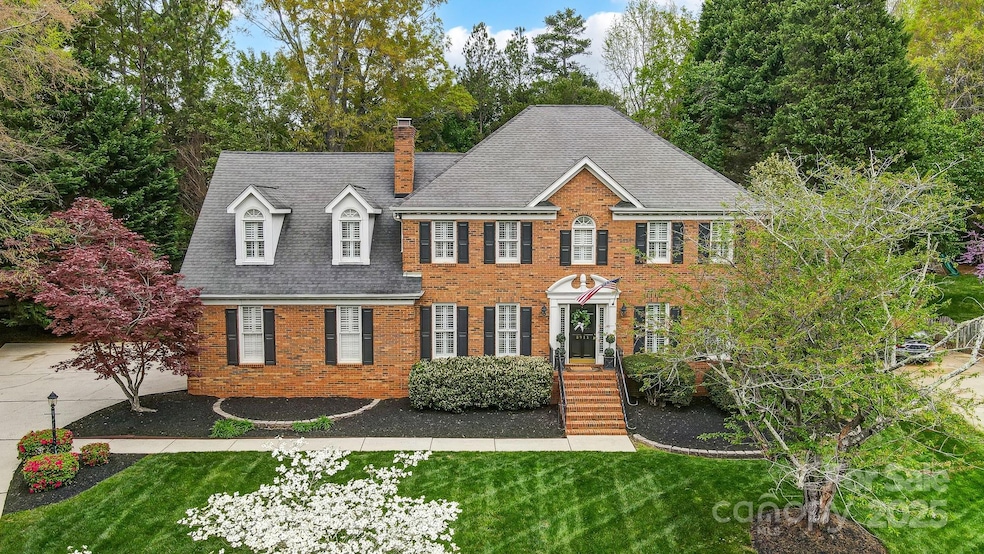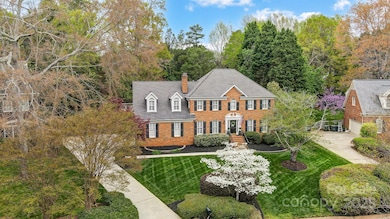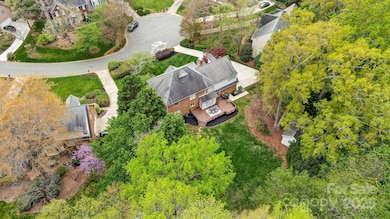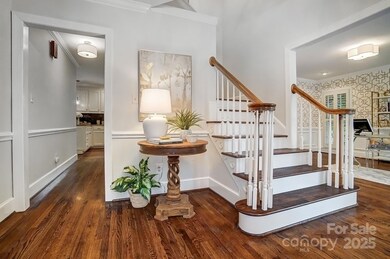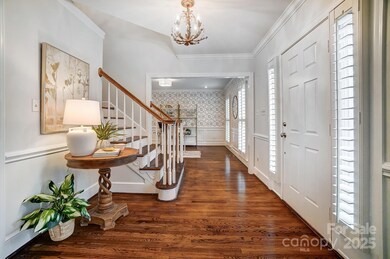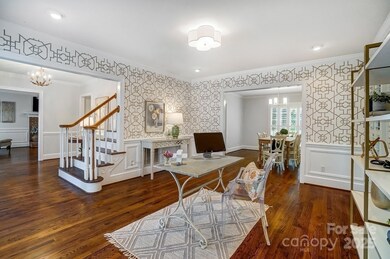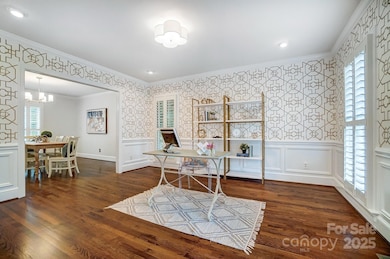
8911 Pennyhill Dr Huntersville, NC 28078
Estimated payment $4,219/month
Highlights
- Clubhouse
- Private Lot
- Wood Flooring
- Deck
- Wooded Lot
- Mud Room
About This Home
Nestled on a wide, estate-style cul-de-sac lot, this stunning home offers both charm and character in a highly sought-after neighborhood on a fully fenced, flat yard. With real hardwoods throughout, plantation shutters, and fresh, neutral paint (2025), its traditional details create a warm and inviting atmosphere. The spacious layout includes four bedrooms, 2.5 bathrooms, a large bonus room, dual staircases, and a beautifully updated powder room. A side-entry garage, fenced yard, irrigation system (front & back), and a shed with electrical add to the home's appeal. Key features include updated light fixtures (2018-2023), vapor barrier in the crawl space, and variable-speed downstairs HVAC system installed (2019). Pocket doors, a large pantry, and thoughtfully designed spaces complete this must-see property. The parkway, mature landscaping, and pocket streets set it apart! Enjoy amenities such as pools, playgrounds, and access to Torrence Creek Greenway. See the attached features sheet!
Listing Agent
Lewis And Kirk Realty LLC Brokerage Email: rachel@lewisandkirk.com License #271927
Co-Listing Agent
Lewis And Kirk Realty LLC Brokerage Email: rachel@lewisandkirk.com License #291815
Home Details
Home Type
- Single Family
Est. Annual Taxes
- $4,105
Year Built
- Built in 1990
Lot Details
- Cul-De-Sac
- Back Yard Fenced
- Private Lot
- Level Lot
- Wooded Lot
- Property is zoned GR
HOA Fees
- $87 Monthly HOA Fees
Parking
- 2 Car Attached Garage
- Driveway
Home Design
- Four Sided Brick Exterior Elevation
- Hardboard
Interior Spaces
- 2-Story Property
- Ceiling Fan
- Wood Burning Fireplace
- Pocket Doors
- Mud Room
- Entrance Foyer
- Living Room with Fireplace
- Crawl Space
- Pull Down Stairs to Attic
- Laundry closet
Kitchen
- Breakfast Bar
- Electric Oven
- Electric Cooktop
- Dishwasher
- Disposal
Flooring
- Wood
- Tile
Bedrooms and Bathrooms
- 4 Bedrooms
- Walk-In Closet
Outdoor Features
- Deck
- Shed
Schools
- Torrence Creek Elementary School
- Bradley Middle School
- Hopewell High School
Utilities
- Central Heating and Cooling System
- Vented Exhaust Fan
- Heating System Uses Natural Gas
Listing and Financial Details
- Assessor Parcel Number 009-193-25
Community Details
Overview
- Wynfield Property Owners Association Inc Association
- Wynfield Subdivision
- Mandatory home owners association
Amenities
- Clubhouse
Recreation
- Tennis Courts
- Sport Court
- Community Playground
- Community Pool
- Trails
Map
Home Values in the Area
Average Home Value in this Area
Tax History
| Year | Tax Paid | Tax Assessment Tax Assessment Total Assessment is a certain percentage of the fair market value that is determined by local assessors to be the total taxable value of land and additions on the property. | Land | Improvement |
|---|---|---|---|---|
| 2023 | $4,105 | $549,000 | $120,000 | $429,000 |
| 2022 | $3,342 | $370,700 | $80,000 | $290,700 |
| 2021 | $3,325 | $370,700 | $80,000 | $290,700 |
| 2020 | $3,300 | $370,700 | $80,000 | $290,700 |
| 2019 | $3,294 | $370,700 | $80,000 | $290,700 |
| 2018 | $3,519 | $302,000 | $60,000 | $242,000 |
| 2017 | $3,481 | $302,000 | $60,000 | $242,000 |
| 2016 | $3,477 | $302,000 | $60,000 | $242,000 |
| 2015 | $3,474 | $294,400 | $60,000 | $234,400 |
| 2014 | $3,386 | $0 | $0 | $0 |
Property History
| Date | Event | Price | Change | Sq Ft Price |
|---|---|---|---|---|
| 04/03/2025 04/03/25 | For Sale | $679,000 | -- | $225 / Sq Ft |
Deed History
| Date | Type | Sale Price | Title Company |
|---|---|---|---|
| Warranty Deed | $385,000 | Fidelity National Title | |
| Quit Claim Deed | -- | None Available | |
| Warranty Deed | $335,000 | None Available | |
| Warranty Deed | $365,000 | Lawyers Title | |
| Warranty Deed | $266,000 | -- |
Mortgage History
| Date | Status | Loan Amount | Loan Type |
|---|---|---|---|
| Open | $292,800 | New Conventional | |
| Previous Owner | $100,000 | Credit Line Revolving | |
| Previous Owner | $165,000 | New Conventional | |
| Previous Owner | $179,500 | Unknown | |
| Previous Owner | $189,000 | Purchase Money Mortgage | |
| Previous Owner | $167,700 | Unknown | |
| Previous Owner | $175,000 | Purchase Money Mortgage | |
| Closed | $50,000 | No Value Available |
Similar Homes in Huntersville, NC
Source: Canopy MLS (Canopy Realtor® Association)
MLS Number: 4240860
APN: 009-193-25
- 9022 Taunton Dr
- 8807 Thornbury Ln
- 14926 Chilgrove Ln
- 15327 Rush Lake Ln
- 15113 Sharrow Bay Ct
- 15101 Sharrow Bay Ct Unit 12
- 9009 Tayside Ct
- 14812 Stonegreen Ln
- 9009 Stourbridge Dr
- 8823 Bur Ln
- 8806 Glenside St
- 8909 Abberley Ct
- 8802 Glenside St
- 8651 Shadetree St
- 9938 Cask Way
- 9842 Quercus Ln
- 15744 Berryfield St
- 9930 Cask Way
- 9847 Quercus Ln
- 9934 Cask Way
