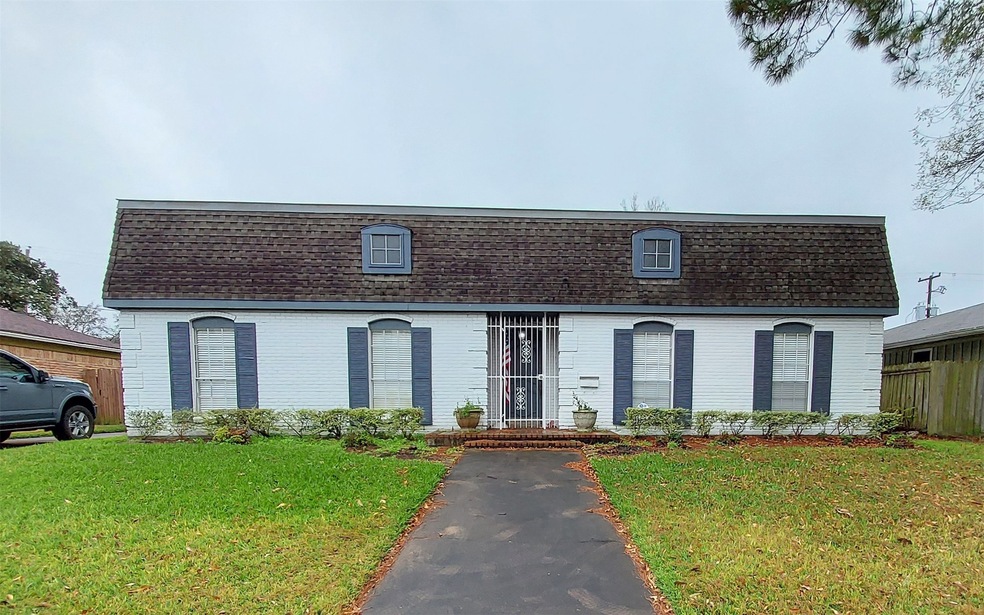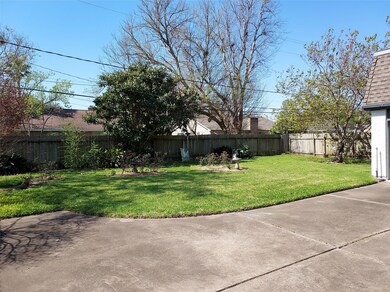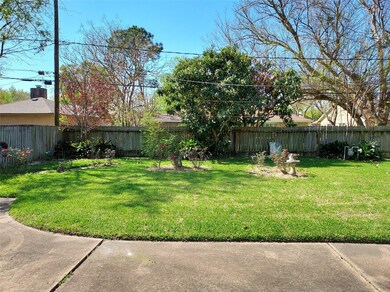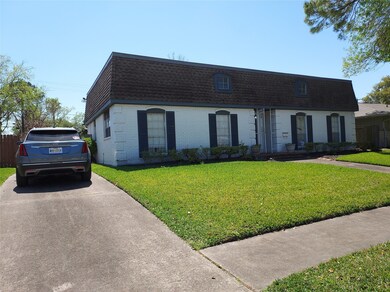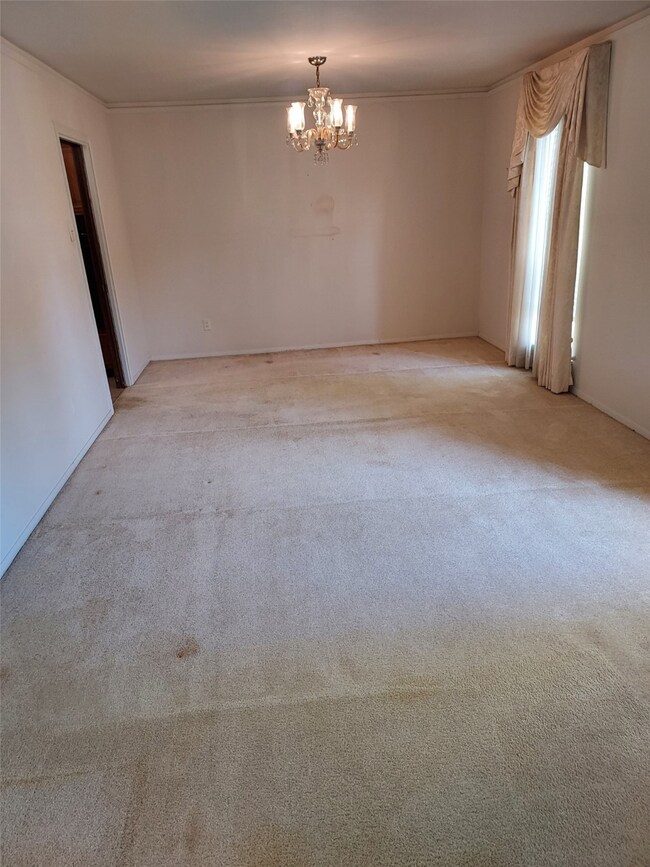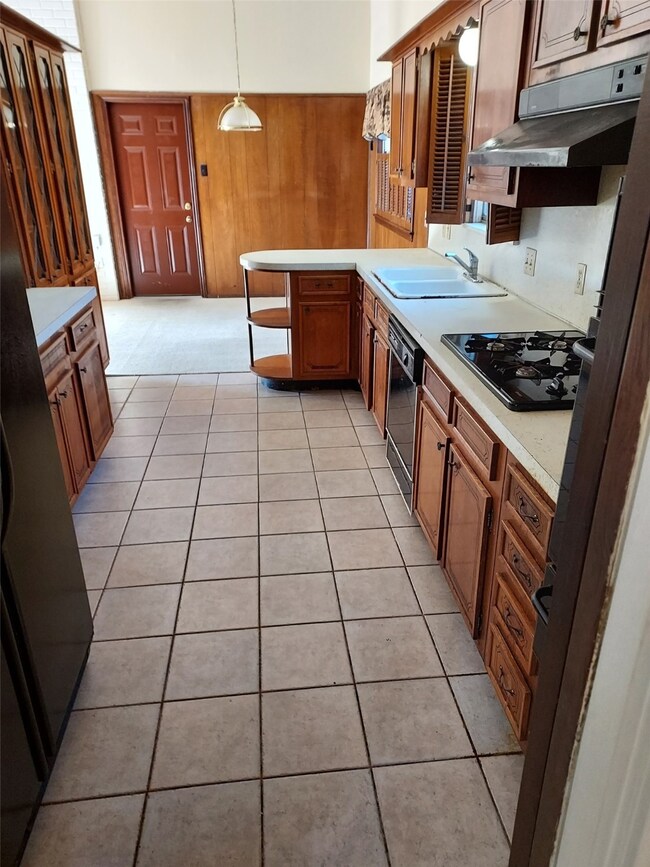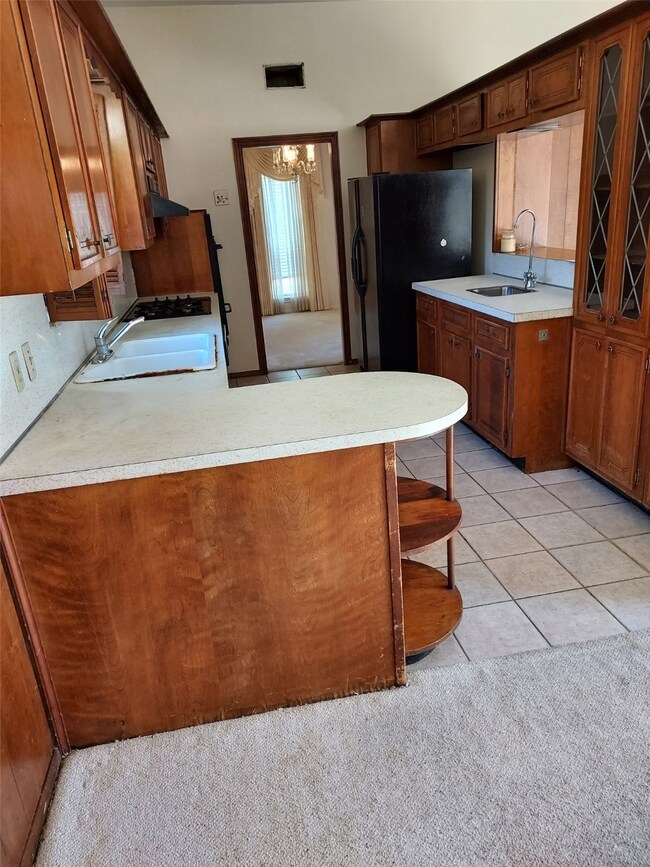
8911 Rowan Ln Houston, TX 77036
Chinatown NeighborhoodHighlights
- French Provincial Architecture
- Family Room Off Kitchen
- Security Gate
- Breakfast Room
- 2 Car Attached Garage
- Tile Flooring
About This Home
As of October 2022This well-built 4 bedroom, 2 bath French style home with brick exterior was built several feet above the street level and has never been flooded. The home has a gas fireplace, an attached 2 car garage and a large backyard with grass, trees and several flowering bushes.
Last Agent to Sell the Property
Howard London
V3 Realty Advisors, LLC License #0600672 Listed on: 04/04/2022
Last Buyer's Agent
Howard London
V3 Realty Advisors, LLC License #0600672 Listed on: 04/04/2022
Home Details
Home Type
- Single Family
Est. Annual Taxes
- $4,969
Year Built
- Built in 1963
Lot Details
- 8,575 Sq Ft Lot
- East Facing Home
- Back Yard Fenced
Parking
- 2 Car Attached Garage
Home Design
- French Provincial Architecture
- Brick Exterior Construction
- Slab Foundation
- Composition Roof
Interior Spaces
- 1,769 Sq Ft Home
- 1-Story Property
- Ceiling Fan
- Gas Fireplace
- Window Treatments
- Family Room Off Kitchen
- Combination Dining and Living Room
- Breakfast Room
- Security Gate
- Washer and Electric Dryer Hookup
Kitchen
- Electric Oven
- Gas Cooktop
- Dishwasher
- Disposal
Flooring
- Carpet
- Tile
Bedrooms and Bathrooms
- 3 Bedrooms
- 2 Full Bathrooms
Schools
- White Elementary School
- Sugar Grove Middle School
- Sharpstown High School
Additional Features
- Energy-Efficient Insulation
- Central Heating and Cooling System
Community Details
- Sharpstown Country Club Terrac Subdivision
Ownership History
Purchase Details
Home Financials for this Owner
Home Financials are based on the most recent Mortgage that was taken out on this home.Purchase Details
Home Financials for this Owner
Home Financials are based on the most recent Mortgage that was taken out on this home.Similar Homes in Houston, TX
Home Values in the Area
Average Home Value in this Area
Purchase History
| Date | Type | Sale Price | Title Company |
|---|---|---|---|
| Deed | -- | -- | |
| Deed | -- | None Listed On Document |
Mortgage History
| Date | Status | Loan Amount | Loan Type |
|---|---|---|---|
| Open | $222,000 | New Conventional | |
| Previous Owner | $163,500 | New Conventional | |
| Previous Owner | $41,000 | Unknown |
Property History
| Date | Event | Price | Change | Sq Ft Price |
|---|---|---|---|---|
| 11/26/2022 11/26/22 | Rented | $2,200 | 0.0% | -- |
| 11/10/2022 11/10/22 | Under Contract | -- | -- | -- |
| 10/17/2022 10/17/22 | Price Changed | $2,200 | -4.3% | $1 / Sq Ft |
| 10/12/2022 10/12/22 | For Rent | $2,300 | 0.0% | -- |
| 10/05/2022 10/05/22 | Sold | -- | -- | -- |
| 09/07/2022 09/07/22 | Pending | -- | -- | -- |
| 08/12/2022 08/12/22 | For Sale | $324,800 | +25.0% | $176 / Sq Ft |
| 05/19/2022 05/19/22 | Sold | -- | -- | -- |
| 04/13/2022 04/13/22 | Pending | -- | -- | -- |
| 04/04/2022 04/04/22 | For Sale | $259,900 | -- | $147 / Sq Ft |
Tax History Compared to Growth
Tax History
| Year | Tax Paid | Tax Assessment Tax Assessment Total Assessment is a certain percentage of the fair market value that is determined by local assessors to be the total taxable value of land and additions on the property. | Land | Improvement |
|---|---|---|---|---|
| 2024 | $6,800 | $325,000 | $98,850 | $226,150 |
| 2023 | $6,800 | $322,000 | $98,850 | $223,150 |
| 2022 | $5,351 | $245,823 | $57,663 | $188,160 |
| 2021 | $4,969 | $215,004 | $49,425 | $165,579 |
| 2020 | $4,848 | $193,800 | $49,425 | $144,375 |
| 2019 | $4,919 | $188,425 | $49,425 | $139,000 |
| 2018 | $240 | $177,469 | $49,425 | $128,044 |
| 2017 | $4,546 | $177,469 | $49,425 | $128,044 |
| 2016 | $4,133 | $177,469 | $49,425 | $128,044 |
| 2015 | $506 | $160,784 | $49,425 | $111,359 |
| 2014 | $506 | $143,530 | $49,425 | $94,105 |
Agents Affiliated with this Home
-
Ly Mai
L
Seller's Agent in 2022
Ly Mai
The Realty
(713) 461-9393
2 in this area
53 Total Sales
-
Hung Pham

Seller's Agent in 2022
Hung Pham
The Realty
(281) 701-8435
5 in this area
119 Total Sales
-
H
Seller's Agent in 2022
Howard London
V3 Realty Advisors, LLC
-
Luis Navarro

Buyer's Agent in 2022
Luis Navarro
HomeSmart
(832) 707-2778
30 Total Sales
Map
Source: Houston Association of REALTORS®
MLS Number: 26601408
APN: 0933850000007
- 9006 Roos Rd
- 8822 Rowan Ln
- 8818 Roos Rd
- 7011 Lacy Hill Dr
- 7019 Pyron Way
- 8911 Bellaire Blvd
- 8806 Leader St
- 9039 Sandstone St
- 8711 Bellaire Blvd
- 7230 Redding Rd
- 9310 Carvel Ln
- 8419 Stroud Dr
- 9201 Clarewood Dr Unit 204
- 9201 Clarewood Dr Unit 203
- 7718 Pella Dr
- 8323 Leader St
- 9400 Bellaire Blvd Unit 508
- 9400 Bellaire Blvd Unit 112
- 8314 Edgemoor Dr
- 8506 Concho St
