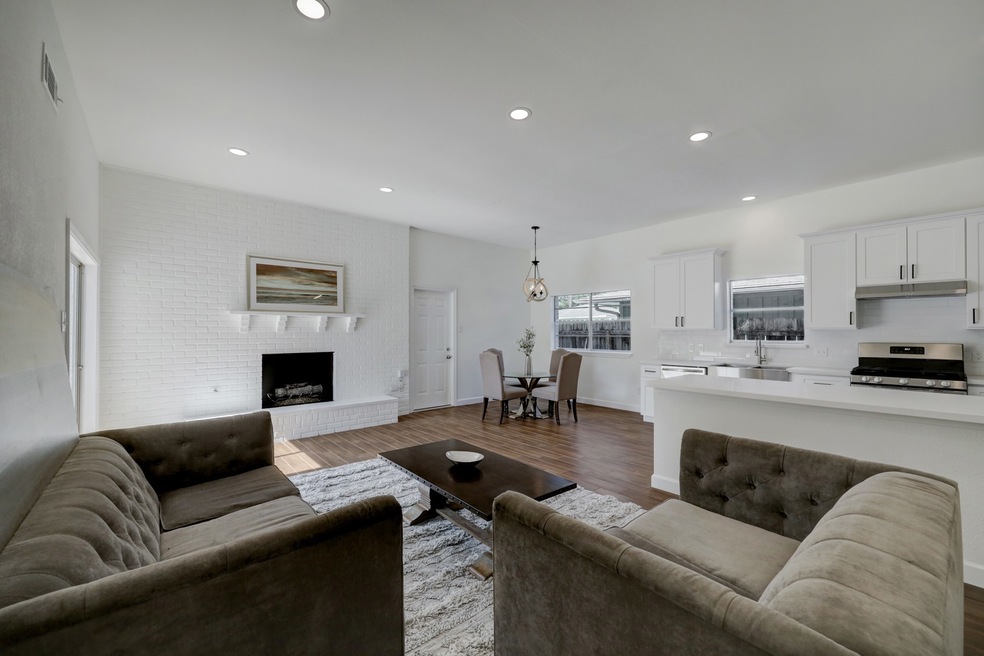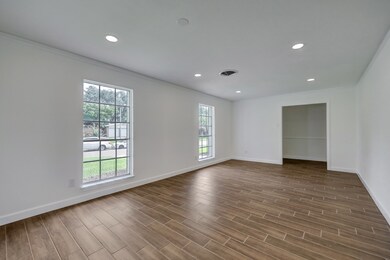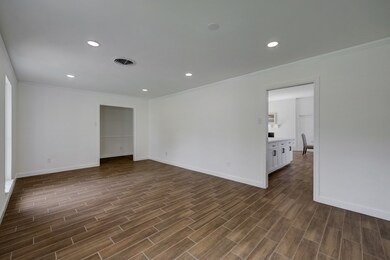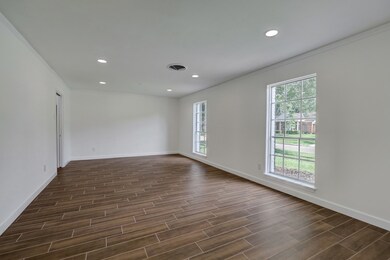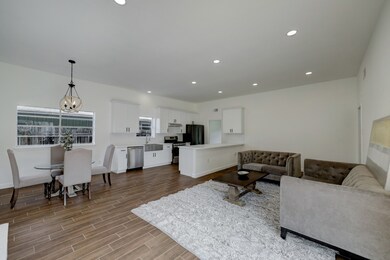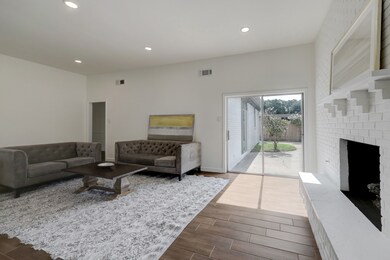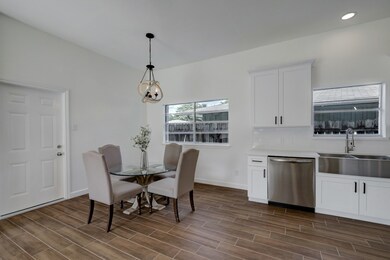
8911 Rowan Ln Houston, TX 77036
Chinatown NeighborhoodHighlights
- Colonial Architecture
- 2 Car Attached Garage
- Electric Gate
- Family Room Off Kitchen
- Breakfast Bar
- Tile Flooring
About This Home
As of October 2022Hidden Gem with walking distance to Bellaire Blvd. Completely Remodeled with recent Roof and HVAC. NO CARPET, Tile in all areas. New bathtub, and bathrooms. New White and Grey Cabinets, Luxury White Quartz, Farm Sink, and Vessel Sinks. Home comes with a Private Driveway Gate, and an oversized driveway and garage. High and open ceiling, kitchen comes with breakfast bar/island that opens to family area. Home has new electrical, lighting fixtures, new solid wood baseboard. No Mandatory HOA.
Home Details
Home Type
- Single Family
Est. Annual Taxes
- $4,969
Year Built
- Built in 1963
Lot Details
- 8,575 Sq Ft Lot
- Back Yard Fenced
Parking
- 2 Car Attached Garage
- Electric Gate
- Additional Parking
Home Design
- Colonial Architecture
- French Provincial Architecture
- Contemporary Architecture
- Brick Exterior Construction
- Slab Foundation
- Composition Roof
Interior Spaces
- 1,850 Sq Ft Home
- 1-Story Property
- Gas Fireplace
- Family Room Off Kitchen
- Dining Room
- Tile Flooring
- Washer and Gas Dryer Hookup
Kitchen
- Breakfast Bar
- Electric Oven
- Electric Range
- Dishwasher
- Kitchen Island
- Self-Closing Drawers and Cabinet Doors
- Disposal
Bedrooms and Bathrooms
- 3 Bedrooms
- 2 Full Bathrooms
Eco-Friendly Details
- Energy-Efficient Insulation
- Ventilation
Schools
- White Elementary School
- Sugar Grove Middle School
- Sharpstown High School
Utilities
- Central Heating and Cooling System
- Heating System Uses Gas
Community Details
- Sharpstown Country Club Terrac Subdivision
Ownership History
Purchase Details
Home Financials for this Owner
Home Financials are based on the most recent Mortgage that was taken out on this home.Purchase Details
Home Financials for this Owner
Home Financials are based on the most recent Mortgage that was taken out on this home.Similar Homes in Houston, TX
Home Values in the Area
Average Home Value in this Area
Purchase History
| Date | Type | Sale Price | Title Company |
|---|---|---|---|
| Deed | -- | -- | |
| Deed | -- | None Listed On Document |
Mortgage History
| Date | Status | Loan Amount | Loan Type |
|---|---|---|---|
| Open | $222,000 | New Conventional | |
| Previous Owner | $163,500 | New Conventional | |
| Previous Owner | $41,000 | Unknown |
Property History
| Date | Event | Price | Change | Sq Ft Price |
|---|---|---|---|---|
| 11/26/2022 11/26/22 | Rented | $2,200 | 0.0% | -- |
| 11/10/2022 11/10/22 | Under Contract | -- | -- | -- |
| 10/17/2022 10/17/22 | Price Changed | $2,200 | -4.3% | $1 / Sq Ft |
| 10/12/2022 10/12/22 | For Rent | $2,300 | 0.0% | -- |
| 10/05/2022 10/05/22 | Sold | -- | -- | -- |
| 09/07/2022 09/07/22 | Pending | -- | -- | -- |
| 08/12/2022 08/12/22 | For Sale | $324,800 | +25.0% | $176 / Sq Ft |
| 05/19/2022 05/19/22 | Sold | -- | -- | -- |
| 04/13/2022 04/13/22 | Pending | -- | -- | -- |
| 04/04/2022 04/04/22 | For Sale | $259,900 | -- | $147 / Sq Ft |
Tax History Compared to Growth
Tax History
| Year | Tax Paid | Tax Assessment Tax Assessment Total Assessment is a certain percentage of the fair market value that is determined by local assessors to be the total taxable value of land and additions on the property. | Land | Improvement |
|---|---|---|---|---|
| 2024 | $6,800 | $325,000 | $98,850 | $226,150 |
| 2023 | $6,800 | $322,000 | $98,850 | $223,150 |
| 2022 | $5,351 | $245,823 | $57,663 | $188,160 |
| 2021 | $4,969 | $215,004 | $49,425 | $165,579 |
| 2020 | $4,848 | $193,800 | $49,425 | $144,375 |
| 2019 | $4,919 | $188,425 | $49,425 | $139,000 |
| 2018 | $240 | $177,469 | $49,425 | $128,044 |
| 2017 | $4,546 | $177,469 | $49,425 | $128,044 |
| 2016 | $4,133 | $177,469 | $49,425 | $128,044 |
| 2015 | $506 | $160,784 | $49,425 | $111,359 |
| 2014 | $506 | $143,530 | $49,425 | $94,105 |
Agents Affiliated with this Home
-
Ly Mai
L
Seller's Agent in 2022
Ly Mai
The Realty
(713) 461-9393
2 in this area
53 Total Sales
-
Hung Pham

Seller's Agent in 2022
Hung Pham
The Realty
(281) 701-8435
5 in this area
119 Total Sales
-
H
Seller's Agent in 2022
Howard London
V3 Realty Advisors, LLC
-
Luis Navarro

Buyer's Agent in 2022
Luis Navarro
HomeSmart
(832) 707-2778
30 Total Sales
Map
Source: Houston Association of REALTORS®
MLS Number: 80412635
APN: 0933850000007
- 9006 Roos Rd
- 8822 Rowan Ln
- 8818 Roos Rd
- 7011 Lacy Hill Dr
- 7019 Pyron Way
- 8911 Bellaire Blvd
- 8806 Leader St
- 9039 Sandstone St
- 8711 Bellaire Blvd
- 7230 Redding Rd
- 9310 Carvel Ln
- 8419 Stroud Dr
- 9201 Clarewood Dr Unit 204
- 9201 Clarewood Dr Unit 203
- 7718 Pella Dr
- 8323 Leader St
- 9400 Bellaire Blvd Unit 508
- 9400 Bellaire Blvd Unit 112
- 8314 Edgemoor Dr
- 8506 Concho St
