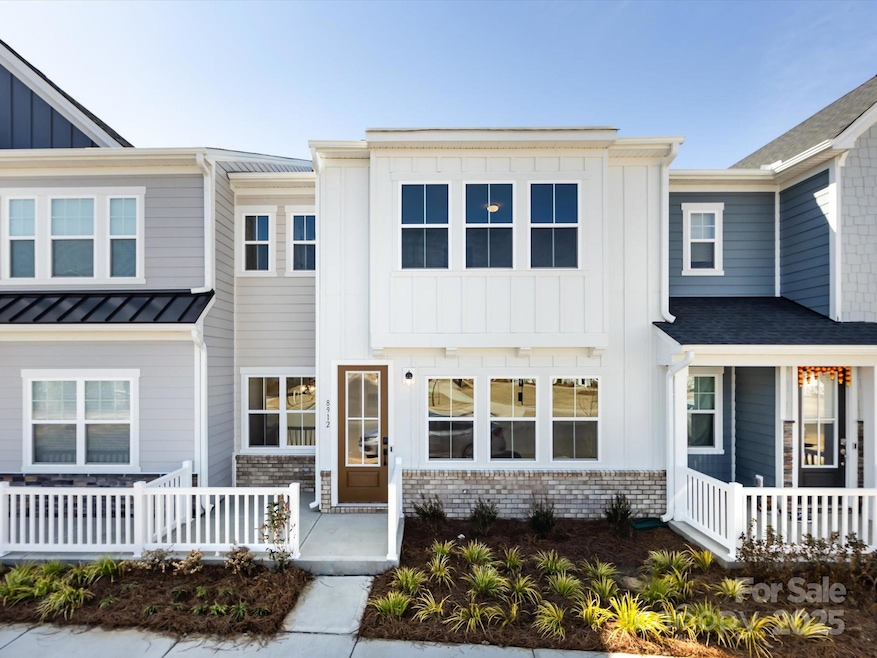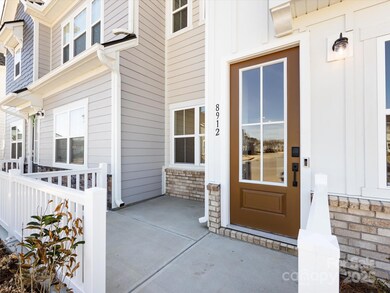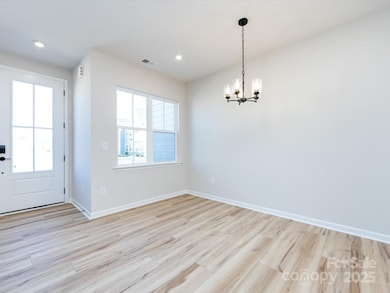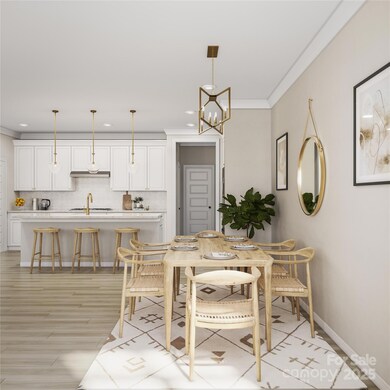
8912 Connover Hall Ave Charlotte, NC 28215
Estimated payment $2,694/month
Highlights
- New Construction
- Lawn
- Electric Vehicle Home Charger
- Hickory Ridge Elementary School Rated A
- 2 Car Attached Garage
- Patio
About This Home
If you’ve been waiting for the perfect opportunity to own a home at Trellis, your wait is over! This newly listed townhome is a true gem and one of our most popular designs. Thoughtfully crafted with an eye for detail, this home offers an abundance of upgraded features and finishes that are sure to impress.Step inside and be greeted by a spacious, open-concept floor plan that flows seamlessly from room to room. The white gourmet kitchen is a true highlight, featuring a direct-vent chimney hood and plenty of counter space for all your culinary creations. The sleek, modern horizontal metal balusters on the staircase add a touch of sophistication and style to the home's design.From the high-end finishes to the thoughtful touches throughout, this townhome has been designed to offer both functionality and elegance. Don’t miss your chance to own this exceptional home at Trellis—schedule your tour today!
Listing Agent
TRI Pointe Homes INC Brokerage Email: brooke.christenburg@tripointehomes.com License #277984
Open House Schedule
-
Sunday, April 27, 20251:00 to 4:00 pm4/27/2025 1:00:00 PM +00:004/27/2025 4:00:00 PM +00:00Please visit our model home to start your tour. The address is 5907 Wetlands Alley, Charlotte, North Carolina 28215.Add to Calendar
Townhouse Details
Home Type
- Townhome
Est. Annual Taxes
- $13
Year Built
- Built in 2024 | New Construction
HOA Fees
- $206 Monthly HOA Fees
Parking
- 2 Car Attached Garage
- Electric Vehicle Home Charger
- Rear-Facing Garage
- Garage Door Opener
Home Design
- Home is estimated to be completed on 1/17/25
- Brick Exterior Construction
- Slab Foundation
Interior Spaces
- 2-Story Property
- Pull Down Stairs to Attic
Kitchen
- Built-In Oven
- Gas Cooktop
- Microwave
- Dishwasher
Flooring
- Tile
- Vinyl
Bedrooms and Bathrooms
- 3 Bedrooms
Laundry
- Laundry Room
- Washer and Electric Dryer Hookup
Schools
- Hickory Ridge Elementary And Middle School
- Hickory Ridge High School
Utilities
- Zoned Heating and Cooling System
- Heating System Uses Natural Gas
- Tankless Water Heater
- Gas Water Heater
Additional Features
- Patio
- Lawn
Listing and Financial Details
- Assessor Parcel Number 55060573310000
Community Details
Overview
- Kuester Management Compay Association
- Built by Tri Pointe Homes
- Trellis At The Commons Subdivision
- Mandatory home owners association
Recreation
- Trails
Map
Home Values in the Area
Average Home Value in this Area
Tax History
| Year | Tax Paid | Tax Assessment Tax Assessment Total Assessment is a certain percentage of the fair market value that is determined by local assessors to be the total taxable value of land and additions on the property. | Land | Improvement |
|---|---|---|---|---|
| 2024 | $13 | $80,000 | $80,000 | $0 |
Property History
| Date | Event | Price | Change | Sq Ft Price |
|---|---|---|---|---|
| 04/18/2025 04/18/25 | Price Changed | $446,495 | +0.3% | $228 / Sq Ft |
| 03/25/2025 03/25/25 | Price Changed | $444,990 | +4.7% | $227 / Sq Ft |
| 02/26/2025 02/26/25 | Price Changed | $424,990 | -10.4% | $217 / Sq Ft |
| 02/11/2025 02/11/25 | Price Changed | $474,275 | +6.6% | $242 / Sq Ft |
| 02/04/2025 02/04/25 | Price Changed | $444,990 | -2.2% | $227 / Sq Ft |
| 01/29/2025 01/29/25 | Price Changed | $454,990 | -4.1% | $232 / Sq Ft |
| 12/10/2024 12/10/24 | For Sale | $474,275 | -- | $242 / Sq Ft |
Similar Homes in the area
Source: Canopy MLS (Canopy Realtor® Association)
MLS Number: 4206129
APN: 5506-05-7331-0000
- 8928 Connover Hall Ave
- 8932 Connover Hall Ave
- 5919 Wetlands Alley
- 5911 Wetlands Alley
- 5680 Clear Creek Ln
- 8912 Connover Hall Ave
- 8915 Nettleton Ave
- 5850 Strathmore Ct
- 5684 Clear Creek Ln
- 8928 Morning Mist Rd
- 5712 Runnel Way
- 9131 Harwen Ln Unit 32
- 1028 Grays Mill Rd
- 13510 Brandon Trail Dr
- 428 Nathaniel Dale Place Unit BRX0044
- 432 Nathaniel Dale Place Unit BRX0043
- 436 Nathaniel Dale Place Unit BRX0042
- 440 Nathaniel Dale Place Unit BRX0041
- 441 Nathaniel Dale Place Unit BRX0035
- 437 Nathaniel Dale Place Unit BRX0034






