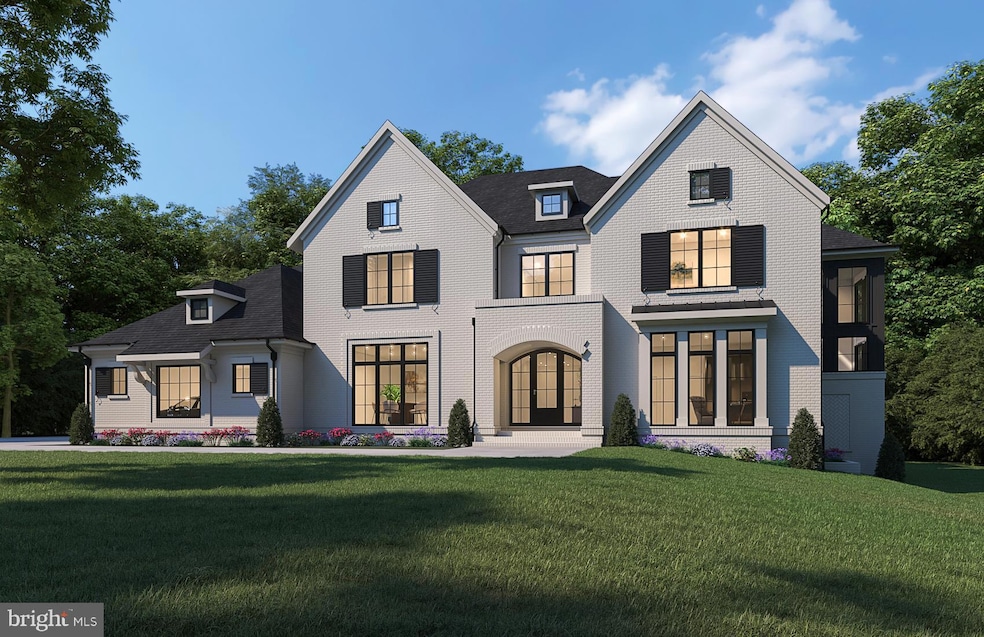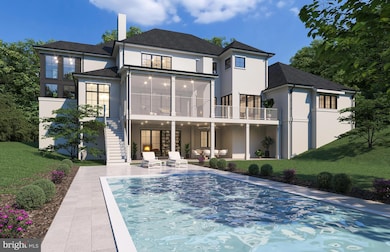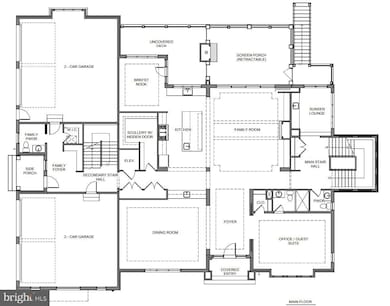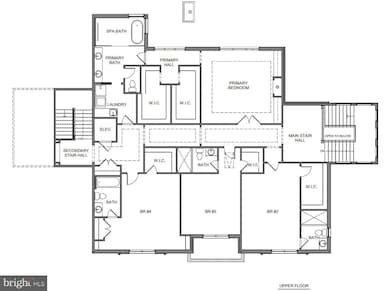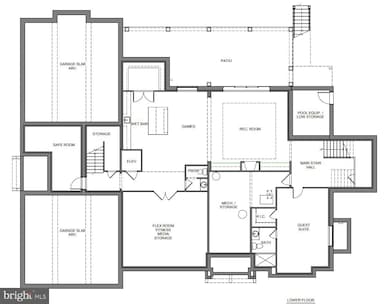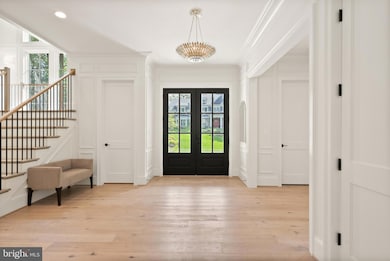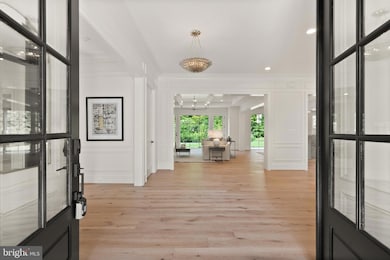
8912 Gallant Green Dr McLean, VA 22102
Greenway Heights NeighborhoodEstimated payment $34,796/month
Highlights
- New Construction
- Concrete Pool
- Dual Staircase
- Spring Hill Elementary School Rated A
- Gourmet Kitchen
- Deck
About This Home
Cherry Hill Custom Homes presents 8912 Gallant Green Drive. This one of a kind property boasts 1.42 acres on a quiet street in Woodside Estates, and includes a pool. The gorgeous transitional design features 6 bedrooms, 6 full bathrooms, and three powder rooms with 8,594 square feet of finished living space over three levels, dual staircases, and an attached four car garage. The main level includes 10ft ceilings, a gourmet kitchen with Wolf and Subzero appliances, quartz countertops, and frame-less custom cabinetry, a rear prep kitchen, a main level guest suite, a breakfast nook and an elegant formal dining room. A great room with coffered ceiling and gas fireplace is flanked by a large covered porch with retractable screens, heaters, and a fireplace. A lounge area and a mudroom with built-in cubbies complete the main level living spaces. The upper level is highlighted by a luxurious owner's suite with gas fireplace, dual walk-in closets with built-ins, a spa-like bathroom with heated floors, double vanities, stand-alone soaking tub, heavy glass enclosed shower and connection to the laundry room. The lower level features a spacious rec room with full-size wet bar and island, a separate powder room, an exercise room, an additional bedroom with full bathroom, a safe room, and a pool equipment room. This home has a built-in elevator shaft for optional conversion. Convenient to Tysons, McLean, and Spring Hill Rec Center. Spring Hill ES/ Cooper MS/ Langley HS. Delivery in early 2026. Call Listing Agent to schedule a time to walk the lot, see a finished product, or meet with the builder. Interior photos are from another home recently built by Cherry Hill Custom Homes. Still time to choose finishes.
Home Details
Home Type
- Single Family
Est. Annual Taxes
- $16,805
Year Built
- New Construction
Lot Details
- 1.42 Acre Lot
- South Facing Home
- Property is zoned 110
Parking
- 4 Car Attached Garage
- Side Facing Garage
Home Design
- Transitional Architecture
- Brick Exterior Construction
- Poured Concrete
- Architectural Shingle Roof
- Passive Radon Mitigation
- Concrete Perimeter Foundation
- HardiePlank Type
Interior Spaces
- Property has 3 Levels
- Wet Bar
- Dual Staircase
- Built-In Features
- Bar
- Crown Molding
- Ceiling height of 9 feet or more
- Ceiling Fan
- Recessed Lighting
- 4 Fireplaces
- Gas Fireplace
- Low Emissivity Windows
- Casement Windows
- Family Room Off Kitchen
- Formal Dining Room
- Engineered Wood Flooring
Kitchen
- Gourmet Kitchen
- Breakfast Area or Nook
- Gas Oven or Range
- Six Burner Stove
- Range Hood
- Built-In Microwave
- Dishwasher
- Stainless Steel Appliances
- Kitchen Island
- Disposal
Bedrooms and Bathrooms
- En-Suite Bathroom
- Walk-In Closet
Laundry
- Laundry on upper level
- Washer and Dryer Hookup
Finished Basement
- Walk-Out Basement
- Basement Fills Entire Space Under The House
- Drainage System
- Sump Pump
- Basement Windows
Pool
- Concrete Pool
- Heated In Ground Pool
Outdoor Features
- Deck
- Screened Patio
- Porch
Schools
- Spring Hill Elementary School
- Cooper Middle School
- Langley High School
Utilities
- Central Heating and Cooling System
- Humidifier
- Natural Gas Water Heater
- Septic Tank
Community Details
- No Home Owners Association
- Built by Cherry Hill Custom Homes
- Woodside Estates Subdivision
Listing and Financial Details
- Coming Soon on 1/30/26
- Tax Lot 3
- Assessor Parcel Number 0194 05 0003
Map
Home Values in the Area
Average Home Value in this Area
Tax History
| Year | Tax Paid | Tax Assessment Tax Assessment Total Assessment is a certain percentage of the fair market value that is determined by local assessors to be the total taxable value of land and additions on the property. | Land | Improvement |
|---|---|---|---|---|
| 2024 | $16,805 | $1,422,380 | $984,000 | $438,380 |
| 2023 | $15,206 | $1,320,530 | $967,000 | $353,530 |
| 2022 | $14,331 | $1,228,520 | $895,000 | $333,520 |
| 2021 | $12,872 | $1,075,790 | $778,000 | $297,790 |
| 2020 | $12,479 | $1,034,340 | $748,000 | $286,340 |
| 2019 | $12,479 | $1,034,340 | $748,000 | $286,340 |
| 2018 | $11,851 | $1,030,530 | $748,000 | $282,530 |
| 2017 | $12,113 | $1,023,060 | $748,000 | $275,060 |
| 2016 | $11,967 | $1,012,900 | $748,000 | $264,900 |
| 2015 | $11,537 | $1,012,900 | $748,000 | $264,900 |
| 2014 | $11,512 | $1,012,900 | $748,000 | $264,900 |
Deed History
| Date | Type | Sale Price | Title Company |
|---|---|---|---|
| Deed | $1,750,000 | Commonwealth Land Title | |
| Deed | $445,000 | -- |
Mortgage History
| Date | Status | Loan Amount | Loan Type |
|---|---|---|---|
| Open | $2,289,000 | Credit Line Revolving | |
| Previous Owner | $250,000 | Stand Alone Refi Refinance Of Original Loan | |
| Previous Owner | $290,150 | New Conventional | |
| Previous Owner | $200,000 | Credit Line Revolving | |
| Previous Owner | $356,000 | New Conventional |
Similar Homes in McLean, VA
Source: Bright MLS
MLS Number: VAFX2231658
APN: 0194-05-0003
- 8824 Gallant Green Dr
- 1210 Windrock Dr
- 8757 Brook Rd
- 9142 Belvedere Branch Dr
- 1418 Wolftrap Run Rd
- Lot 9 Knolewood
- Lot 2 Knolewood
- Lot 23 Knolewood
- 9114 Cricklewood Ct
- Lot 15 Knolewood
- Lot 19 Knolewood
- 1175 Daleview Dr
- 8415 Brookewood Ct
- 1188 Windrock Dr
- 1489 Broadstone Place
- 1546 Wellingham Ct
- 1500 Trombone Ct
- 9317 Sibelius Dr
- 1471 Carrington Ridge Ln
- 8520 Lewinsville Rd
