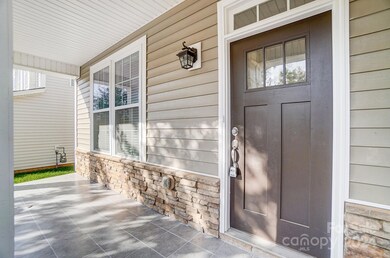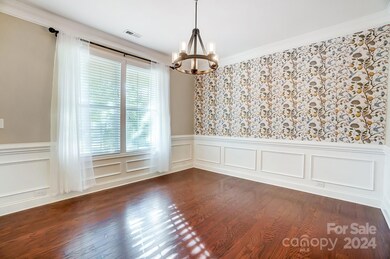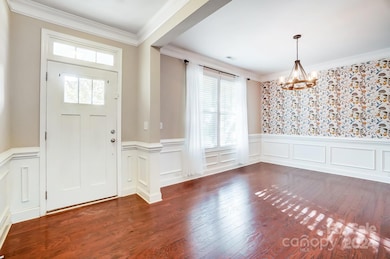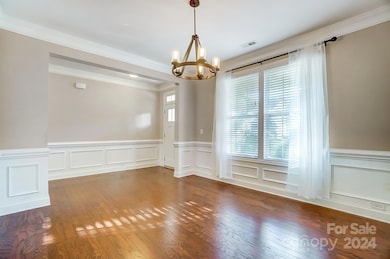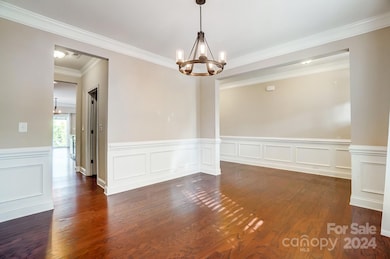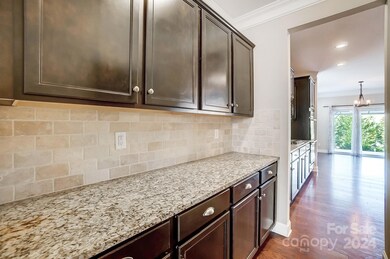
8912 Inverness Bay Rd Charlotte, NC 28278
Dixie-Berryhill NeighborhoodHighlights
- Clubhouse
- Front Porch
- Wet Bar
- Wood Flooring
- 2 Car Attached Garage
- Walk-In Closet
About This Home
As of March 2025As you pull in the 2 car garage, you will want to say "I'm Home!!". Come step inside this move in ready 4 bedroom home. Features include an open floor plan, beautiful kitchen with granite island, stainless appliances, oversized pantry, and wet bar. Kitchen opens up into a large family room with gas fireplace, separate breakfast nook, and main level bedroom with full bathroom! Hardwood throughout main floor. Primary bedroom upstairs over-sized walk-in shower, separate soaking tub and large walk-in closet. Upstairs also features 2 additional bedrooms, open loft area, and laundry room. Fully fenced backyard with an expanded back patio, garden shed and pergola with roof. Home located next to great shopping (Charlotte's Premium Outlets), proximity to CLT airport, 485 and 77 highways, restaurants, hotels, and grocery. Neighborhood includes sidewalks, swimming pools, clubhouse and recreation area. Schedule your showing today!
Last Agent to Sell the Property
DSM Properties Inc Brokerage Email: deanna@dsmpropertiesinc.com License #113134
Last Buyer's Agent
My Huynh
Allen Tate Charlotte South License #352431

Home Details
Home Type
- Single Family
Est. Annual Taxes
- $3,965
Year Built
- Built in 2017
Lot Details
- Back Yard Fenced
- Property is zoned MX-1
HOA Fees
- $67 Monthly HOA Fees
Parking
- 2 Car Attached Garage
- Front Facing Garage
- Garage Door Opener
- Driveway
Home Design
- Slab Foundation
- Vinyl Siding
Interior Spaces
- 2-Story Property
- Wet Bar
- Ceiling Fan
- Entrance Foyer
- Family Room with Fireplace
- Pull Down Stairs to Attic
Kitchen
- Breakfast Bar
- Gas Range
- Microwave
- Kitchen Island
Flooring
- Wood
- Tile
Bedrooms and Bathrooms
- Walk-In Closet
- 3 Full Bathrooms
- Garden Bath
Laundry
- Dryer
- Washer
Outdoor Features
- Patio
- Front Porch
Schools
- Berewick Elementary School
- Kennedy Middle School
- Olympic High School
Utilities
- Central Air
- Heat Pump System
- Electric Water Heater
Listing and Financial Details
- Assessor Parcel Number 199-273-45
Community Details
Overview
- William Douglas Property Management Association, Phone Number (704) 347-8900
- Berewick Subdivision
- Mandatory home owners association
Additional Features
- Clubhouse
- Card or Code Access
Map
Home Values in the Area
Average Home Value in this Area
Property History
| Date | Event | Price | Change | Sq Ft Price |
|---|---|---|---|---|
| 03/10/2025 03/10/25 | Sold | $515,000 | -3.7% | $161 / Sq Ft |
| 12/16/2024 12/16/24 | Price Changed | $534,900 | -2.7% | $167 / Sq Ft |
| 11/11/2024 11/11/24 | For Sale | $549,900 | +61.1% | $171 / Sq Ft |
| 08/02/2020 08/02/20 | For Sale | $341,250 | 0.0% | $104 / Sq Ft |
| 07/21/2020 07/21/20 | Sold | $341,250 | -- | $104 / Sq Ft |
Tax History
| Year | Tax Paid | Tax Assessment Tax Assessment Total Assessment is a certain percentage of the fair market value that is determined by local assessors to be the total taxable value of land and additions on the property. | Land | Improvement |
|---|---|---|---|---|
| 2023 | $3,965 | $503,400 | $90,000 | $413,400 |
| 2022 | $3,296 | $328,500 | $60,000 | $268,500 |
| 2021 | $3,285 | $328,500 | $60,000 | $268,500 |
| 2020 | $3,277 | $328,500 | $60,000 | $268,500 |
| 2019 | $3,262 | $328,500 | $60,000 | $268,500 |
| 2018 | $3,496 | $40,000 | $40,000 | $0 |
| 2017 | $74 | $40,000 | $40,000 | $0 |
| 2016 | $518 | $0 | $0 | $0 |
Mortgage History
| Date | Status | Loan Amount | Loan Type |
|---|---|---|---|
| Previous Owner | $262,000 | New Conventional | |
| Previous Owner | $255,938 | New Conventional | |
| Previous Owner | $30,000 | Credit Line Revolving | |
| Previous Owner | $300,901 | New Conventional |
Deed History
| Date | Type | Sale Price | Title Company |
|---|---|---|---|
| Warranty Deed | $515,000 | Tryon Title | |
| Warranty Deed | $515,000 | Tryon Title | |
| Interfamily Deed Transfer | -- | None Available | |
| Warranty Deed | $341,500 | Investors Title Insurance Co | |
| Special Warranty Deed | $417,000 | None Available |
Similar Homes in the area
Source: Canopy MLS (Canopy Realtor® Association)
MLS Number: 4199227
APN: 199-273-45
- 8714 Brideswell Ln
- 7441 Hamilton Bridge Rd
- 5716 Langwell Ln
- 9618 Springholm Dr
- 9760 Springholm Dr
- 7234 Kinley Commons Ln
- 5860 Clan MacLaine Dr
- 9510 Birkwood Ct
- 6842 Berewick Commons Pkwy
- 7333 Dulnian Way
- 6702 Carradale Way
- 9320 Glenburn Ln Unit 81
- 9551 Glenburn Ln
- 7504 Canova Ln Unit 5
- 9727 Glenburn Ln
- 7108 Kinley Commons Ln
- 5832 Kirkwynd Commons Dr
- 5628 Selkirkshire Rd
- 5722 Kirkwynd Commons Dr
- 6741 Timahoe Ln

