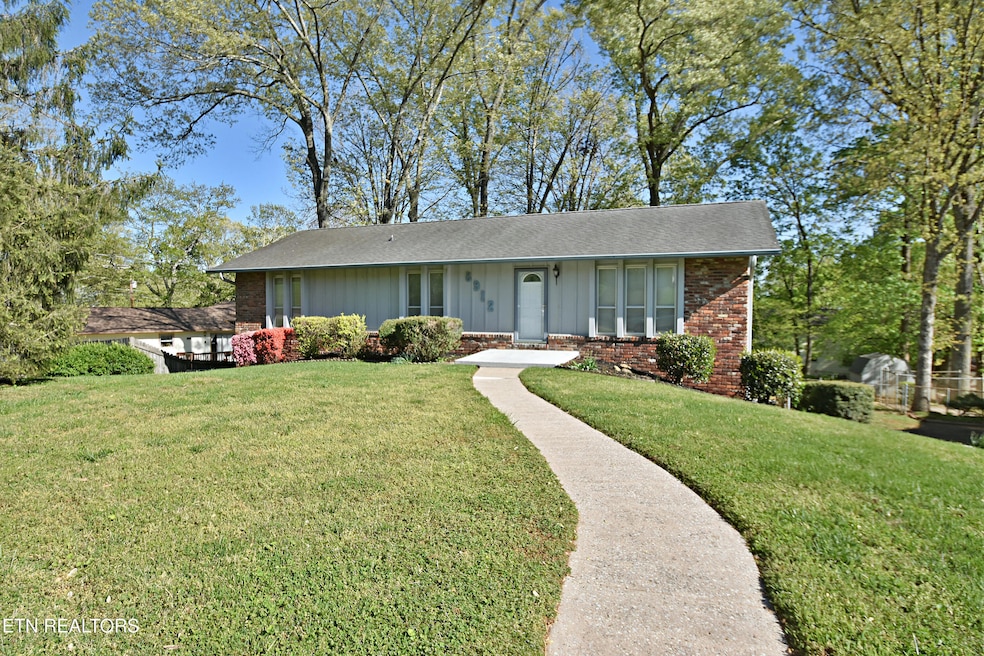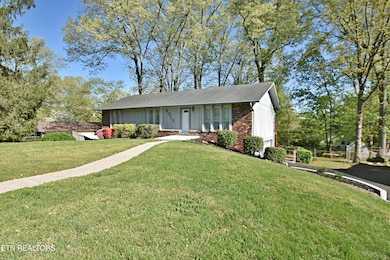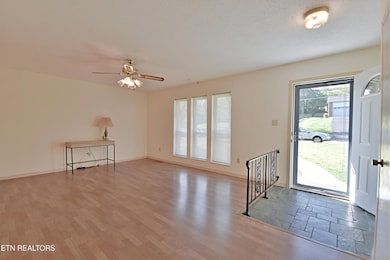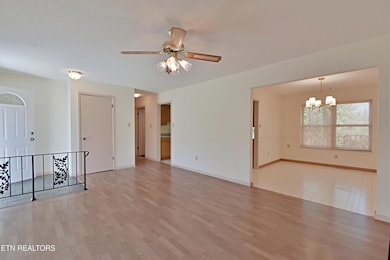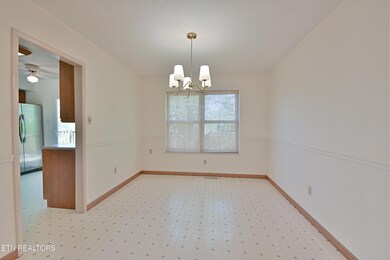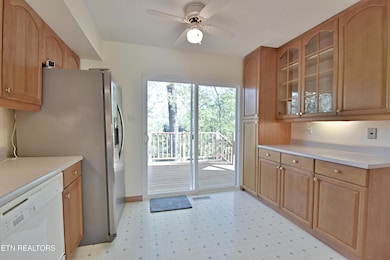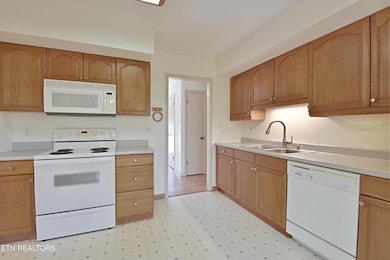
8912 Moneymaker Dr Knoxville, TN 37923
Estimated payment $2,447/month
Total Views
851
4
Beds
3
Baths
2,141
Sq Ft
$199
Price per Sq Ft
Highlights
- Landscaped Professionally
- Deck
- Main Floor Primary Bedroom
- Ball Camp Elementary School Rated A-
- Traditional Architecture
- Formal Dining Room
About This Home
Immaculate home has 4 Br's and 3 full baths; new breaker box, new water heater, newly serviced heat& air pack unit; beautiful yard has level fenced back; lots of nice trees. Large deck off the back is length of home, and new patio door in kitchen accesses the deck; large family room downstairs has gas log fireplace & door to large concrete patio. Pull d
Home Details
Home Type
- Single Family
Est. Annual Taxes
- $897
Year Built
- Built in 1973
Lot Details
- 0.35 Acre Lot
- Lot Dimensions are 105x145x100x145
- Fenced Yard
- Landscaped Professionally
- Level Lot
Home Design
- Traditional Architecture
- Brick Exterior Construction
- Wood Siding
Interior Spaces
- 2,141 Sq Ft Home
- Living Quarters
- Wired For Data
- Gas Log Fireplace
- Brick Fireplace
- Family Room
- Living Room
- Formal Dining Room
- Storage Room
Kitchen
- Eat-In Kitchen
- Self-Cleaning Oven
- Range
- Microwave
- Dishwasher
Flooring
- Carpet
- Laminate
- Vinyl
Bedrooms and Bathrooms
- 4 Bedrooms
- Primary Bedroom on Main
- Walk-In Closet
- 3 Full Bathrooms
- Walk-in Shower
Laundry
- Laundry Room
- Dryer
- Washer
Finished Basement
- Walk-Out Basement
- Recreation or Family Area in Basement
Home Security
- Home Security System
- Storm Windows
- Fire and Smoke Detector
Parking
- Attached Garage
- Basement Garage
- Garage Door Opener
Outdoor Features
- Deck
- Outdoor Storage
- Storage Shed
Schools
- Ball Camp Elementary School
- Karns Middle School
- Hardin Valley Academy High School
Utilities
- Zoned Heating and Cooling System
- Heating System Uses Natural Gas
- Internet Available
Community Details
- Property has a Home Owners Association
- Brentwood Subdivision
Listing and Financial Details
- Assessor Parcel Number 105GF014
Map
Create a Home Valuation Report for This Property
The Home Valuation Report is an in-depth analysis detailing your home's value as well as a comparison with similar homes in the area
Home Values in the Area
Average Home Value in this Area
Tax History
| Year | Tax Paid | Tax Assessment Tax Assessment Total Assessment is a certain percentage of the fair market value that is determined by local assessors to be the total taxable value of land and additions on the property. | Land | Improvement |
|---|---|---|---|---|
| 2024 | $897 | $57,700 | $0 | $0 |
| 2023 | $897 | $57,700 | $0 | $0 |
| 2022 | $897 | $57,700 | $0 | $0 |
| 2021 | $760 | $35,850 | $0 | $0 |
| 2020 | $760 | $35,850 | $0 | $0 |
| 2019 | $760 | $35,850 | $0 | $0 |
| 2018 | $760 | $35,850 | $0 | $0 |
| 2017 | $760 | $35,850 | $0 | $0 |
| 2016 | $785 | $0 | $0 | $0 |
| 2015 | $785 | $0 | $0 | $0 |
| 2014 | $785 | $0 | $0 | $0 |
Source: Public Records
Property History
| Date | Event | Price | Change | Sq Ft Price |
|---|---|---|---|---|
| 04/22/2025 04/22/25 | Pending | -- | -- | -- |
| 04/21/2025 04/21/25 | For Sale | $425,000 | -- | $199 / Sq Ft |
Source: East Tennessee REALTORS® MLS
Mortgage History
| Date | Status | Loan Amount | Loan Type |
|---|---|---|---|
| Closed | $130,000 | Credit Line Revolving | |
| Closed | $130,000 | Credit Line Revolving | |
| Closed | $60,000 | Credit Line Revolving | |
| Closed | $50,000 | Credit Line Revolving |
Source: Public Records
Similar Homes in Knoxville, TN
Source: East Tennessee REALTORS® MLS
MLS Number: 1298071
APN: 105GF-014
Nearby Homes
- 8924 Moneymaker Dr
- 8915 Path Way
- 1555 Old Andes Rd
- 1637 Capitol Blvd Unit 2
- 7810 Senate Ln
- 7805 Senate Ln
- 1624 Capitol Blvd
- 1853 Calgary Falls Ln
- 1301 Chert Pit Rd
- 1311 Cordoba Rd
- 1558 Eloise Mae Ln
- 1541 Eloise Mae Ln
- 1537 Eloise Mae Ln
- 1533 Eloise Mae Ln
- 9214 Dragon Boat Rd
- 9217 Dragon Boat Rd
- 8748 Yellow Aster Rd
- 1529 Eloise Mae Ln
- 1939 Eliza Glynne Ln
- 9209 Dragon Boat Rd
